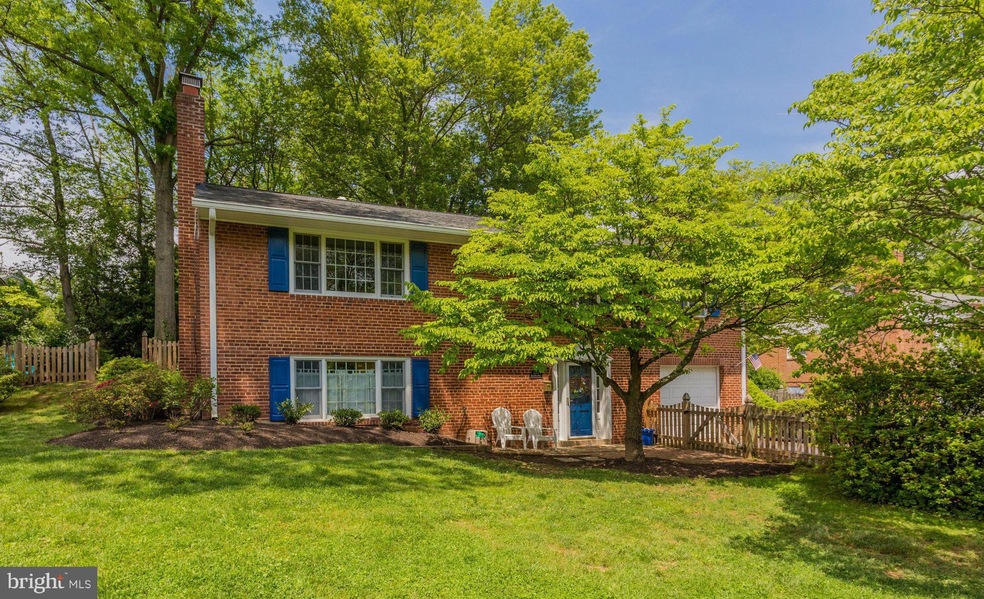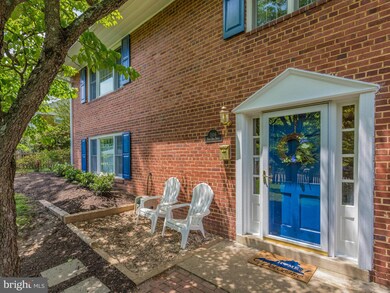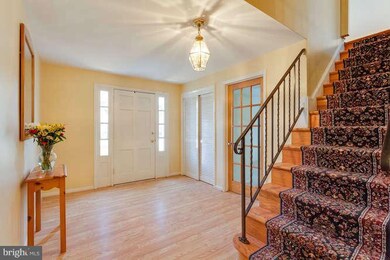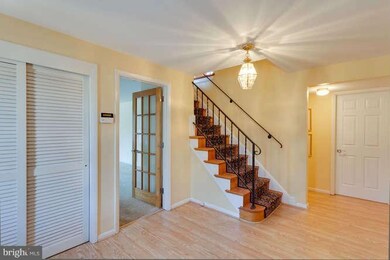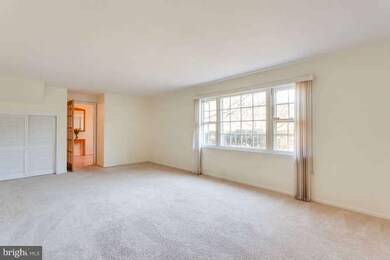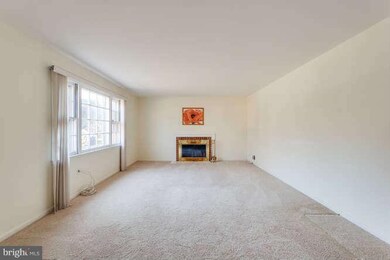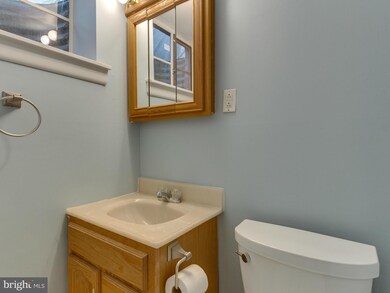
1106 Dead Run Dr McLean, VA 22101
Highlights
- Eat-In Gourmet Kitchen
- Deck
- Raised Ranch Architecture
- Churchill Road Elementary School Rated A
- Wooded Lot
- Wood Flooring
About This Home
As of July 2016Sunny 3 Bdrm/3 FB home in Sought-After Broyhill Langley Estates Neighborhood! Bright & updated Kitchen w/ granite counters, S/S appls & wall of sliding glass doors to refinished Deck overlooking serene backyard; New Anderson windows, New water heater, New washer/dryer, Hrdwd flrs. Langley HS Pyramid, Convenient Commute, Around the corner from Library, Parks, Schools!
Home Details
Home Type
- Single Family
Est. Annual Taxes
- $8,943
Year Built
- Built in 1959
Lot Details
- 0.26 Acre Lot
- Property is Fully Fenced
- Landscaped
- Wooded Lot
- Property is in very good condition
- Property is zoned 130
Parking
- 1 Car Attached Garage
- Front Facing Garage
Home Design
- Raised Ranch Architecture
- Brick Exterior Construction
Interior Spaces
- Property has 2 Levels
- Recessed Lighting
- 2 Fireplaces
- Window Screens
- French Doors
- Sliding Doors
- Entrance Foyer
- Family Room
- Living Room
- Dining Room
- Wood Flooring
Kitchen
- Eat-In Gourmet Kitchen
- Electric Oven or Range
- Microwave
- Dishwasher
- Upgraded Countertops
- Disposal
Bedrooms and Bathrooms
- 3 Bedrooms
- En-Suite Primary Bedroom
- En-Suite Bathroom
- 3 Full Bathrooms
Laundry
- Laundry Room
- Dryer
- Washer
Finished Basement
- Heated Basement
- Shelving
- Basement Windows
Home Security
- Home Security System
- Fire and Smoke Detector
Outdoor Features
- Deck
- Playground
Schools
- Churchill Road Elementary School
- Cooper Middle School
- Langley High School
Utilities
- Forced Air Heating and Cooling System
- Programmable Thermostat
- Natural Gas Water Heater
- Cable TV Available
Community Details
- No Home Owners Association
- Broyhill Langley Estates Subdivision
Listing and Financial Details
- Tax Lot 12
- Assessor Parcel Number 21-4-13- -12
Ownership History
Purchase Details
Home Financials for this Owner
Home Financials are based on the most recent Mortgage that was taken out on this home.Purchase Details
Home Financials for this Owner
Home Financials are based on the most recent Mortgage that was taken out on this home.Purchase Details
Home Financials for this Owner
Home Financials are based on the most recent Mortgage that was taken out on this home.Similar Homes in the area
Home Values in the Area
Average Home Value in this Area
Purchase History
| Date | Type | Sale Price | Title Company |
|---|---|---|---|
| Warranty Deed | $825,000 | Monarch Title | |
| Warranty Deed | $750,000 | -- | |
| Deed | $282,200 | -- |
Mortgage History
| Date | Status | Loan Amount | Loan Type |
|---|---|---|---|
| Open | $621,000 | New Conventional | |
| Closed | $660,000 | New Conventional | |
| Previous Owner | $620,000 | Adjustable Rate Mortgage/ARM | |
| Previous Owner | $625,500 | New Conventional | |
| Previous Owner | $220,000 | New Conventional |
Property History
| Date | Event | Price | Change | Sq Ft Price |
|---|---|---|---|---|
| 07/28/2016 07/28/16 | Sold | $825,000 | 0.0% | $634 / Sq Ft |
| 06/09/2016 06/09/16 | Pending | -- | -- | -- |
| 06/08/2016 06/08/16 | For Sale | $825,000 | +10.0% | $634 / Sq Ft |
| 04/08/2013 04/08/13 | Sold | $750,000 | -6.1% | $576 / Sq Ft |
| 03/10/2013 03/10/13 | Pending | -- | -- | -- |
| 02/22/2013 02/22/13 | For Sale | $799,000 | +6.5% | $614 / Sq Ft |
| 02/22/2013 02/22/13 | Off Market | $750,000 | -- | -- |
Tax History Compared to Growth
Tax History
| Year | Tax Paid | Tax Assessment Tax Assessment Total Assessment is a certain percentage of the fair market value that is determined by local assessors to be the total taxable value of land and additions on the property. | Land | Improvement |
|---|---|---|---|---|
| 2024 | $11,865 | $957,250 | $521,000 | $436,250 |
| 2023 | $11,213 | $931,190 | $501,000 | $430,190 |
| 2022 | $10,690 | $875,680 | $451,000 | $424,680 |
| 2021 | $10,811 | $870,130 | $451,000 | $419,130 |
| 2020 | $10,359 | $827,940 | $421,000 | $406,940 |
| 2019 | $10,019 | $798,480 | $421,000 | $377,480 |
| 2018 | $9,096 | $790,990 | $421,000 | $369,990 |
| 2017 | $9,725 | $792,230 | $421,000 | $371,230 |
| 2016 | $9,810 | $801,130 | $421,000 | $380,130 |
| 2015 | $8,943 | $754,910 | $421,000 | $333,910 |
| 2014 | $8,667 | $732,220 | $416,000 | $316,220 |
Agents Affiliated with this Home
-
Scott Shawkey

Seller's Agent in 2016
Scott Shawkey
Keller Williams Realty
(703) 408-5103
52 in this area
95 Total Sales
-
Kesh Tayal

Seller Co-Listing Agent in 2016
Kesh Tayal
RE/MAX
(202) 716-7900
6 in this area
10 Total Sales
-
Laura McAuley

Buyer's Agent in 2016
Laura McAuley
Pearson Smith Realty, LLC
(703) 300-1357
19 Total Sales
-
B
Buyer's Agent in 2013
Brian Walters
Redfin Corporation
Map
Source: Bright MLS
MLS Number: 1002000195
APN: 0214-13-0012
- 7003 Churchill Rd
- 1109 Ingleside Ave
- 1153 Randolph Rd
- 1146 Wimbledon Dr
- 6885 Melrose Dr
- 6838 Saint Albans Rd
- 6732 Baron Rd
- 1107 Kensington Rd
- 1218 Kensington Rd
- 6952 Duncraig Ct
- 938 Dead Run Dr
- 935 Dead Run Dr
- 1262 Kensington Rd
- 1112 Balls Hill Rd
- 1127 Guilford Ct
- 1052 Balls Hill Rd
- 6800 Fleetwood Rd Unit 701
- 6900 Fleetwood Rd Unit 510
- 6900 Fleetwood Rd Unit 322
- 6900 Fleetwood Rd Unit 503
