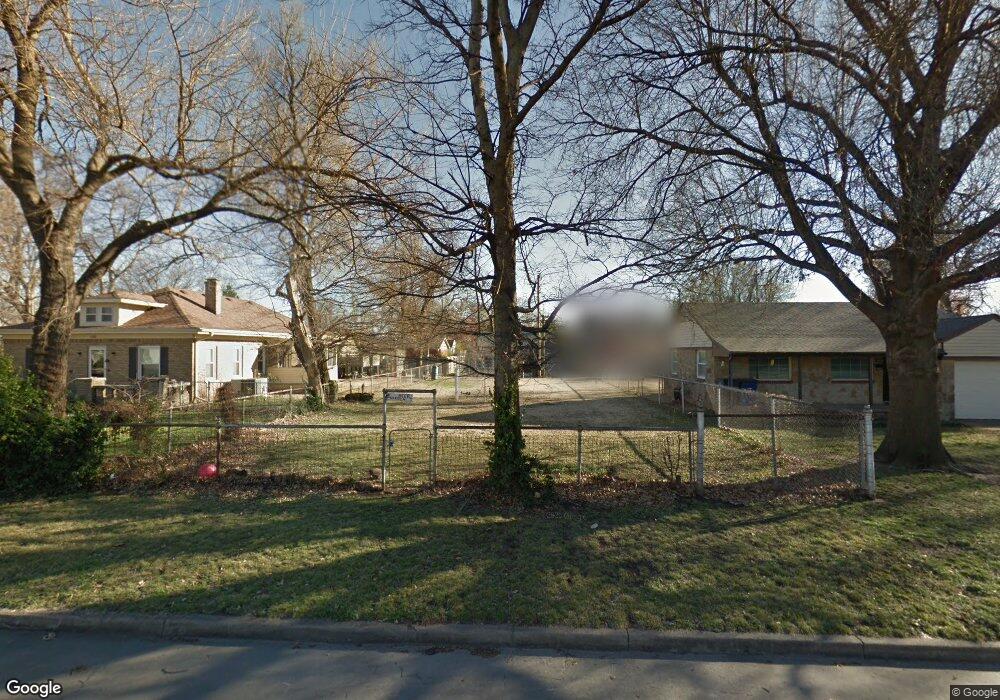1106 E 36th Place Tulsa, OK 74105
Brookside NeighborhoodEstimated Value: $823,000 - $937,000
4
Beds
5
Baths
3,357
Sq Ft
$260/Sq Ft
Est. Value
About This Home
This home is located at 1106 E 36th Place, Tulsa, OK 74105 and is currently estimated at $871,689, approximately $259 per square foot. 1106 E 36th Place is a home located in Tulsa County with nearby schools including Edison Preparatory School, Thomas Edison Preparatory High School, and College Bound Academy Charter School.
Ownership History
Date
Name
Owned For
Owner Type
Purchase Details
Closed on
Mar 5, 2020
Sold by
Nexgen Construction Llc
Bought by
Boehm Patrick and Boehm Allison
Current Estimated Value
Home Financials for this Owner
Home Financials are based on the most recent Mortgage that was taken out on this home.
Original Mortgage
$504,000
Outstanding Balance
$437,745
Interest Rate
2.87%
Mortgage Type
New Conventional
Estimated Equity
$433,944
Purchase Details
Closed on
May 31, 2019
Sold by
Seward Kathryn
Bought by
Nexgen Construction Llc
Home Financials for this Owner
Home Financials are based on the most recent Mortgage that was taken out on this home.
Original Mortgage
$175,985
Interest Rate
4.1%
Mortgage Type
Commercial
Create a Home Valuation Report for This Property
The Home Valuation Report is an in-depth analysis detailing your home's value as well as a comparison with similar homes in the area
Home Values in the Area
Average Home Value in this Area
Purchase History
| Date | Buyer | Sale Price | Title Company |
|---|---|---|---|
| Boehm Patrick | $630,000 | Frisco Title Company | |
| Nexgen Construction Llc | $175,000 | Frisco Title Company |
Source: Public Records
Mortgage History
| Date | Status | Borrower | Loan Amount |
|---|---|---|---|
| Open | Boehm Patrick | $504,000 | |
| Previous Owner | Nexgen Construction Llc | $175,985 |
Source: Public Records
Tax History Compared to Growth
Tax History
| Year | Tax Paid | Tax Assessment Tax Assessment Total Assessment is a certain percentage of the fair market value that is determined by local assessors to be the total taxable value of land and additions on the property. | Land | Improvement |
|---|---|---|---|---|
| 2025 | $10,014 | $74,726 | $16,029 | $58,697 |
| 2024 | $8,932 | $72,521 | $17,609 | $54,912 |
| 2023 | $8,932 | $71,379 | $15,341 | $56,038 |
| 2022 | $9,106 | $68,300 | $18,972 | $49,328 |
| 2021 | $9,020 | $68,300 | $18,972 | $49,328 |
| 2020 | $2,508 | $19,250 | $19,250 | $0 |
| 2019 | $622 | $4,538 | $4,538 | $0 |
| 2018 | $594 | $4,322 | $4,322 | $0 |
| 2017 | $564 | $4,116 | $4,116 | $0 |
| 2016 | $526 | $3,920 | $3,920 | $0 |
| 2015 | $502 | $4,351 | $4,351 | $0 |
| 2014 | $474 | $4,351 | $4,351 | $0 |
Source: Public Records
Map
Nearby Homes
- 1009 E 38th St
- 1115 E 38th Place
- 227 E 35th Place
- 1324 E 38th St Unit 1324
- 913 E 37th St
- 1340 E 38th St Unit 1340
- 3701 Riverside Dr Unit 12
- 1404 E 35th St
- 3777 Riverside Dr Unit 3777
- 3805 S Quincy Ave Unit 3805
- 1426 E 37th Place
- 3781 Riverside Dr Unit 3781
- 3751 Riverside Dr Unit 3751
- 3755 Riverside Dr Unit 3755
- 211 E 34th St
- 1428 E 35th St
- 1433 E 38th St
- 3921 S Madison Ave
- 3919 S Detroit Ave
- 1437 E 38th Place Unit A
- 1104 E 36th Place
- 1116 E 36th Place
- 1107 E 37th St
- 1103 E 37th St
- 1044 E 36th Place
- 1118 E 36th Place
- 1111 E 37th St
- 1107 E 36th Place
- 1103 36th Pl E-05
- 1111 E 36th Place
- 1103 E 36th Place
- 1115 E 36th Place
- 1119 E 37th St
- 1047 E 37th St
- 1119 E 36th Place
- 1047 E 36th Place
- 1040 E 36th Place
- 1123 E 37th St
- 1128 E 36th Place
- 1043 E 37th St
