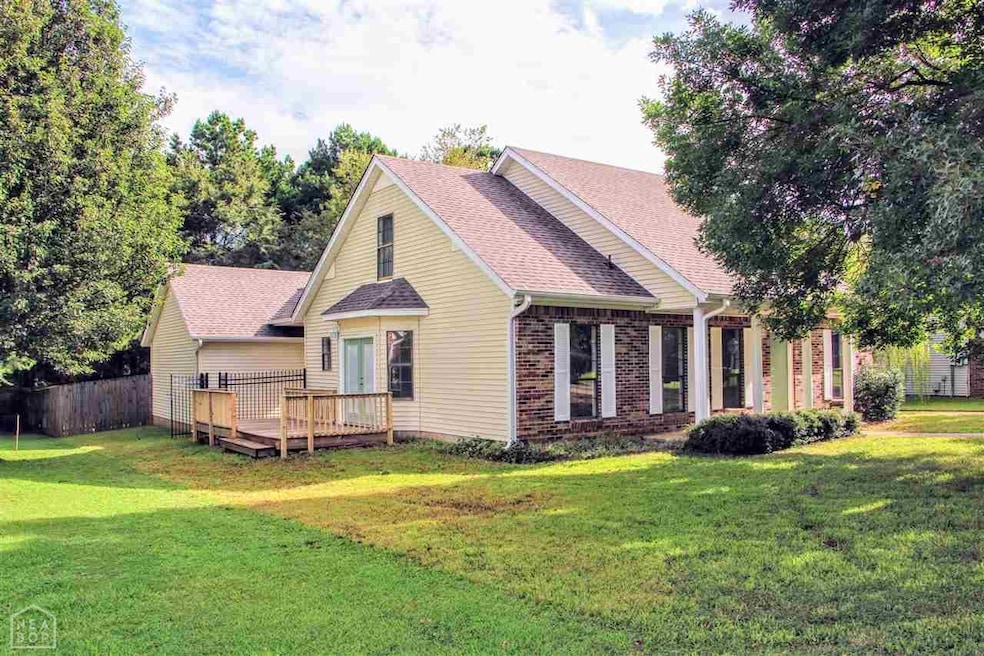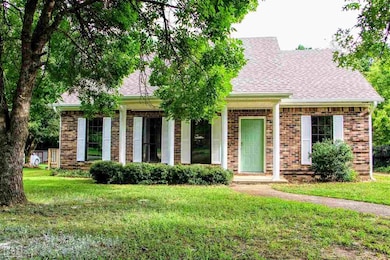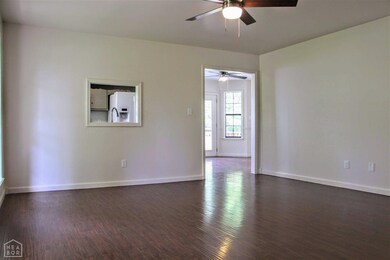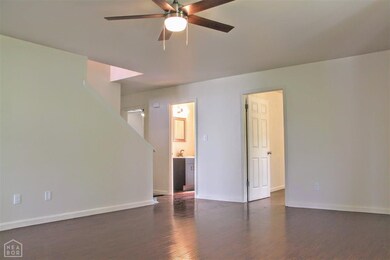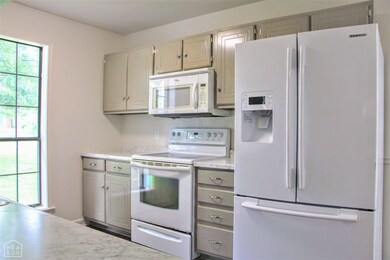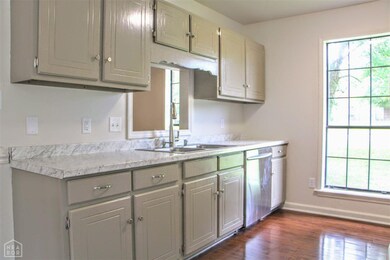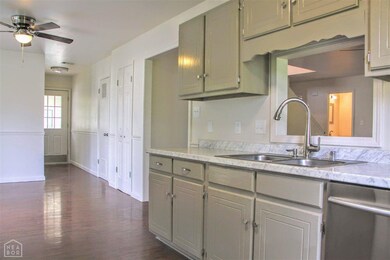
1106 E Craighead Forest Rd Jonesboro, AR 72404
Highlights
- Deck
- Main Floor Primary Bedroom
- 2 Car Detached Garage
- Wood Flooring
- Bonus Room
- Living Room
About This Home
As of September 2019Cape Cod cottage with almost 2000 square feet. Updated kitchen and baths with fresh paint throughout. Main level is complete with 2 bedrooms and 1 and 1/2 half baths. An additional bedroom and bath are found upstairs. Laminate floors are found throughout the main level with brand new carpet upstairs. Privacy fenced backyard with large patio, deck, storage building and swing set is great for entertaining family and friends. Detached 2 car garage is accessed through an electronic gate, making for easy access and keeping the backyard private. A new roof and brand new HVAC make this home perfect for its new owners. Welcome home!
Last Agent to Sell the Property
Benjamin McCain
Coldwell Banker/Village Comm License #00085828 Listed on: 08/23/2019

Last Buyer's Agent
Christie Goldsmith
Century 21 Portfolio License #00078009

Home Details
Home Type
- Single Family
Est. Annual Taxes
- $1,505
Lot Details
- Privacy Fence
- Wood Fence
- Back Yard Fenced
- Aluminum or Metal Fence
Home Design
- Brick Exterior Construction
- Dimensional Roof
- Vinyl Siding
Interior Spaces
- 1,938 Sq Ft Home
- 2-Story Property
- Ceiling Fan
- Living Room
- Dining Room
- Bonus Room
- Storage Room
- Laundry Room
Kitchen
- Electric Range
- Built-In Microwave
- Dishwasher
- Disposal
Flooring
- Wood
- Carpet
Bedrooms and Bathrooms
- 3 Bedrooms
- Primary Bedroom on Main
Parking
- 2 Car Detached Garage
- Garage Door Opener
Outdoor Features
- Deck
Schools
- Nettleton Elementary And Middle School
Utilities
- Central Heating and Cooling System
- Electric Water Heater
- Cable TV Available
Listing and Financial Details
- Assessor Parcel Number 01-134054-13000
Ownership History
Purchase Details
Home Financials for this Owner
Home Financials are based on the most recent Mortgage that was taken out on this home.Purchase Details
Home Financials for this Owner
Home Financials are based on the most recent Mortgage that was taken out on this home.Purchase Details
Home Financials for this Owner
Home Financials are based on the most recent Mortgage that was taken out on this home.Purchase Details
Home Financials for this Owner
Home Financials are based on the most recent Mortgage that was taken out on this home.Purchase Details
Purchase Details
Similar Homes in Jonesboro, AR
Home Values in the Area
Average Home Value in this Area
Purchase History
| Date | Type | Sale Price | Title Company |
|---|---|---|---|
| Warranty Deed | $220,000 | None Listed On Document | |
| Warranty Deed | $162,000 | None Available | |
| Warranty Deed | $110,000 | None Available | |
| Interfamily Deed Transfer | -- | Lenders Title Co | |
| Warranty Deed | $108,000 | -- | |
| Warranty Deed | $88,000 | -- |
Mortgage History
| Date | Status | Loan Amount | Loan Type |
|---|---|---|---|
| Open | $176,000 | New Conventional | |
| Previous Owner | $157,140 | New Conventional | |
| Previous Owner | $157,140 | New Conventional | |
| Previous Owner | $131,750 | Commercial | |
| Previous Owner | $117,331 | FHA |
Property History
| Date | Event | Price | Change | Sq Ft Price |
|---|---|---|---|---|
| 09/30/2019 09/30/19 | Sold | $162,000 | -1.8% | $84 / Sq Ft |
| 08/26/2019 08/26/19 | Pending | -- | -- | -- |
| 08/23/2019 08/23/19 | For Sale | $164,900 | +49.9% | $85 / Sq Ft |
| 07/17/2019 07/17/19 | Sold | $110,000 | -- | $57 / Sq Ft |
| 06/21/2019 06/21/19 | Pending | -- | -- | -- |
Tax History Compared to Growth
Tax History
| Year | Tax Paid | Tax Assessment Tax Assessment Total Assessment is a certain percentage of the fair market value that is determined by local assessors to be the total taxable value of land and additions on the property. | Land | Improvement |
|---|---|---|---|---|
| 2024 | $1,505 | $31,329 | $3,700 | $27,629 |
| 2023 | $968 | $31,329 | $3,700 | $27,629 |
| 2022 | $956 | $31,329 | $3,700 | $27,629 |
| 2021 | $917 | $26,890 | $3,700 | $23,190 |
| 2020 | $917 | $26,890 | $3,700 | $23,190 |
| 2019 | $917 | $26,890 | $3,700 | $23,190 |
| 2018 | $893 | $26,890 | $3,700 | $23,190 |
| 2017 | $836 | $26,890 | $3,700 | $23,190 |
| 2016 | $780 | $23,510 | $3,260 | $20,250 |
| 2015 | $1,130 | $23,510 | $3,260 | $20,250 |
| 2014 | $780 | $23,510 | $3,260 | $20,250 |
Agents Affiliated with this Home
-
B
Seller's Agent in 2019
Benjamin McCain
Coldwell Banker/Village Comm
(870) 919-0673
-
William Jackson

Seller Co-Listing Agent in 2019
William Jackson
Coldwell Banker/Village Comm
(870) 273-6790
36 in this area
48 Total Sales
-

Buyer's Agent in 2019
Christie Goldsmith
Century 21 Portfolio
(870) 243-9273
38 in this area
93 Total Sales
Map
Source: Northeast Arkansas Board of REALTORS®
MLS Number: 10082399
APN: 01-134054-13000
- 1103 E Craighead Forest Rd
- 1301 Golf Course Dr
- 168 County Road 477
- 997 Russell Hill Dr
- 1010 Brownstone Dr
- 2114 Wingate Dr
- 4411 Stonebrook Dr
- 1705 High Ridge Ln
- 4400 Stonebrook Dr
- 3910 Forest Hill Rd
- 1497 Sullivan Cir
- 3907 Brandywine Dr
- 1395 Sullivan Cir
- 2610 Oakbrook Dr
- 900 Rolling Forest Dr
- 4105 Renee Dr
- 5613 Summer Place
- 4500 Antosh Cir
- 3811 Clay Dr
- 4511 Antosh Cir
