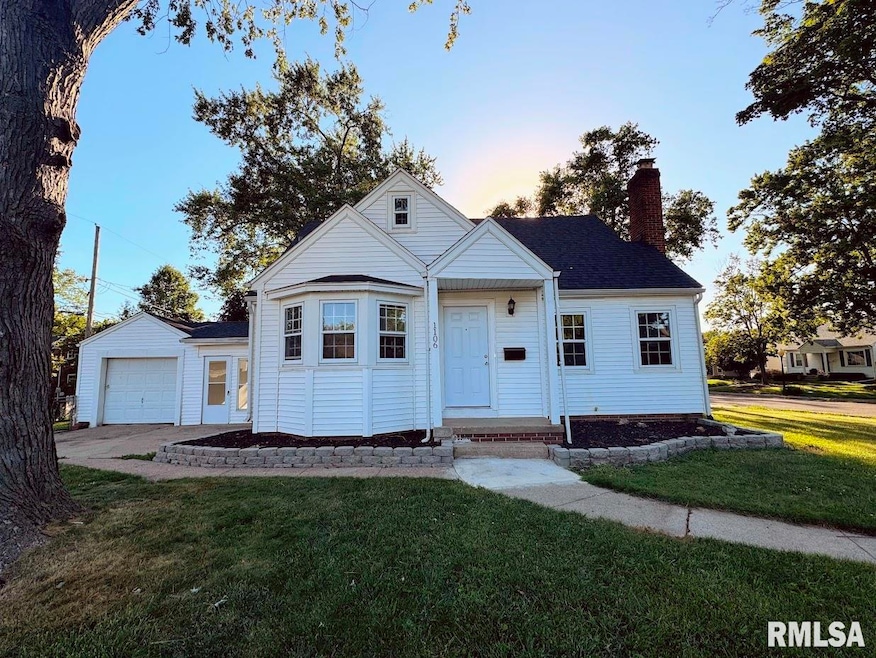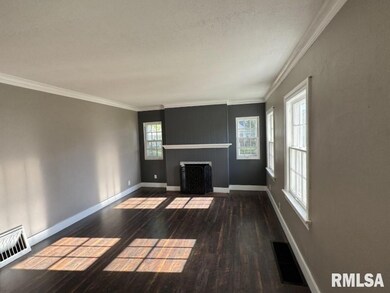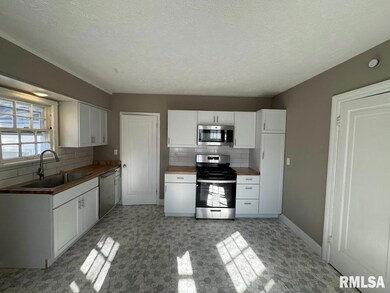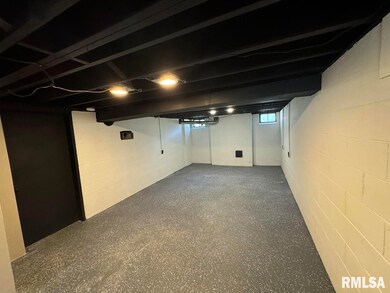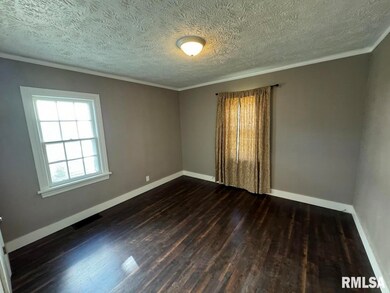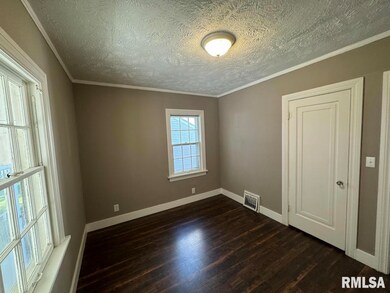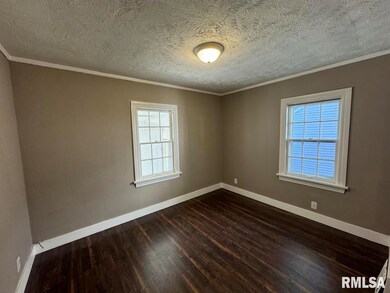
$119,900
- 3 Beds
- 2 Baths
- 2,166 Sq Ft
- 1507 W Circle Rd
- Peoria, IL
Welcome to this well-maintained and inviting 3-bedroom home, offering a comfortable layout and thoughtful features throughout. The main floor includes two cozy bedrooms, a full bath, a generously sized kitchen, and an informal dining area with charming corner built-ins. Step through the sliding glass door onto the deck and enjoy the fenced backyard — perfect for relaxing or entertaining. A
Amanda Allsup RE/MAX Traders Unlimited
