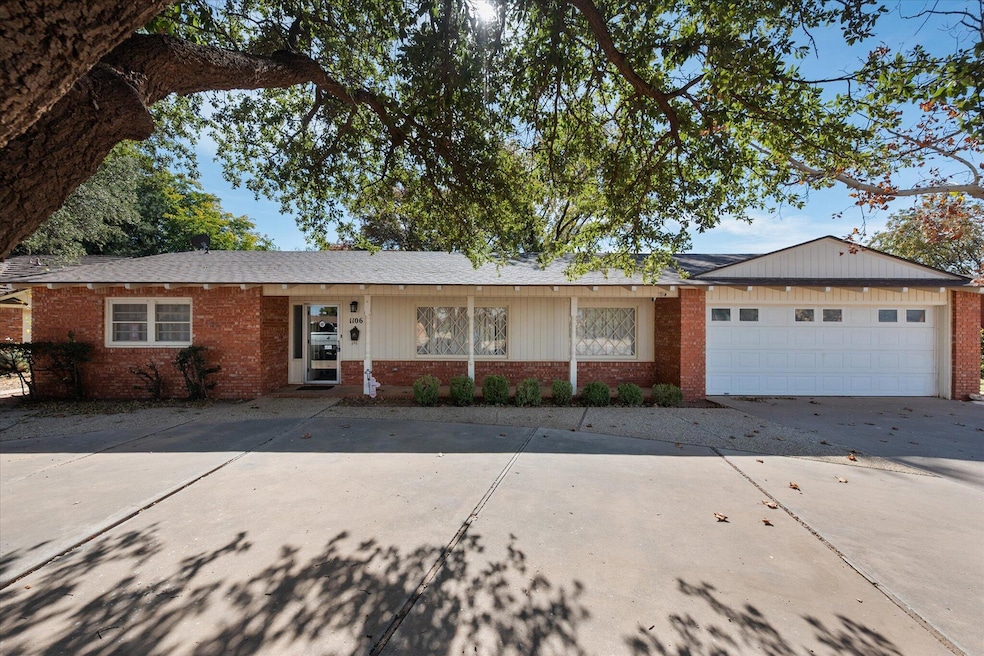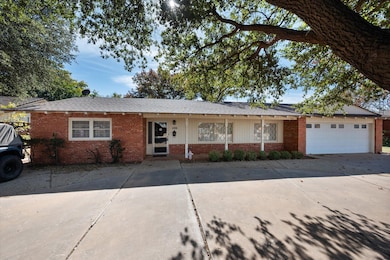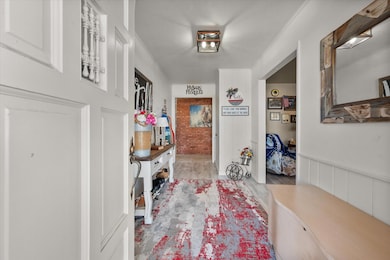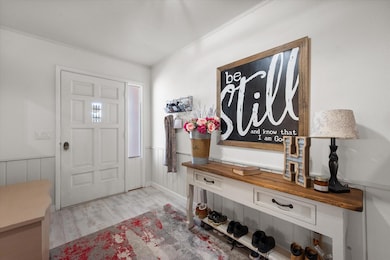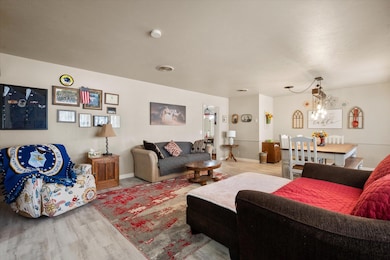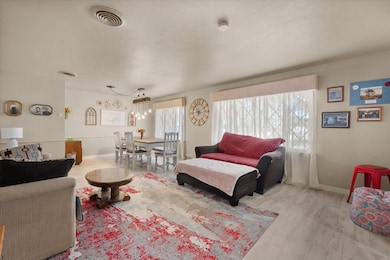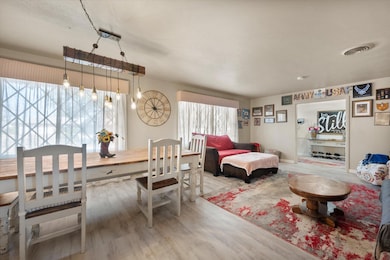1106 E Tate St Brownfield, TX 79316
Estimated payment $1,868/month
Total Views
209
4
Beds
3
Baths
2,673
Sq Ft
$101
Price per Sq Ft
Highlights
- RV Access or Parking
- Main Floor Primary Bedroom
- No HOA
- Traditional Architecture
- 1 Fireplace
- Circular Driveway
About This Home
Welcome to 1106 E Tate St, a charming and well-kept home in the heart of Brownfield. This property features a comfortable layout with plenty of natural light, making it ideal for both everyday living and entertaining. The spacious yard offers room to garden, play, or relax, while the convenient location puts you close to schools, parks, and local amenities. Whether you're looking for a starter home or an investment opportunity, this property offers great potential and value in a peaceful neighborhood.
Home Details
Home Type
- Single Family
Est. Annual Taxes
- $5,353
Year Built
- Built in 1960
Parking
- 2 Car Attached Garage
- Front Facing Garage
- Circular Driveway
- RV Access or Parking
Home Design
- Traditional Architecture
- Brick Exterior Construction
- Slab Foundation
- Composition Roof
Interior Spaces
- 2,673 Sq Ft Home
- Built-In Features
- Ceiling Fan
- 1 Fireplace
- Entrance Foyer
- Living Room
- Storage
- Laundry Room
Kitchen
- Range Hood
- Dishwasher
- Disposal
Bedrooms and Bathrooms
- 4 Bedrooms
- Primary Bedroom on Main
- En-Suite Bathroom
- Cedar Closet
- Walk-In Closet
- In-Law or Guest Suite
- 3 Full Bathrooms
- Primary bathroom on main floor
Home Security
- Closed Circuit Camera
- Smart Thermostat
- Carbon Monoxide Detectors
Outdoor Features
- Courtyard
- Outdoor Storage
Utilities
- Cooling System Powered By Gas
- Central Heating and Cooling System
- Heating System Uses Natural Gas
- Gas Water Heater
Additional Features
- ENERGY STAR Qualified Equipment
- 0.32 Acre Lot
Community Details
- No Home Owners Association
Listing and Financial Details
- Assessor Parcel Number 21095
Map
Create a Home Valuation Report for This Property
The Home Valuation Report is an in-depth analysis detailing your home's value as well as a comparison with similar homes in the area
Home Values in the Area
Average Home Value in this Area
Tax History
| Year | Tax Paid | Tax Assessment Tax Assessment Total Assessment is a certain percentage of the fair market value that is determined by local assessors to be the total taxable value of land and additions on the property. | Land | Improvement |
|---|---|---|---|---|
| 2024 | $5,353 | $223,471 | $7,500 | $215,971 |
| 2023 | $4,880 | $162,077 | $5,000 | $157,077 |
| 2022 | $4,423 | $142,179 | $5,000 | $137,179 |
| 2021 | $4,273 | $133,496 | $5,000 | $128,496 |
| 2020 | $4,120 | $133,496 | $5,000 | $128,496 |
| 2019 | $3,820 | $133,496 | $5,000 | $128,496 |
| 2018 | $3,809 | $133,761 | $5,000 | $128,761 |
| 2017 | $3,706 | $126,755 | $5,000 | $121,755 |
| 2016 | -- | $118,103 | $5,000 | $113,103 |
| 2015 | -- | $107,906 | $5,000 | $102,906 |
| 2014 | -- | $107,906 | $5,000 | $102,906 |
Source: Public Records
Property History
| Date | Event | Price | List to Sale | Price per Sq Ft | Prior Sale |
|---|---|---|---|---|---|
| 11/14/2025 11/14/25 | For Sale | $269,900 | +12.5% | $101 / Sq Ft | |
| 12/19/2022 12/19/22 | Sold | -- | -- | -- | View Prior Sale |
| 11/30/2022 11/30/22 | Off Market | -- | -- | -- | |
| 11/03/2022 11/03/22 | For Sale | $240,000 | 0.0% | $90 / Sq Ft | |
| 10/31/2022 10/31/22 | Off Market | -- | -- | -- | |
| 10/12/2022 10/12/22 | Price Changed | $240,000 | -7.7% | $90 / Sq Ft | |
| 08/25/2022 08/25/22 | Price Changed | $260,000 | -5.5% | $97 / Sq Ft | |
| 07/12/2022 07/12/22 | For Sale | $275,000 | -- | $103 / Sq Ft |
Source: Lubbock Association of REALTORS®
Purchase History
| Date | Type | Sale Price | Title Company |
|---|---|---|---|
| Grant Deed | -- | -- |
Source: Public Records
Source: Lubbock Association of REALTORS®
MLS Number: 202563108
APN: R2470
Nearby Homes
- 1212 E Broadway St
- 916 E Tate St
- 915 E Cardwell St
- 1308 E Buckley St
- 1401 E Tate St
- 1206 E Hester St
- 1421 E Cardwell St
- 2581 U S 380
- 1012 E Oak St
- 1 U S 380
- 1217 E Warren St
- 604 E Reppto St
- 1604 E Buckley St
- 1603 E Reppto St
- 805 S Lons St
- 906 S Cedar St
- 907 S Pecos Dr
- 1012 Old Lamesa Rd
- 1102 Grace St
- 1016 Grace St
- 1110 S Cedar St
- 802 Matthew Ave
- 6701 Woodrow Rd
- 3203 Aberdeen Ave
- 2904 Bryan Ave
- 2902 Bryan Ave
- 1502 Flint Ave
- 2011 Bryan Ave Unit A
- 304 E 19th St
- 2001 Bryan Ave Unit B
- 906 11th St
- 2005 Corpus Ave Unit B
- 2007 Corpus Ave Unit A
- 1706 Corpus Ave
- 5402 158th St
- 123 Brooke Blvd
- 308 Longhorn St
- 111 Loop 193
- 6532 122nd St
- 10405 Winfield Ave
