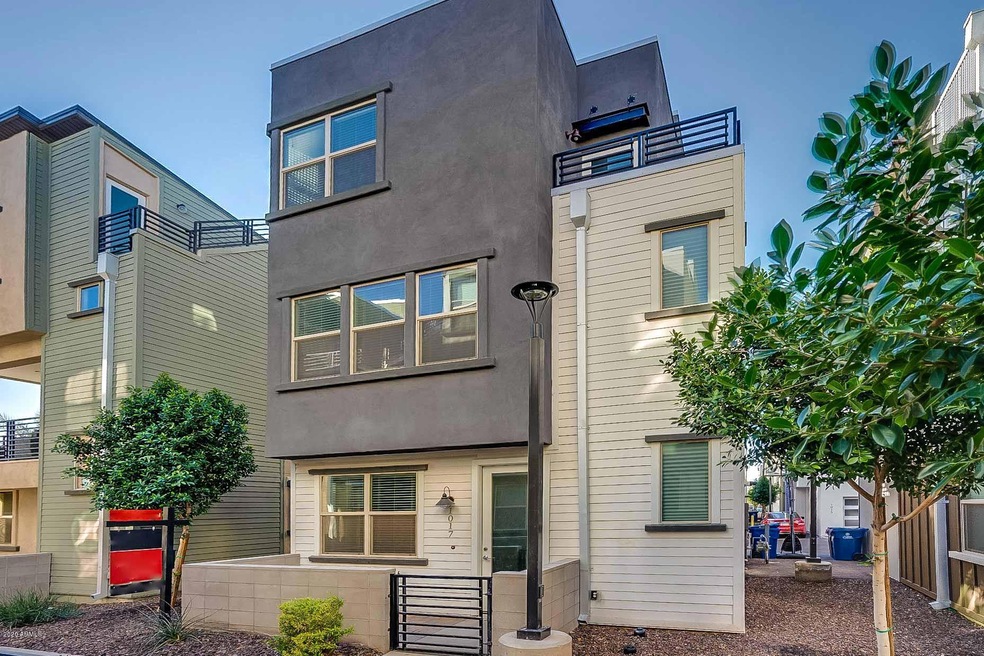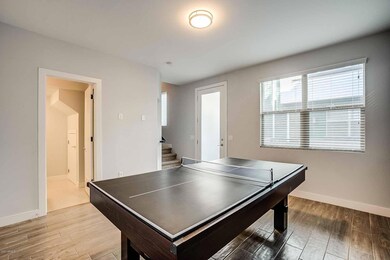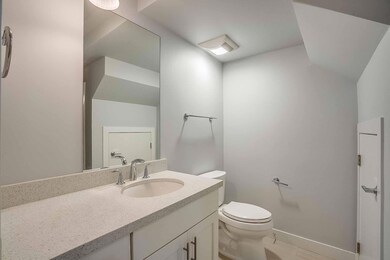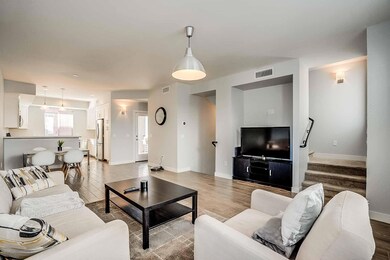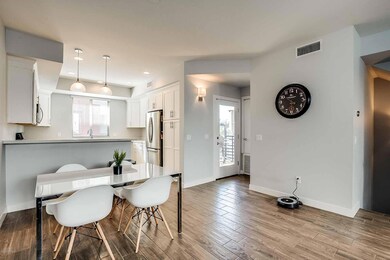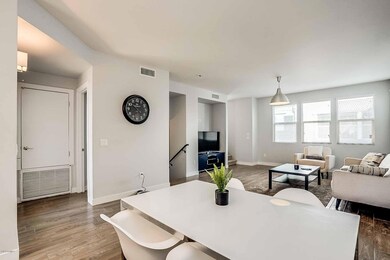
1106 E Weber Dr Unit 1017 Tempe, AZ 85288
North Tempe NeighborhoodHighlights
- Vaulted Ceiling
- Private Yard
- Covered Patio or Porch
- Granite Countertops
- Community Pool
- Balcony
About This Home
As of March 2020Perfect lock and leave opportunity without the shared walls! This tri-level single family home is located close to the 202 & 101 freeways, Tempe Marketplace, and centered perfectly between Scottsdale and Tempe. Built in 2017, the owner added many upgrades throughout. Wood-like tile flooring runs throughout the 1st floor den/office and main living areas. This floor plan was the most popular, complete with 3 bedrooms and 3.5 baths + office. The kitchen features upgraded white cabinets and quartz countertops. There is plenty outdoor space to enjoy with a 1st floor front patio, balcony on the 2nd floor and large rooftop deck. Other features include tankless water heater, 2 car garage and SRP gold rating for energy efficiency. The community offers a pool and picnic/grass area with low HOA fees!
Last Agent to Sell the Property
Chris Morrison
Compass License #BR529508000 Listed on: 01/29/2020
Home Details
Home Type
- Single Family
Est. Annual Taxes
- $3,177
Year Built
- Built in 2017 | Under Construction
Lot Details
- 1,384 Sq Ft Lot
- Desert faces the front of the property
- Block Wall Fence
- Private Yard
HOA Fees
- $125 Monthly HOA Fees
Parking
- 2 Car Direct Access Garage
- Garage Door Opener
Home Design
- Home to be built
- Wood Frame Construction
- Metal Roof
- Foam Roof
- Stucco
Interior Spaces
- 1,670 Sq Ft Home
- 3-Story Property
- Vaulted Ceiling
- Double Pane Windows
- Low Emissivity Windows
- Vinyl Clad Windows
- Washer and Dryer Hookup
Kitchen
- Breakfast Bar
- Gas Cooktop
- Granite Countertops
Flooring
- Carpet
- Stone
- Tile
Bedrooms and Bathrooms
- 3 Bedrooms
- Remodeled Bathroom
- Primary Bathroom is a Full Bathroom
- 3.5 Bathrooms
- Dual Vanity Sinks in Primary Bathroom
- Low Flow Plumbing Fixtures
Outdoor Features
- Balcony
- Covered Patio or Porch
Location
- Property is near a bus stop
Schools
- Cecil Shamley Elementary School
- Mckemy Middle School
- Mcclintock High School
Utilities
- Central Air
- Heating Available
- Tankless Water Heater
- High Speed Internet
- Cable TV Available
Listing and Financial Details
- Home warranty included in the sale of the property
- Tax Lot 18
- Assessor Parcel Number 132-10-129
Community Details
Overview
- Association fees include ground maintenance, street maintenance
- The Newport At Tempe Association
- Built by Risi Homes
- Newport At Tempe Subdivision, Balboa Floorplan
Recreation
- Community Pool
- Bike Trail
Ownership History
Purchase Details
Home Financials for this Owner
Home Financials are based on the most recent Mortgage that was taken out on this home.Purchase Details
Purchase Details
Home Financials for this Owner
Home Financials are based on the most recent Mortgage that was taken out on this home.Similar Homes in Tempe, AZ
Home Values in the Area
Average Home Value in this Area
Purchase History
| Date | Type | Sale Price | Title Company |
|---|---|---|---|
| Interfamily Deed Transfer | -- | Security Title Agency | |
| Warranty Deed | $435,000 | Security Title Agency | |
| Quit Claim Deed | -- | None Available | |
| Special Warranty Deed | $365,000 | Chicago Title Agency Inc |
Mortgage History
| Date | Status | Loan Amount | Loan Type |
|---|---|---|---|
| Open | $326,250 | New Conventional | |
| Previous Owner | $350,700 | New Conventional | |
| Previous Owner | $346,750 | New Conventional |
Property History
| Date | Event | Price | Change | Sq Ft Price |
|---|---|---|---|---|
| 03/17/2020 03/17/20 | Sold | $435,000 | -2.2% | $260 / Sq Ft |
| 02/17/2020 02/17/20 | Pending | -- | -- | -- |
| 01/29/2020 01/29/20 | For Sale | $445,000 | +21.9% | $266 / Sq Ft |
| 04/24/2017 04/24/17 | Sold | $365,000 | +2.8% | $219 / Sq Ft |
| 11/04/2016 11/04/16 | Pending | -- | -- | -- |
| 10/31/2016 10/31/16 | For Sale | $355,000 | -- | $213 / Sq Ft |
Tax History Compared to Growth
Tax History
| Year | Tax Paid | Tax Assessment Tax Assessment Total Assessment is a certain percentage of the fair market value that is determined by local assessors to be the total taxable value of land and additions on the property. | Land | Improvement |
|---|---|---|---|---|
| 2025 | $3,500 | $31,247 | -- | -- |
| 2024 | $3,458 | $25,825 | -- | -- |
| 2023 | $3,458 | $43,150 | $8,630 | $34,520 |
| 2022 | $2,855 | $32,670 | $6,530 | $26,140 |
| 2021 | $2,911 | $33,800 | $6,760 | $27,040 |
| 2020 | $2,814 | $35,410 | $7,080 | $28,330 |
| 2019 | $3,177 | $32,880 | $6,570 | $26,310 |
| 2018 | $3,098 | $5,130 | $5,130 | $0 |
| 2017 | $312 | $4,530 | $4,530 | $0 |
| 2016 | $310 | $3,765 | $3,765 | $0 |
| 2015 | $317 | $2,832 | $2,832 | $0 |
Agents Affiliated with this Home
-
C
Seller's Agent in 2020
Chris Morrison
Compass
-
Ardy Jorjani

Buyer's Agent in 2020
Ardy Jorjani
HomeSmart
(602) 571-9313
56 Total Sales
-
John Risi
J
Seller's Agent in 2017
John Risi
HomeSmart
(602) 615-6900
9 Total Sales
-
N
Buyer's Agent in 2017
Non-MLS Agent
Non-MLS Office
Map
Source: Arizona Regional Multiple Listing Service (ARMLS)
MLS Number: 6030095
APN: 132-10-129
- 1030 E Weber Dr
- 1305 N Frances St
- 1061 E Susan Ln
- 1016 E Tempe Dr
- 1004 E Tempe Dr
- 1637 N Bridalwreath St
- 1209 E Marigold Ln
- 1018 E Marigold Ln
- 954 E Henry St
- 1019 E Lilac Dr
- 1419 N Oak St
- 925 E Henry St
- 1320 E Susan Ln
- 1427 N Mcallister Ave
- 1231 E Bluebell Ln
- 1421 N Mcallister Ave
- 1425 N Gene Ave
- 7250 E Mckellips Rd
- 7514 E Mckellips Rd
- 000 E Polk-Kinderman-augusta St
