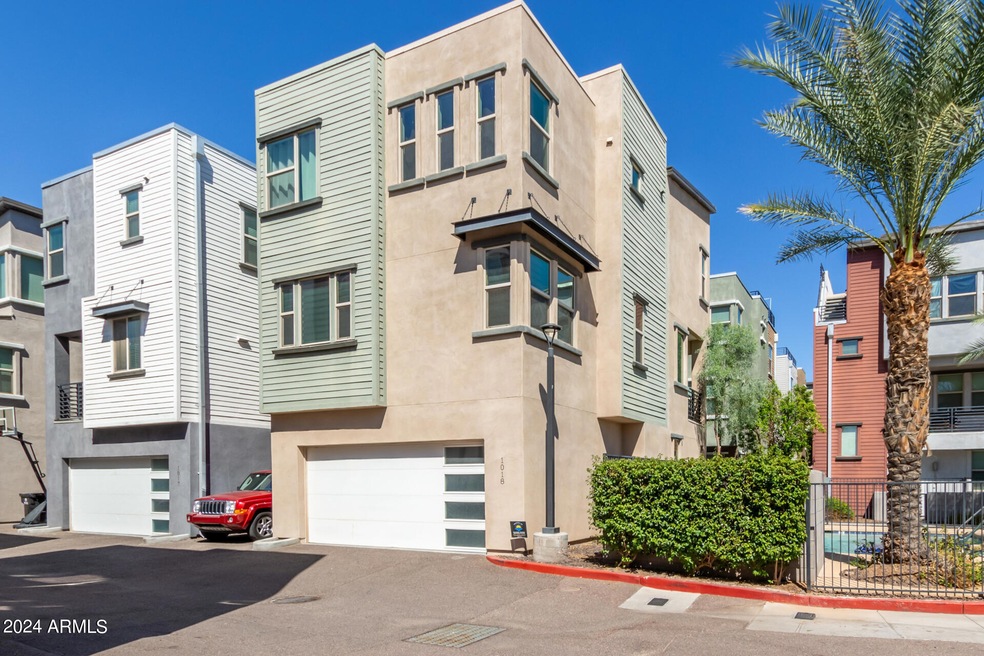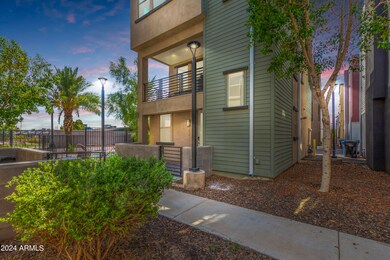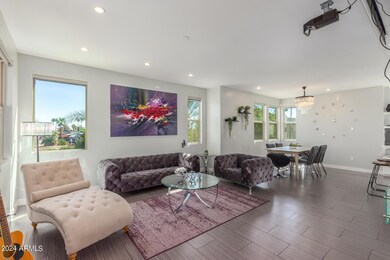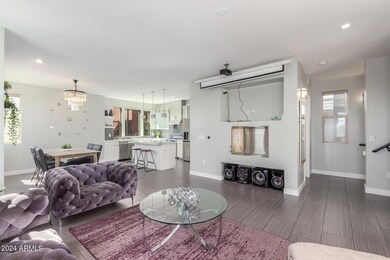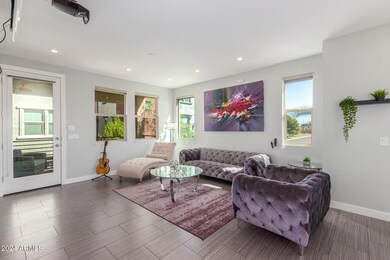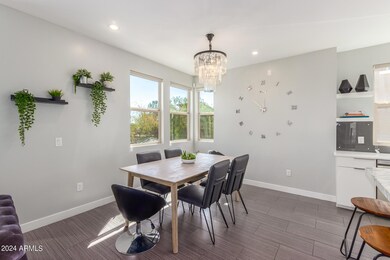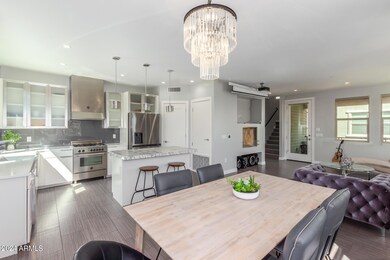
1106 E Weber Dr Unit 1018 Tempe, AZ 85288
North Tempe NeighborhoodHighlights
- Contemporary Architecture
- Corner Lot
- Community Pool
- End Unit
- Granite Countertops
- Covered patio or porch
About This Home
As of February 2024**Short Term Rentals OK! Over $100K in upgrades from the builder! Welcome to The Newport at Tempe—a unique 38-unit single-family community designed by the award-winning architect Summa. Perfectly situated, just a half-mile from Tempe Town Lake, a mile from ASU and Mill Avenue, and mere minutes from Old Town Scottsdale.This exceptional home, boasting numerous builder upgrades, occupies the prime lot right next to the community pool. It features 3 bedrooms, a spacious den with a barn-style sliding door, 3.5 baths, and a 2-car garage. Revel in outdoor living with a covered balcony, front porch, and a rooftop terrace that offers panoramic 360-degree views of the Valley. Step inside to discover a chef's dream kitchen, equipped with custom cabinetry, SS appliances, a gas range, a sizable island, granite countertops,and a walk-in pantry. The home shines with a contemporary fireplace, fresh paint, new carpet, sleek tile floors, and chic lighting fixtures throughout. The sizable main suite offers incredible views, a spacious closet, & a bathroom w/dual sinks, a garden tub, & a rain shower.
Residing here means enjoying a blend of luxury and sustainability, underscored by an SRP Gold rating, representing outstanding energy efficiency. Whether you're lounging by the community pool, delving into local attractions, or embarking on outdoor adventures at venues like Papago Park, The Newport at Tempe promises an unparalleled living experience.
Home Details
Home Type
- Single Family
Est. Annual Taxes
- $3,487
Year Built
- Built in 2017
Lot Details
- 1,320 Sq Ft Lot
- Desert faces the front of the property
- End Unit
- Cul-De-Sac
- Partially Fenced Property
- Block Wall Fence
- Corner Lot
HOA Fees
- $125 Monthly HOA Fees
Parking
- 2 Car Direct Access Garage
- Side or Rear Entrance to Parking
- Garage Door Opener
- Shared Driveway
Home Design
- Contemporary Architecture
- Wood Frame Construction
- Built-Up Roof
- Metal Roof
- Stucco
Interior Spaces
- 1,820 Sq Ft Home
- 3-Story Property
- Ceiling height of 9 feet or more
- Double Pane Windows
- ENERGY STAR Qualified Windows
- Vinyl Clad Windows
- Solar Screens
- Living Room with Fireplace
Kitchen
- Breakfast Bar
- ENERGY STAR Qualified Appliances
- Kitchen Island
- Granite Countertops
Flooring
- Carpet
- Tile
Bedrooms and Bathrooms
- 3 Bedrooms
- Primary Bathroom is a Full Bathroom
- 3.5 Bathrooms
- Dual Vanity Sinks in Primary Bathroom
- Bathtub With Separate Shower Stall
Outdoor Features
- Balcony
- Covered patio or porch
Location
- Property is near a bus stop
Schools
- Cecil Shamley Elementary And Middle School
- Mcclintock High School
Utilities
- Central Air
- Heating System Uses Natural Gas
- Tankless Water Heater
- High Speed Internet
- Cable TV Available
Listing and Financial Details
- Tax Lot 17
- Assessor Parcel Number 132-10-128
Community Details
Overview
- Association fees include ground maintenance, street maintenance
- Borg Prop Services Association, Phone Number (480) 838-6900
- Built by Risi Homes
- Newport At Tempe Subdivision
Recreation
- Community Pool
- Community Spa
- Bike Trail
Ownership History
Purchase Details
Home Financials for this Owner
Home Financials are based on the most recent Mortgage that was taken out on this home.Purchase Details
Home Financials for this Owner
Home Financials are based on the most recent Mortgage that was taken out on this home.Similar Homes in the area
Home Values in the Area
Average Home Value in this Area
Purchase History
| Date | Type | Sale Price | Title Company |
|---|---|---|---|
| Warranty Deed | $585,000 | Navi Title Agency | |
| Special Warranty Deed | $450,000 | Chicago Title |
Mortgage History
| Date | Status | Loan Amount | Loan Type |
|---|---|---|---|
| Open | $555,750 | New Conventional | |
| Previous Owner | $386,250 | New Conventional | |
| Previous Owner | $424,000 | New Conventional |
Property History
| Date | Event | Price | Change | Sq Ft Price |
|---|---|---|---|---|
| 02/13/2024 02/13/24 | Sold | $585,000 | -1.5% | $321 / Sq Ft |
| 01/10/2024 01/10/24 | For Sale | $594,000 | +32.0% | $326 / Sq Ft |
| 03/30/2017 03/30/17 | Sold | $450,000 | -2.0% | $247 / Sq Ft |
| 12/16/2016 12/16/16 | Pending | -- | -- | -- |
| 12/01/2016 12/01/16 | For Sale | $459,000 | -- | $252 / Sq Ft |
Tax History Compared to Growth
Tax History
| Year | Tax Paid | Tax Assessment Tax Assessment Total Assessment is a certain percentage of the fair market value that is determined by local assessors to be the total taxable value of land and additions on the property. | Land | Improvement |
|---|---|---|---|---|
| 2025 | $3,181 | $32,849 | -- | -- |
| 2024 | $3,635 | $31,285 | -- | -- |
| 2023 | $3,635 | $45,450 | $9,090 | $36,360 |
| 2022 | $3,487 | $34,430 | $6,880 | $27,550 |
| 2021 | $3,511 | $35,650 | $7,130 | $28,520 |
| 2020 | $3,405 | $37,300 | $7,460 | $29,840 |
| 2019 | $3,340 | $34,620 | $6,920 | $27,700 |
| 2018 | $2,823 | $31,980 | $6,390 | $25,590 |
| 2017 | $2,037 | $22,070 | $4,410 | $17,660 |
| 2016 | $298 | $3,630 | $3,630 | $0 |
| 2015 | $305 | $2,720 | $2,720 | $0 |
Agents Affiliated with this Home
-
J
Seller's Agent in 2024
Jing Tian
HomeSmart
(480) 567-2292
1 in this area
58 Total Sales
-

Buyer's Agent in 2024
Stephen Villabona
PADLAB
(480) 242-3003
1 in this area
47 Total Sales
-
J
Seller's Agent in 2017
John Risi
HomeSmart
(602) 615-6900
10 Total Sales
-

Buyer's Agent in 2017
Jason Zhang
Gold Trust Realty
(602) 526-1189
151 Total Sales
Map
Source: Arizona Regional Multiple Listing Service (ARMLS)
MLS Number: 6648422
APN: 132-10-128
- 1006 E Weber Dr
- 1305 N Frances St
- 1210 E Marny Rd
- 1061 E Susan Ln
- 1016 E Tempe Dr
- 1004 E Tempe Dr
- 1127 N Harold St
- 1637 N Bridalwreath St
- 1209 E Marigold Ln
- 1018 E Marigold Ln
- 954 E Henry St
- 1019 E Lilac Dr
- 1056 N Miller Rd
- 925 E Henry St
- 1320 E Susan Ln
- 1814 N Aster St
- 1427 N Mcallister Ave
- 1425 N Gene Ave
- 7250 E Mckellips Rd
- 7514 E Mckellips Rd
