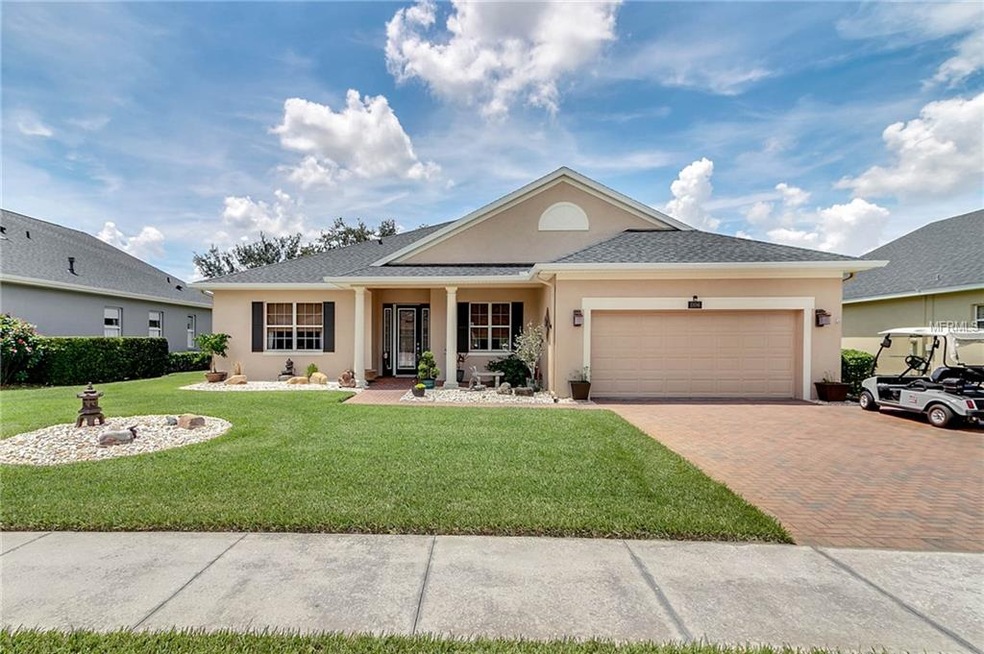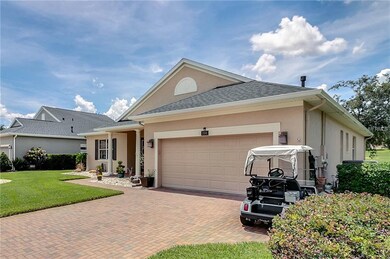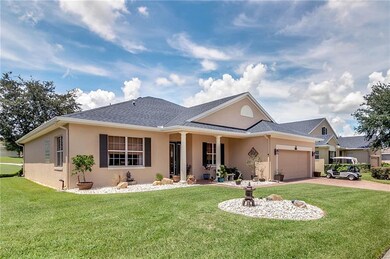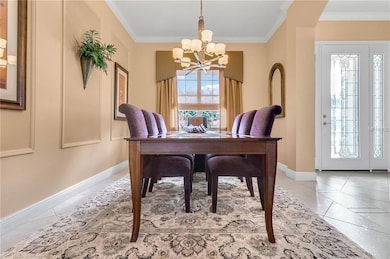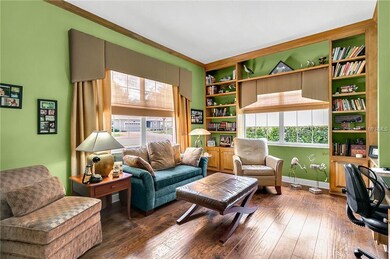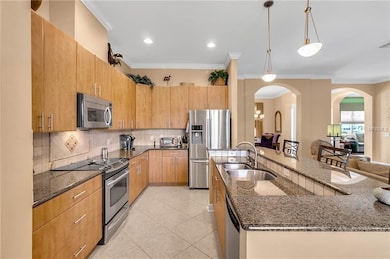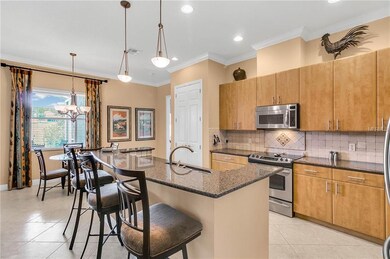
1106 Everest St Clermont, FL 34711
Summit Greens NeighborhoodHighlights
- On Golf Course
- Senior Community
- Contemporary Architecture
- Fitness Center
- Gated Community
- Vaulted Ceiling
About This Home
As of June 2021PRICED FOR QUICK SALE!! Immaculately maintained 3 bedroom 3bath home in the highly desirable 55+ community of Summit Greens. Enter through the leaded glass entry door into a tile foyer. The library beckons you to curl up with a good book with custom built ins including a desk area. Matching crown molding and custom window treatments. High quality laminate floors complete the space. The formal dining room seats eight comfortably and is complete with a custom wine rack, custom picture frame molding and display shelving. Custom window treatments here as well. Enter the spacious great room with its custom built in with granite tops. Custom window treatments frame the French doors. The kitchen features stainless steel appliances, granite and tile backsplash. The master suite is as stunning as it is relaxing with its wood floor and custom window treatments. Custom picture frame molding adorns the rear wall. Matching walk in closets lead you to the master bath. Granite countertops and a spa tub await you. The second bedroom features high quality laminate floor and its own full bath! The third bedroom features high quality laminate again. Hobbyists/crafters this one’s for you! There’s a small room that’s perfect! Second bath is a full bath as well. Outdoors features a large screened lanai overlooking the fairway. This one’s a gem and won’t last long!
Last Agent to Sell the Property
Damion Ferrari
SPANN & ASSOCIATES REAL ESTATE License #3394177 Listed on: 08/25/2018
Last Buyer's Agent
Diana Miguel
ERA GRIZZARD REAL ESTATE License #3185541
Home Details
Home Type
- Single Family
Est. Annual Taxes
- $2,522
Year Built
- Built in 2003
Lot Details
- 8,250 Sq Ft Lot
- On Golf Course
- Mature Landscaping
- Irrigation
- Landscaped with Trees
- Property is zoned PUD
HOA Fees
- $300 Monthly HOA Fees
Parking
- 2 Car Attached Garage
- Workshop in Garage
- Garage Door Opener
- Open Parking
Home Design
- Contemporary Architecture
- Slab Foundation
- Shingle Roof
- Block Exterior
Interior Spaces
- 2,406 Sq Ft Home
- Built-In Features
- Crown Molding
- Tray Ceiling
- Vaulted Ceiling
- Ceiling Fan
- Shades
- Blinds
- Drapes & Rods
- Family Room Off Kitchen
- Separate Formal Living Room
- Formal Dining Room
- Bonus Room
- Golf Course Views
- Laundry Room
Kitchen
- Eat-In Kitchen
- Range
- Microwave
- Dishwasher
- Stone Countertops
- Disposal
Flooring
- Wood
- Laminate
- Porcelain Tile
Bedrooms and Bathrooms
- 3 Bedrooms
- Primary Bedroom on Main
- Walk-In Closet
- 3 Full Bathrooms
Outdoor Features
- Enclosed Patio or Porch
Utilities
- Central Heating and Cooling System
- Heating System Uses Natural Gas
- Underground Utilities
- Private Sewer
- High Speed Internet
- Cable TV Available
Listing and Financial Details
- Down Payment Assistance Available
- Homestead Exemption
- Visit Down Payment Resource Website
- Legal Lot and Block 170 / 00/00
- Assessor Parcel Number 16-22-26-190000017000
Community Details
Overview
- Senior Community
- Summit Greens Association
- Summit Greens Ph 01 Subdivision
- The community has rules related to deed restrictions, allowable golf cart usage in the community
- Rental Restrictions
Recreation
- Golf Course Community
- Fitness Center
- Community Pool
Security
- Gated Community
Ownership History
Purchase Details
Purchase Details
Home Financials for this Owner
Home Financials are based on the most recent Mortgage that was taken out on this home.Purchase Details
Home Financials for this Owner
Home Financials are based on the most recent Mortgage that was taken out on this home.Purchase Details
Purchase Details
Similar Homes in Clermont, FL
Home Values in the Area
Average Home Value in this Area
Purchase History
| Date | Type | Sale Price | Title Company |
|---|---|---|---|
| Deed | -- | Merideth Nagei Pa | |
| Deed | $100 | Merideth Nagei Pa | |
| Warranty Deed | $354,900 | Equitable Ttl Of Lake Cnty L | |
| Warranty Deed | $300,000 | Metes And Bounds Title Compa | |
| Interfamily Deed Transfer | -- | None Available | |
| Deed | $271,700 | -- |
Mortgage History
| Date | Status | Loan Amount | Loan Type |
|---|---|---|---|
| Previous Owner | $225,000 | VA | |
| Previous Owner | $35,000 | Credit Line Revolving |
Property History
| Date | Event | Price | Change | Sq Ft Price |
|---|---|---|---|---|
| 06/24/2021 06/24/21 | Sold | $354,900 | 0.0% | $148 / Sq Ft |
| 05/17/2021 05/17/21 | Pending | -- | -- | -- |
| 05/15/2021 05/15/21 | For Sale | $354,900 | +18.3% | $148 / Sq Ft |
| 12/06/2018 12/06/18 | Sold | $300,000 | 0.0% | $125 / Sq Ft |
| 11/05/2018 11/05/18 | Pending | -- | -- | -- |
| 11/03/2018 11/03/18 | Price Changed | $299,990 | -2.9% | $125 / Sq Ft |
| 11/02/2018 11/02/18 | Price Changed | $309,000 | -2.8% | $128 / Sq Ft |
| 10/24/2018 10/24/18 | Price Changed | $318,000 | -0.6% | $132 / Sq Ft |
| 10/11/2018 10/11/18 | Price Changed | $319,990 | -5.6% | $133 / Sq Ft |
| 09/26/2018 09/26/18 | Price Changed | $339,000 | -3.1% | $141 / Sq Ft |
| 09/06/2018 09/06/18 | Price Changed | $349,900 | -3.3% | $145 / Sq Ft |
| 08/25/2018 08/25/18 | For Sale | $361,900 | -- | $150 / Sq Ft |
Tax History Compared to Growth
Tax History
| Year | Tax Paid | Tax Assessment Tax Assessment Total Assessment is a certain percentage of the fair market value that is determined by local assessors to be the total taxable value of land and additions on the property. | Land | Improvement |
|---|---|---|---|---|
| 2025 | $3,061 | $230,940 | -- | -- |
| 2024 | $3,061 | $230,940 | -- | -- |
| 2023 | $3,061 | $217,690 | $0 | $0 |
| 2022 | $2,964 | $211,351 | $0 | $0 |
| 2021 | $3,481 | $250,672 | $0 | $0 |
| 2020 | $3,450 | $247,212 | $0 | $0 |
| 2019 | $3,517 | $241,654 | $0 | $0 |
| 2018 | $2,571 | $186,543 | $0 | $0 |
| 2017 | $2,522 | $182,707 | $0 | $0 |
| 2016 | $2,505 | $178,950 | $0 | $0 |
| 2015 | $2,562 | $177,707 | $0 | $0 |
| 2014 | -- | $176,297 | $0 | $0 |
Agents Affiliated with this Home
-
Susan Halverson, PA

Seller's Agent in 2021
Susan Halverson, PA
KELLER WILLIAMS ELITE PARTNERS III REALTY
(407) 376-6120
32 in this area
37 Total Sales
-
D
Seller's Agent in 2018
Damion Ferrari
SPANN & ASSOCIATES REAL ESTATE
-
D
Buyer's Agent in 2018
Diana Miguel
ERA GRIZZARD REAL ESTATE
-
Kara Puryear

Buyer Co-Listing Agent in 2018
Kara Puryear
ERA GRIZZARD REAL ESTATE
(352) 536-4176
33 Total Sales
Map
Source: Stellar MLS
MLS Number: O5729771
APN: 16-22-26-1900-000-17000
- 1124 Hidden Bluff
- 1083 Mesa Verde Ct
- 1180 Mesa Verde Ct
- 993 Everest St
- 1063 Mesa Verde Ct
- 2817 Falcon Ridge
- 785 Hawks Bluff
- 3083 Pinnacle Ct
- 14421 Indian Ridge Trail
- 15832 Sausalito Cir
- 15924 Sausalito Cir
- 15925 Summit Ct
- 15908 Lake Orienta Ct
- 15625 Kensington Trail
- 15912 Lake Orienta Ct
- 15637 Greater Trail
- 14514 N Greater Hills Blvd
- 15532 Kensington Trail
- 880 Princeton Dr
- 4 Apache Cir
