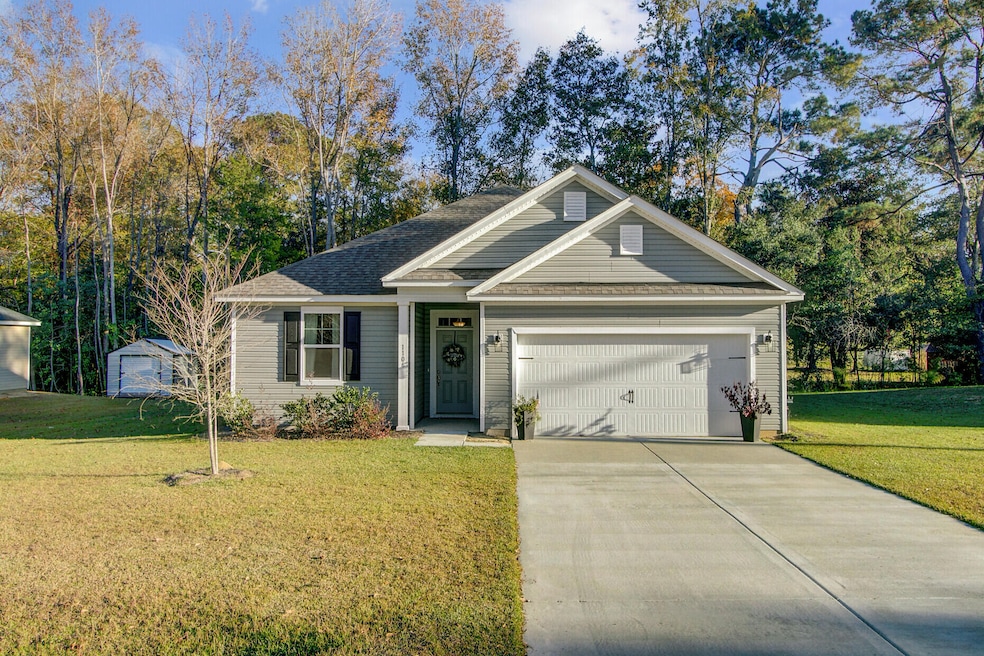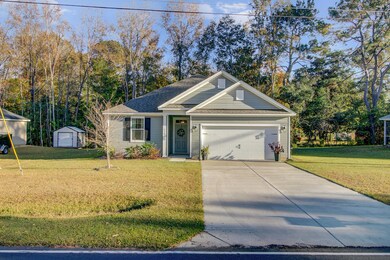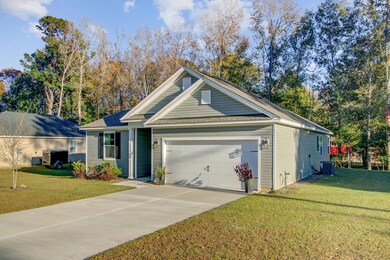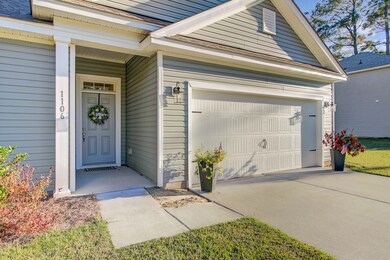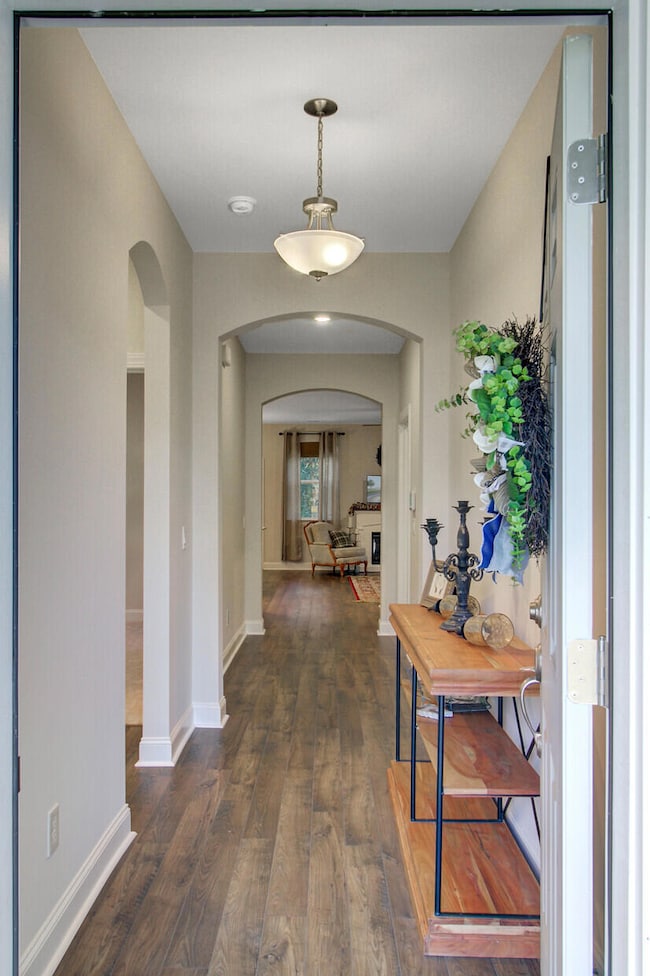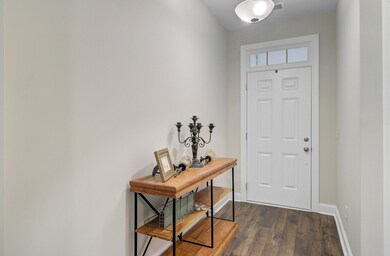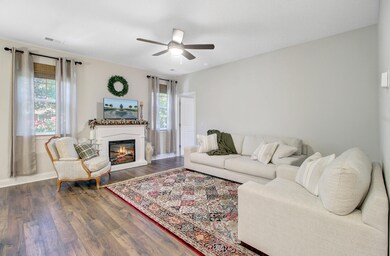1106 Graham St Saint Stephen, SC 29479
Estimated payment $2,035/month
Highlights
- Home Energy Rating Service (HERS) Rated Property
- Covered Patio or Porch
- Tray Ceiling
- High Ceiling
- Eat-In Kitchen
- Soaking Tub
About This Home
Welcome home to this charming 3-bedroom, 2-bath residence located in the desirable Shasta Meadows community. Designed with comfort and functionality in mind, this home features an inviting open-concept great room that seamlessly blends the living room, kitchen, and dining area--perfect for both everyday living and entertaining.The spacious living room is filled with natural light, creating a warm and welcoming atmosphere. The bright kitchen offers abundant counter and cabinet space, a convenient kitchen island with seating, a pantry, and stainless steel appliances.Retreat to the primary suite, featuring a beautiful tray ceiling, double-sink vanity, walk-in closet, a large soaking tub, and a floor-to-ceiling tile shower for a spa-like experience. The two additional bedrooms are equal in size and share a well-appointed full bath.
Step outside to the covered back patio, perfect for relaxing or entertaining with room for seating. A two-car garage provides ample parking and storage.
Ideally situated close to nearby shopping and dining, this home offers both convenience and comfort. Don't miss your opportunity to make it yours!
Use preferred lender to buy this home and receive an incentive towards your closing costs!
Home Details
Home Type
- Single Family
Est. Annual Taxes
- $5,507
Year Built
- Built in 2024
Parking
- 2 Car Garage
Home Design
- Slab Foundation
- Architectural Shingle Roof
- Vinyl Siding
Interior Spaces
- 1,470 Sq Ft Home
- 1-Story Property
- Tray Ceiling
- Smooth Ceilings
- High Ceiling
- Ceiling Fan
- Entrance Foyer
- Family Room
Kitchen
- Eat-In Kitchen
- Electric Range
- Microwave
- Dishwasher
- Disposal
Flooring
- Carpet
- Laminate
- Ceramic Tile
Bedrooms and Bathrooms
- 3 Bedrooms
- Walk-In Closet
- 2 Full Bathrooms
- Soaking Tub
- Garden Bath
Laundry
- Laundry Room
- Washer Hookup
Schools
- St. Stephen Elementary And Middle School
- Timberland High School
Utilities
- Central Air
- Heating Available
Additional Features
- Home Energy Rating Service (HERS) Rated Property
- Covered Patio or Porch
- 0.27 Acre Lot
Community Details
- Shasta Meadows Subdivision
Listing and Financial Details
- Home warranty included in the sale of the property
Map
Home Values in the Area
Average Home Value in this Area
Tax History
| Year | Tax Paid | Tax Assessment Tax Assessment Total Assessment is a certain percentage of the fair market value that is determined by local assessors to be the total taxable value of land and additions on the property. | Land | Improvement |
|---|---|---|---|---|
| 2025 | $5,507 | $307,800 | $45,000 | $262,800 |
| 2024 | $724 | $18,468 | $2,700 | $15,768 |
| 2023 | $724 | $2,400 | $2,400 | $0 |
| 2022 | $148 | $2,160 | $2,160 | $0 |
| 2021 | $149 | $480 | $480 | $0 |
| 2020 | $160 | $480 | $480 | $0 |
| 2019 | $153 | $480 | $480 | $0 |
| 2018 | $159 | $480 | $480 | $0 |
| 2017 | $161 | $480 | $480 | $0 |
| 2016 | $165 | $480 | $480 | $0 |
| 2015 | $161 | $480 | $480 | $0 |
| 2014 | $152 | $480 | $480 | $0 |
| 2013 | -- | $480 | $480 | $0 |
Property History
| Date | Event | Price | List to Sale | Price per Sq Ft | Prior Sale |
|---|---|---|---|---|---|
| 11/18/2025 11/18/25 | For Sale | $299,000 | -0.3% | $203 / Sq Ft | |
| 12/16/2024 12/16/24 | Sold | $299,900 | 0.0% | $204 / Sq Ft | View Prior Sale |
| 11/18/2024 11/18/24 | For Sale | $299,900 | 0.0% | $204 / Sq Ft | |
| 11/18/2024 11/18/24 | Pending | -- | -- | -- | |
| 10/04/2024 10/04/24 | Price Changed | $299,900 | -2.9% | $204 / Sq Ft | |
| 09/25/2024 09/25/24 | Price Changed | $308,900 | +3.0% | $210 / Sq Ft | |
| 08/06/2024 08/06/24 | Price Changed | $299,900 | -2.9% | $204 / Sq Ft | |
| 05/25/2024 05/25/24 | Price Changed | $309,000 | -6.1% | $210 / Sq Ft | |
| 02/25/2024 02/25/24 | Price Changed | $329,000 | -8.4% | $224 / Sq Ft | |
| 11/20/2023 11/20/23 | For Sale | $359,000 | -- | $244 / Sq Ft |
Purchase History
| Date | Type | Sale Price | Title Company |
|---|---|---|---|
| Special Warranty Deed | $299,900 | None Listed On Document | |
| Deed | $120,000 | None Listed On Document | |
| Deed Of Distribution | -- | -- |
Mortgage History
| Date | Status | Loan Amount | Loan Type |
|---|---|---|---|
| Open | $239,920 | New Conventional |
Source: CHS Regional MLS
MLS Number: 25030717
APN: 026-06-02-018
- 1120 Graham St
- 0 Graham St
- 00 Hickory St
- 148 M L King Junior Blvd
- 135 Wells Cir
- 200 Roosevelt Dr
- 3943 Byrnes Dr
- 145 Ravenell Dr
- 174 Roosevelt Dr
- 0 Spring Dell Way Unit 24023573
- 143 Carolina Dr
- 3891 U S Route 52
- Lot 1 Pecan Pond Trail
- 131 Cedar Dr
- 105 Gourdin St
- 170 Church Rd
- 0 Acline Ave
- 1085 Russellville Rd
- 138 Acline Ave
- 00 Russellville Rd
- 547 Reid Hill Rd
- 713 Broughton Rd
- 2000 Epson Plantation Dr
- 302 West St
- 308 West St
- 108 Fairground Rd
- 306 W Main St
- 223 S Live Oak Dr
- 108 Haynesville Rd
- 137 Ravenell St
- 124 Orchid Bloom Cir
- 121 Marigny St
- 1101 Stuart Dr
- 121 Marigny St Unit Live Oak
- 121 Marigny St Unit Palmetto
- 121 Marigny St Unit Magnolia
- 411 Grove End Rd
- 417 Joy Dr
- 405 White Bluff Ct
- 1000 Golden Aspen Dr
