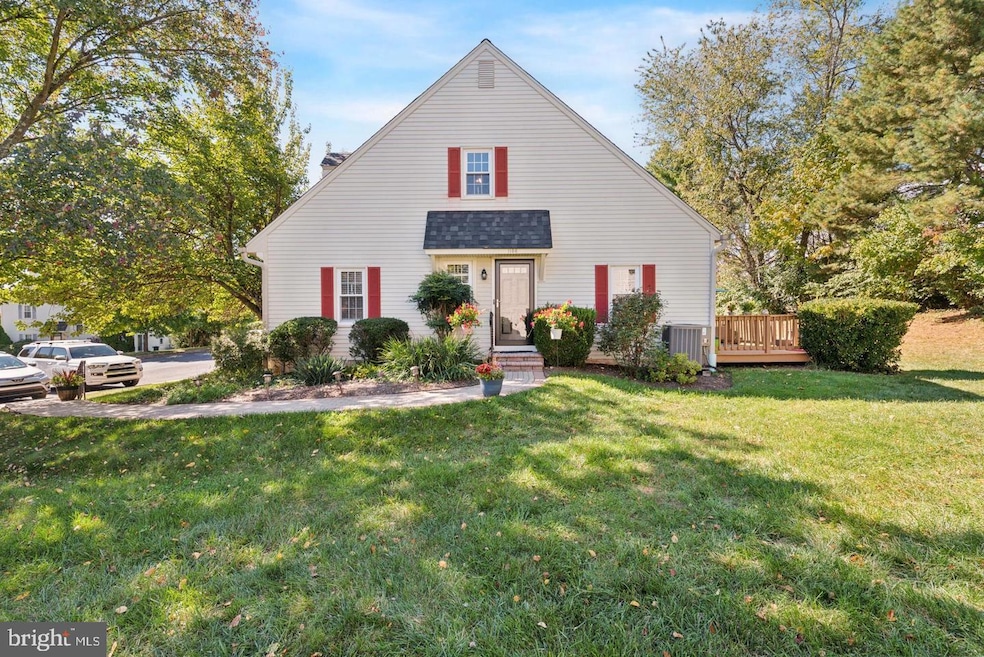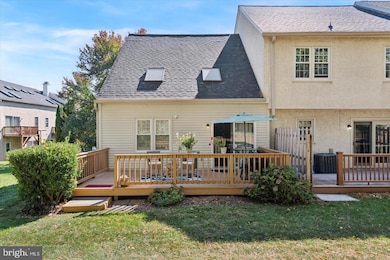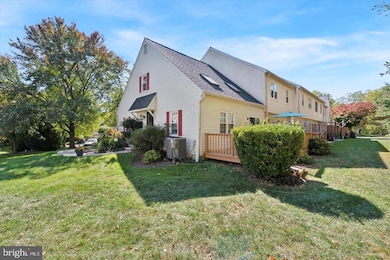1106 Highspire Dr Unit 1106 West Chester, PA 19382
Estimated payment $2,800/month
Highlights
- Colonial Architecture
- Vaulted Ceiling
- Loft
- Glen Acres Elementary School Rated A
- Engineered Wood Flooring
- Beamed Ceilings
About This Home
Professional Photos coming soon! Welcome to 1106 Highspire Dr in the desirable development of Highspire. A bright and comfortable townhome awaits. This 2-bedroom with Loft, 2-bath home is set up for easy living with plenty of space to relax, hang out, or work from home. Step inside this end unit townhome to an open main level with great natural light, vaulted ceilings with exposed beams, updated flooring, and a living area that flows right into the dining space and kitchen. The kitchen has plenty of cabinet space, tile backsplash, granite countertops, stainless steel appliances, and a layout that makes cooking or entertaining simple. A slider leads out to a large deck—perfect for grilling or enjoying some fresh air. Finishing up the first floor is the large main bedroom with a large walk in closet and attached full bath. Perfect for one floor living if needed. Upstairs, is a nice size bedroom with a large closet and its own private bathroom, plus a loft area that can be converted to a third bedroom or perfect for a home office. The semi-finished basement adds even more usable space—think movie room, workout area, extra family room, playroom or even a game room. Laundry and extra storage are located here too. Outside, you’ll enjoy a peaceful setting with community green space, walking paths, and easy parking. You’re just minutes from grocery stores, restaurants, West Chester Borough, and major routes for commuting. If you’re looking for a comfortable home in a great location, this one is worth a visit!
Listing Agent
(484) 995-7909 cmccloskeyhomes@gmail.com KW Greater West Chester License #RS0026208 Listed on: 12/03/2025

Open House Schedule
-
Saturday, December 13, 20251:00 to 3:00 pm12/13/2025 1:00:00 PM +00:0012/13/2025 3:00:00 PM +00:00Add to Calendar
-
Sunday, December 14, 202511:00 am to 1:00 pm12/14/2025 11:00:00 AM +00:0012/14/2025 1:00:00 PM +00:00Add to Calendar
Townhouse Details
Home Type
- Townhome
Est. Annual Taxes
- $3,561
Year Built
- Built in 1986
Lot Details
- 1,386 Sq Ft Lot
- Property is in excellent condition
HOA Fees
- $305 Monthly HOA Fees
Parking
- Parking Lot
Home Design
- Colonial Architecture
- Block Foundation
- Architectural Shingle Roof
- Vinyl Siding
Interior Spaces
- 1,386 Sq Ft Home
- Property has 2 Levels
- Beamed Ceilings
- Vaulted Ceiling
- Loft
- Partially Finished Basement
- Basement Fills Entire Space Under The House
Kitchen
- Self-Cleaning Oven
- Microwave
- Dishwasher
- Stainless Steel Appliances
Flooring
- Engineered Wood
- Carpet
- Ceramic Tile
Bedrooms and Bathrooms
Laundry
- Electric Dryer
- Washer
Utilities
- Central Air
- Heat Pump System
- Electric Water Heater
- Phone Available
- Cable TV Available
Community Details
- $1,830 Capital Contribution Fee
- Association fees include common area maintenance, exterior building maintenance, lawn maintenance, snow removal, trash, water
- Diamond Community Services HOA
- Highspire Subdivision
Listing and Financial Details
- Coming Soon on 12/13/25
- Tax Lot 1637
- Assessor Parcel Number 53-06 -1637
Map
Home Values in the Area
Average Home Value in this Area
Tax History
| Year | Tax Paid | Tax Assessment Tax Assessment Total Assessment is a certain percentage of the fair market value that is determined by local assessors to be the total taxable value of land and additions on the property. | Land | Improvement |
|---|---|---|---|---|
| 2025 | $3,377 | $117,520 | $25,420 | $92,100 |
| 2024 | $3,377 | $117,520 | $25,420 | $92,100 |
| 2023 | $3,377 | $117,520 | $25,420 | $92,100 |
| 2022 | $3,274 | $117,520 | $25,420 | $92,100 |
| 2021 | $3,227 | $117,520 | $25,420 | $92,100 |
| 2020 | $3,206 | $117,520 | $25,420 | $92,100 |
| 2019 | $3,160 | $117,520 | $25,420 | $92,100 |
| 2018 | $3,091 | $117,520 | $25,420 | $92,100 |
| 2017 | $3,022 | $117,520 | $25,420 | $92,100 |
| 2016 | $2,771 | $117,520 | $25,420 | $92,100 |
| 2015 | $2,771 | $117,520 | $25,420 | $92,100 |
| 2014 | $2,771 | $117,520 | $25,420 | $92,100 |
Property History
| Date | Event | Price | List to Sale | Price per Sq Ft | Prior Sale |
|---|---|---|---|---|---|
| 11/15/2024 11/15/24 | Sold | $410,000 | +5.2% | $296 / Sq Ft | View Prior Sale |
| 10/20/2024 10/20/24 | Pending | -- | -- | -- | |
| 10/19/2024 10/19/24 | For Sale | $389,900 | +47.2% | $281 / Sq Ft | |
| 05/16/2018 05/16/18 | Sold | $264,900 | 0.0% | $152 / Sq Ft | View Prior Sale |
| 04/05/2018 04/05/18 | Pending | -- | -- | -- | |
| 03/28/2018 03/28/18 | For Sale | $264,900 | -- | $152 / Sq Ft |
Purchase History
| Date | Type | Sale Price | Title Company |
|---|---|---|---|
| Deed | $410,000 | None Listed On Document | |
| Deed | $410,000 | None Listed On Document | |
| Deed | $264,900 | Cu Settlement Services Llc | |
| Deed | $200,000 | -- | |
| Trustee Deed | $125,000 | -- |
Mortgage History
| Date | Status | Loan Amount | Loan Type |
|---|---|---|---|
| Open | $285,000 | New Conventional | |
| Closed | $285,000 | New Conventional | |
| Previous Owner | $150,000 | Purchase Money Mortgage | |
| Previous Owner | $112,500 | No Value Available |
Source: Bright MLS
MLS Number: PACT2114348
APN: 53-006-1637.0000
- 506 Everest Cir Unit 506
- 1307 Valley Dr Unit 1307
- 521 Valley Dr Unit 521
- 3015 Valley Dr Unit 3015
- 1717 Valley Dr Unit 1717
- 207 Walnut Hill Rd Unit B4
- 1212 Sylvan Rd
- 1340 E Strasburg Rd
- 567 Summit House Unit 567
- 573 Summit House Unit 573
- 650 Summit House Unit 650
- 533 Summit House Unit 533
- 555 Summit House Unit 555
- 453 Summit House
- 503 Warren Rd
- 4 New Countryside Dr
- 404 Warren Rd
- 1404 Timber Mill Ln
- 1403 Timber Mill Rd Unit BRN
- 1402 Timber Mill Ln
- 155 Westtown Way
- 3005 Valley Dr
- 1324 W Chester Pike Unit 113
- 3304 Valley Dr Unit 3304
- 1322 W Chester Pike
- 3304 Valley Dr
- 1323 W Chester Pike
- 2 Waterview Rd
- 1224 W Chester Pike
- 306 Summit House Unit 306
- 100 Treetops Ln
- 1515 Manley Rd
- 1149 Kingsway Rd
- 1100 W Chester Pike
- 113 Spring Ln Unit 7
- 1500 Windermere Rd
- 919 S Concord Rd
- 101 N 5 Points Rd
- 917 S Chester Rd Unit 1 bedroom
- 36 Wharton Dr


