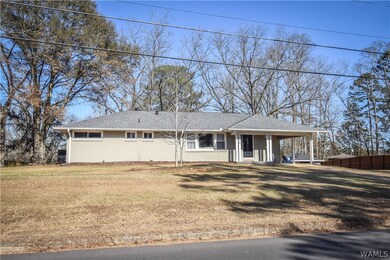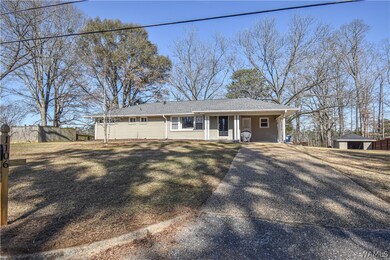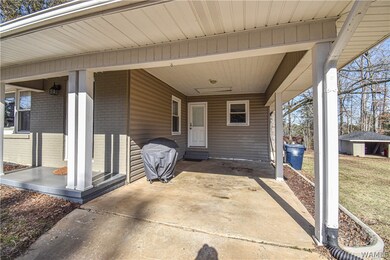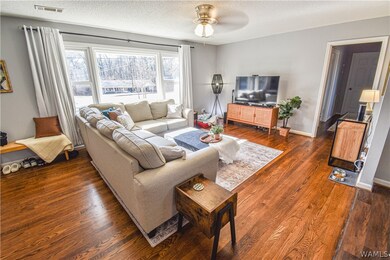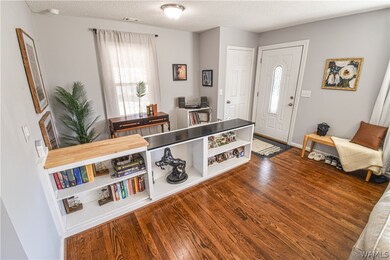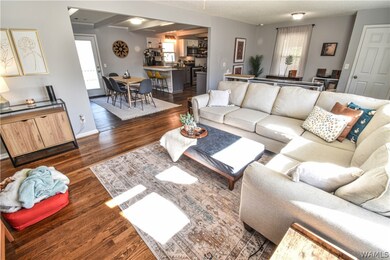
1106 Hunter Creek Rd Northport, AL 35473
Highlights
- Open Floorplan
- Covered patio or porch
- Cooling System Powered By Gas
- Deck
- Separate Outdoor Workshop
- Breakfast Bar
About This Home
As of May 2023This charming fully renovated home has an open concept and sits on half an acre. The spacious living room has tons of natural light from the large windows that leads into an updated kitchen with an eat in breakfast area and also a walk-in pantry. The full basement with extra living space has a wood burning fireplace and sliding glass doors that lead to the backyard making this the perfect entertaining spot. A bonus to this beautiful home is a storage unit located in the backyard! This house has newly installed septic tank, field lines, new electrical, and new plumbing done!!! A great location, very convenient, and is move in ready!!!!
Home Details
Home Type
- Single Family
Est. Annual Taxes
- $586
Year Built
- Built in 1960
Parking
- 1 Car Garage
- Attached Carport
Home Design
- Brick Exterior Construction
- Shingle Roof
- Composition Roof
- Vinyl Siding
Interior Spaces
- 2,856 Sq Ft Home
- 1.5-Story Property
- Open Floorplan
- Wood Burning Fireplace
- Laundry on main level
Kitchen
- Breakfast Bar
- Kitchen Island
Bedrooms and Bathrooms
- 3 Bedrooms
- 2 Full Bathrooms
Basement
- Walk-Out Basement
- Basement Fills Entire Space Under The House
- Laundry in Basement
Outdoor Features
- Deck
- Covered patio or porch
- Separate Outdoor Workshop
- Rain Gutters
Schools
- Vestavia Elementary School
- Collins Riverside Middle School
- Tuscaloosa County High School
Utilities
- Cooling System Powered By Gas
- Multiple cooling system units
- Central Heating and Cooling System
- Multiple Heating Units
- Gas Water Heater
- Septic Tank
Community Details
- Leland Subdivision
Listing and Financial Details
- Assessor Parcel Number 31-02-03-2-008-018.000
Ownership History
Purchase Details
Home Financials for this Owner
Home Financials are based on the most recent Mortgage that was taken out on this home.Purchase Details
Home Financials for this Owner
Home Financials are based on the most recent Mortgage that was taken out on this home.Purchase Details
Purchase Details
Home Financials for this Owner
Home Financials are based on the most recent Mortgage that was taken out on this home.Similar Homes in the area
Home Values in the Area
Average Home Value in this Area
Purchase History
| Date | Type | Sale Price | Title Company |
|---|---|---|---|
| Warranty Deed | $230,000 | -- | |
| Warranty Deed | $64,500 | -- | |
| Foreclosure Deed | $99,548 | -- | |
| Deed | $95,000 | -- |
Mortgage History
| Date | Status | Loan Amount | Loan Type |
|---|---|---|---|
| Open | $223,100 | New Conventional | |
| Previous Owner | $104,000 | No Value Available | |
| Previous Owner | $98,800 | Purchase Money Mortgage |
Property History
| Date | Event | Price | Change | Sq Ft Price |
|---|---|---|---|---|
| 05/19/2023 05/19/23 | Sold | $275,000 | 0.0% | $96 / Sq Ft |
| 04/12/2023 04/12/23 | Pending | -- | -- | -- |
| 04/10/2023 04/10/23 | For Sale | $275,000 | 0.0% | $96 / Sq Ft |
| 04/05/2023 04/05/23 | Pending | -- | -- | -- |
| 04/03/2023 04/03/23 | Price Changed | $275,000 | -5.2% | $96 / Sq Ft |
| 03/20/2023 03/20/23 | For Sale | $290,000 | 0.0% | $102 / Sq Ft |
| 02/23/2023 02/23/23 | Pending | -- | -- | -- |
| 02/18/2023 02/18/23 | Price Changed | $290,000 | -5.2% | $102 / Sq Ft |
| 02/09/2023 02/09/23 | For Sale | $306,000 | +33.0% | $107 / Sq Ft |
| 10/01/2021 10/01/21 | Sold | $230,000 | +15.1% | $99 / Sq Ft |
| 08/24/2021 08/24/21 | Pending | -- | -- | -- |
| 08/23/2021 08/23/21 | For Sale | $199,900 | +195.2% | $86 / Sq Ft |
| 07/16/2018 07/16/18 | Sold | $67,725 | -23.0% | $45 / Sq Ft |
| 06/16/2018 06/16/18 | Pending | -- | -- | -- |
| 04/11/2018 04/11/18 | For Sale | $88,000 | -- | $58 / Sq Ft |
Tax History Compared to Growth
Tax History
| Year | Tax Paid | Tax Assessment Tax Assessment Total Assessment is a certain percentage of the fair market value that is determined by local assessors to be the total taxable value of land and additions on the property. | Land | Improvement |
|---|---|---|---|---|
| 2024 | $586 | $32,860 | $2,220 | $30,640 |
| 2023 | $586 | $33,740 | $2,220 | $31,520 |
| 2022 | $604 | $33,760 | $2,220 | $31,540 |
| 2021 | $1,300 | $33,760 | $2,220 | $31,540 |
| 2020 | $1,285 | $33,380 | $2,220 | $31,160 |
| 2019 | $1,285 | $33,380 | $2,220 | $31,160 |
| 2018 | $479 | $27,300 | $2,220 | $25,080 |
| 2017 | $479 | $0 | $0 | $0 |
| 2016 | $445 | $0 | $0 | $0 |
| 2015 | $445 | $0 | $0 | $0 |
| 2014 | -- | $12,780 | $1,110 | $11,670 |
Agents Affiliated with this Home
-
Kim Harwood

Seller's Agent in 2023
Kim Harwood
Harwood Real Estate LLC
(205) 242-7104
201 Total Sales
-
Emmy Melchior Pradat

Buyer's Agent in 2023
Emmy Melchior Pradat
Keller Williams Tuscaloosa
(205) 534-0012
48 Total Sales
-
Debbie Puckett

Seller's Agent in 2021
Debbie Puckett
Keller Williams Tuscaloosa
(205) 657-8563
102 Total Sales
-
M
Buyer's Agent in 2021
MLS Non-member Company
Birmingham Non-Member Office
-
J
Seller's Agent in 2018
Joel Lawrence
Real Home Services and Solutions
-
Elizabeth Toxey

Buyer's Agent in 2018
Elizabeth Toxey
HAMNER REAL ESTATE
(205) 792-6272
9 Total Sales
Map
Source: West Alabama Multiple Listing Service
MLS Number: 155369
APN: 31-02-03-2-008-018.000
- 4402 Lakeshore Dr
- 4500 Orion Ave
- 4410 Nicholas Ave
- 4401 Nicholas Ave
- 4304 Orion Ave
- 4305 Orion Ave
- 1005 Princeton Place
- 4309 Ridgemont Ave
- 4900 Leland Dr
- 1400 Juniper Ridge Ln
- 4800 Emerald Bay Dr
- 5190 Northcrest Dr
- 4809 Dove Creek Ave
- 600 Innsbruck Ct
- 555 Dollar Rd
- 320 Turtle Bay Cir
- 520 Union Chapel Rd
- 3709 Diamond Ln
- 5005 Northwood Lake Dr E
- 00 Northwood Lake Dr E

