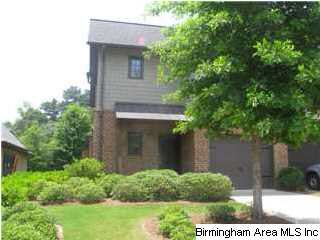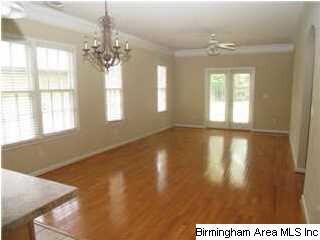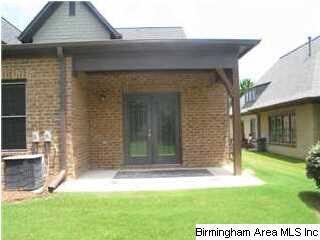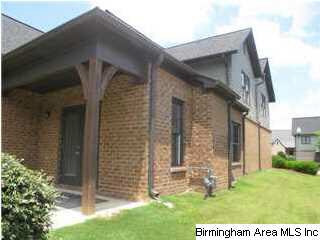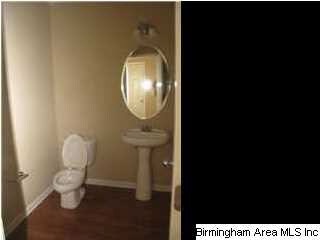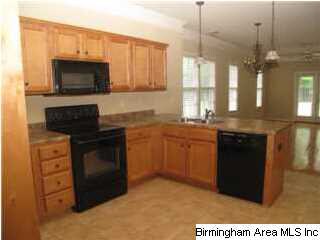
1106 Inverness Cove Way Birmingham, AL 35242
North Shelby County NeighborhoodHighlights
- In Ground Pool
- Sitting Area In Primary Bedroom
- Wood Flooring
- Greystone Elementary School Rated A
- Clubhouse
- Attic
About This Home
As of February 2017Very OPEN Floor Plan in End Unit. Master on main with and enormous closet. Master vanity is 36" with separate garden tub, shower & water closet. "U" shaped kitchen with black appliances includes new dishwasher, built-in microwave, self-cleaning oven, pantry & laundry closet. Hardwoods are in foyer, half-bath, liv-din. room. Wall of windows provides plenty of natural light with 15 light double doors opening onto covered patio with no back yard neighbors. Custom blinds through-out. Main level garage. Upstairs has 2 bedrooms, walk-in closets and upstairs den. Walk in attic provides convenient, easy access storage. This price has been approved by lender.
Last Agent to Sell the Property
Jim Kelley
RE/MAX Southern Homes License #000040771 Listed on: 01/27/2014
Last Buyer's Agent
Brian Mores
Keller Williams Homewood License #95981
Townhouse Details
Home Type
- Townhome
Est. Annual Taxes
- $2,128
Year Built
- 2006
Lot Details
- Sprinkler System
HOA Fees
- $155 Monthly HOA Fees
Parking
- 1 Car Attached Garage
- Garage on Main Level
- Front Facing Garage
Home Design
- Slab Foundation
Interior Spaces
- 1.5-Story Property
- Smooth Ceilings
- Ceiling Fan
- Double Pane Windows
- Window Treatments
- Insulated Doors
- Combination Dining and Living Room
- Den
- Attic
Kitchen
- Breakfast Bar
- Electric Oven
- Stove
- Built-In Microwave
- Dishwasher
- Laminate Countertops
- Disposal
Flooring
- Wood
- Carpet
- Tile
Bedrooms and Bathrooms
- 3 Bedrooms
- Sitting Area In Primary Bedroom
- Primary Bedroom on Main
- Split Bedroom Floorplan
- Walk-In Closet
- Bathtub and Shower Combination in Primary Bathroom
- Separate Shower
- Linen Closet In Bathroom
Laundry
- Laundry Room
- Laundry on main level
- Electric Dryer Hookup
Outdoor Features
- In Ground Pool
- Covered patio or porch
- Exterior Lighting
Utilities
- Two cooling system units
- Two Heating Systems
- Forced Air Heating System
- Dual Heating Fuel
- Heating System Uses Gas
- Heat Pump System
- Underground Utilities
- Gas Water Heater
Listing and Financial Details
- Assessor Parcel Number 10-1-02-0-012-005.000
Community Details
Overview
- $7 Other Monthly Fees
Amenities
- Clubhouse
Recreation
- Community Playground
- Community Pool
Ownership History
Purchase Details
Home Financials for this Owner
Home Financials are based on the most recent Mortgage that was taken out on this home.Purchase Details
Home Financials for this Owner
Home Financials are based on the most recent Mortgage that was taken out on this home.Purchase Details
Home Financials for this Owner
Home Financials are based on the most recent Mortgage that was taken out on this home.Similar Homes in Birmingham, AL
Home Values in the Area
Average Home Value in this Area
Purchase History
| Date | Type | Sale Price | Title Company |
|---|---|---|---|
| Warranty Deed | $215,000 | None Available | |
| Warranty Deed | $175,000 | None Available | |
| Corporate Deed | $223,620 | None Available |
Mortgage History
| Date | Status | Loan Amount | Loan Type |
|---|---|---|---|
| Open | $100,000 | New Conventional | |
| Previous Owner | $140,000 | New Conventional | |
| Previous Owner | $178,895 | Purchase Money Mortgage | |
| Previous Owner | $33,500 | Unknown |
Property History
| Date | Event | Price | Change | Sq Ft Price |
|---|---|---|---|---|
| 02/27/2017 02/27/17 | Sold | $215,000 | -2.2% | $98 / Sq Ft |
| 01/05/2017 01/05/17 | For Sale | $219,900 | +25.7% | $101 / Sq Ft |
| 07/14/2014 07/14/14 | Sold | $175,000 | -7.8% | $80 / Sq Ft |
| 04/16/2014 04/16/14 | Pending | -- | -- | -- |
| 01/27/2014 01/27/14 | For Sale | $189,900 | -- | $87 / Sq Ft |
Tax History Compared to Growth
Tax History
| Year | Tax Paid | Tax Assessment Tax Assessment Total Assessment is a certain percentage of the fair market value that is determined by local assessors to be the total taxable value of land and additions on the property. | Land | Improvement |
|---|---|---|---|---|
| 2024 | $2,128 | $32,000 | $0 | $0 |
| 2023 | $2,013 | $30,120 | $0 | $0 |
| 2022 | $1,854 | $27,880 | $0 | $0 |
| 2021 | $1,700 | $25,560 | $0 | $0 |
| 2020 | $1,564 | $23,520 | $0 | $0 |
| 2019 | $1,451 | $21,820 | $0 | $0 |
| 2017 | $1,438 | $22,240 | $0 | $0 |
| 2015 | $1,172 | $18,240 | $0 | $0 |
| 2014 | $2,458 | $36,960 | $0 | $0 |
Agents Affiliated with this Home
-
Jon Riddle

Seller's Agent in 2017
Jon Riddle
eXp Realty, LLC Central
(205) 603-3587
6 in this area
116 Total Sales
-
Julie White

Buyer's Agent in 2017
Julie White
Today's Home
(205) 796-7843
5 in this area
91 Total Sales
-

Seller's Agent in 2014
Jim Kelley
RE/MAX
-
B
Buyer's Agent in 2014
Brian Mores
Keller Williams Homewood
Map
Source: Greater Alabama MLS
MLS Number: 585966
APN: 10-1-02-0-012-005-000
- 1076 Inverness Cove Way
- 1336 Inverness Cove Dr
- 2528 Inverness Point Dr Unit 913
- 303 Heath Dr Unit 303
- 321 Heath Dr
- 107 Cambrian Way Unit 107
- 325 Heath Dr
- 102 Cambrian Way
- 108 Cambrian Way
- 181 Cambrian Way Unit 181
- 118 Cambrian Way Unit 118
- 5000 Cameron Rd
- 3061 Old Stone Dr
- 3304 Tartan Ln
- 2048 Glen Eagle Ln
- 3300 Shetland Trace
- 3329 Shetland Trace
- 510 Parsons Way Unit 31
- 3400 Autumn Haze Ln
- 1012 Lake Heather Rd
