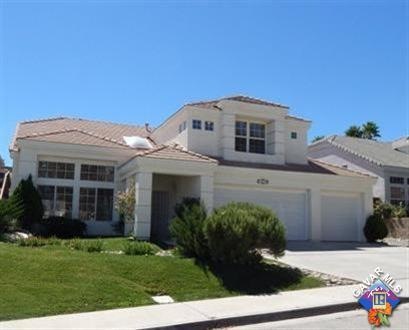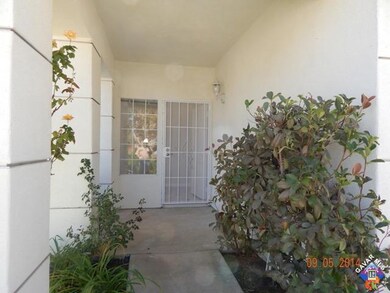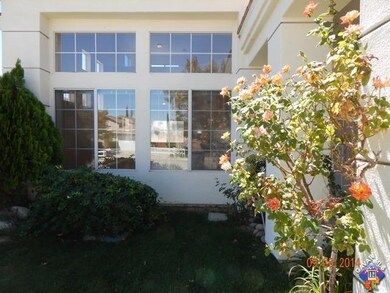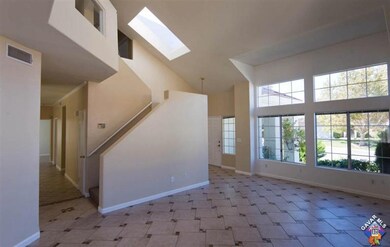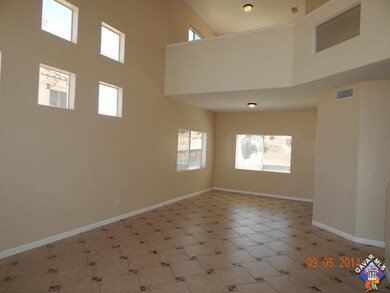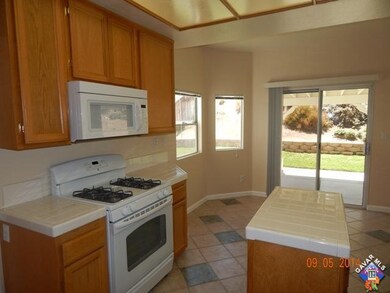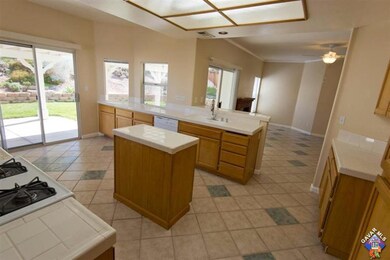
1106 Ironwood Ave Palmdale, CA 93551
West Palmdale NeighborhoodHighlights
- All Bedrooms Downstairs
- Modern Architecture
- Lawn
- Family Room with Fireplace
- Loft
- No HOA
About This Home
As of November 2014Very clean and recently renovated West Palmdale home in desirable location. Tile flooring throughout lower level, carpeted stairs and upper level. Two-tone paint and newer fixtures. Spacious kitchen with plenty of counter space and like-new cabinetry. Featuring a breakfast bar and brick fireplace in family room. Downstairs bedroom and bathroom. Spacious upstairs loft. Indoor laundry room. Backyard with great desert landscape on hill. Roomy covered patio great for summertime BBQs. Sizable loft storage in garage. Skylights and large windows offer plenty of natural lighting. Stunning home, showing true pride ownership!
Last Agent to Sell the Property
Coldwell Banker-A Hartwig Co. License #00942819 Listed on: 09/05/2014

Home Details
Home Type
- Single Family
Est. Annual Taxes
- $5,432
Year Built
- Built in 1992
Lot Details
- 7,841 Sq Ft Lot
- Wrought Iron Fence
- Wood Fence
- Rectangular Lot
- Front and Back Yard Sprinklers
- Lawn
- Property is zoned PDR/7000
Parking
- 3 Car Garage
Home Design
- Modern Architecture
- Concrete Foundation
- Tile Roof
- Wood Siding
- Stucco
Interior Spaces
- 2,299 Sq Ft Home
- Family Room with Fireplace
- Combination Kitchen and Dining Room
- Loft
- Laundry Room
Kitchen
- Breakfast Bar
- Gas Oven
- Microwave
- Dishwasher
Flooring
- Carpet
- Tile
Bedrooms and Bathrooms
- 4 Bedrooms
- All Bedrooms Down
- 3 Bathrooms
Outdoor Features
- Covered Patio or Porch
Utilities
- 220 Volts
- Cable TV Available
Community Details
- No Home Owners Association
- Association fees include - see remarks
Listing and Financial Details
- Assessor Parcel Number 3004-034-046
Ownership History
Purchase Details
Home Financials for this Owner
Home Financials are based on the most recent Mortgage that was taken out on this home.Purchase Details
Home Financials for this Owner
Home Financials are based on the most recent Mortgage that was taken out on this home.Purchase Details
Purchase Details
Home Financials for this Owner
Home Financials are based on the most recent Mortgage that was taken out on this home.Purchase Details
Purchase Details
Home Financials for this Owner
Home Financials are based on the most recent Mortgage that was taken out on this home.Purchase Details
Home Financials for this Owner
Home Financials are based on the most recent Mortgage that was taken out on this home.Purchase Details
Home Financials for this Owner
Home Financials are based on the most recent Mortgage that was taken out on this home.Purchase Details
Purchase Details
Purchase Details
Home Financials for this Owner
Home Financials are based on the most recent Mortgage that was taken out on this home.Similar Homes in the area
Home Values in the Area
Average Home Value in this Area
Purchase History
| Date | Type | Sale Price | Title Company |
|---|---|---|---|
| Grant Deed | $270,000 | First American Title Company | |
| Grant Deed | $141,500 | Premium Title Of California | |
| Trustee Deed | $207,000 | None Available | |
| Interfamily Deed Transfer | -- | United Title Company | |
| Interfamily Deed Transfer | -- | United Title Company | |
| Interfamily Deed Transfer | -- | -- | |
| Interfamily Deed Transfer | -- | American Coast Title | |
| Interfamily Deed Transfer | -- | Chicago Title Co | |
| Grant Deed | $155,000 | Chicago Title Co | |
| Trustee Deed | $103,073 | Lawyers Title Company | |
| Warranty Deed | -- | -- | |
| Grant Deed | $158,000 | World Title Company |
Mortgage History
| Date | Status | Loan Amount | Loan Type |
|---|---|---|---|
| Open | $273,600 | New Conventional | |
| Closed | $50,000 | Credit Line Revolving | |
| Closed | $256,500 | Adjustable Rate Mortgage/ARM | |
| Previous Owner | $35,000 | Credit Line Revolving | |
| Previous Owner | $321,600 | New Conventional | |
| Previous Owner | $135,000 | Credit Line Revolving | |
| Previous Owner | $64,000 | Credit Line Revolving | |
| Previous Owner | $121,000 | No Value Available | |
| Previous Owner | $112,000 | No Value Available | |
| Previous Owner | $155,324 | FHA |
Property History
| Date | Event | Price | Change | Sq Ft Price |
|---|---|---|---|---|
| 11/10/2014 11/10/14 | Sold | $270,000 | +30.4% | $117 / Sq Ft |
| 10/01/2014 10/01/14 | Pending | -- | -- | -- |
| 09/05/2014 09/05/14 | For Sale | $207,000 | +46.6% | $90 / Sq Ft |
| 02/21/2012 02/21/12 | Sold | $141,199 | -3.8% | $61 / Sq Ft |
| 01/06/2012 01/06/12 | Pending | -- | -- | -- |
| 01/06/2012 01/06/12 | Price Changed | $146,775 | 0.0% | $64 / Sq Ft |
| 01/06/2012 01/06/12 | For Sale | $146,775 | -- | $64 / Sq Ft |
| 06/15/2011 06/15/11 | Pending | -- | -- | -- |
Tax History Compared to Growth
Tax History
| Year | Tax Paid | Tax Assessment Tax Assessment Total Assessment is a certain percentage of the fair market value that is determined by local assessors to be the total taxable value of land and additions on the property. | Land | Improvement |
|---|---|---|---|---|
| 2025 | $5,432 | $324,491 | $64,895 | $259,596 |
| 2024 | $5,432 | $318,129 | $63,623 | $254,506 |
| 2023 | $5,332 | $311,892 | $62,376 | $249,516 |
| 2022 | $5,145 | $305,777 | $61,153 | $244,624 |
| 2021 | $5,014 | $299,782 | $59,954 | $239,828 |
| 2019 | $4,884 | $290,892 | $58,177 | $232,715 |
| 2018 | $4,800 | $285,189 | $57,037 | $228,152 |
| 2016 | $4,590 | $274,117 | $54,823 | $219,294 |
| 2015 | $4,538 | $270,000 | $54,000 | $216,000 |
| 2014 | $3,070 | $144,677 | $28,894 | $115,783 |
Agents Affiliated with this Home
-
Eric Patterson

Seller's Agent in 2014
Eric Patterson
Coldwell Banker-A Hartwig Co.
(661) 948-8424
23 in this area
163 Total Sales
-
Carol Laffite

Buyer's Agent in 2014
Carol Laffite
RE/MAX
6 in this area
17 Total Sales
-
D
Seller's Agent in 2012
David Judd
Ojo Home California Inc.
-
NoEmail NoEmail
N
Buyer's Agent in 2012
NoEmail NoEmail
NONMEMBER MRML
(646) 541-2551
22 in this area
5,868 Total Sales
Map
Source: Greater Antelope Valley Association of REALTORS®
MLS Number: 1410164
APN: 3004-034-046
- 1140 Cactus Dr
- 38428 Desert Flower Dr
- 38537 Desert View Dr
- 38522 Desert Flower Dr
- 1306 Date Palm Dr
- 38647 Desert View Dr
- 38328 Bonino Dr
- 0 Tierra Subida Vic Palmda
- 38710 Yucca Tree St
- 0 Palmdale Blvd Unit CV25199443
- 0 Palmdale Blvd Unit 25006753
- 0 Palmdale Blvd Unit IV25194152
- 0 Palmdale Blvd Unit SR24212124
- 38209 7th St W
- 640 W Avenue q12
- 38833 Sage Tree St
- 38225 6th St W
- 523 W Avenue q10
- 38623 Lynx Way
- 38342 5th Place W
