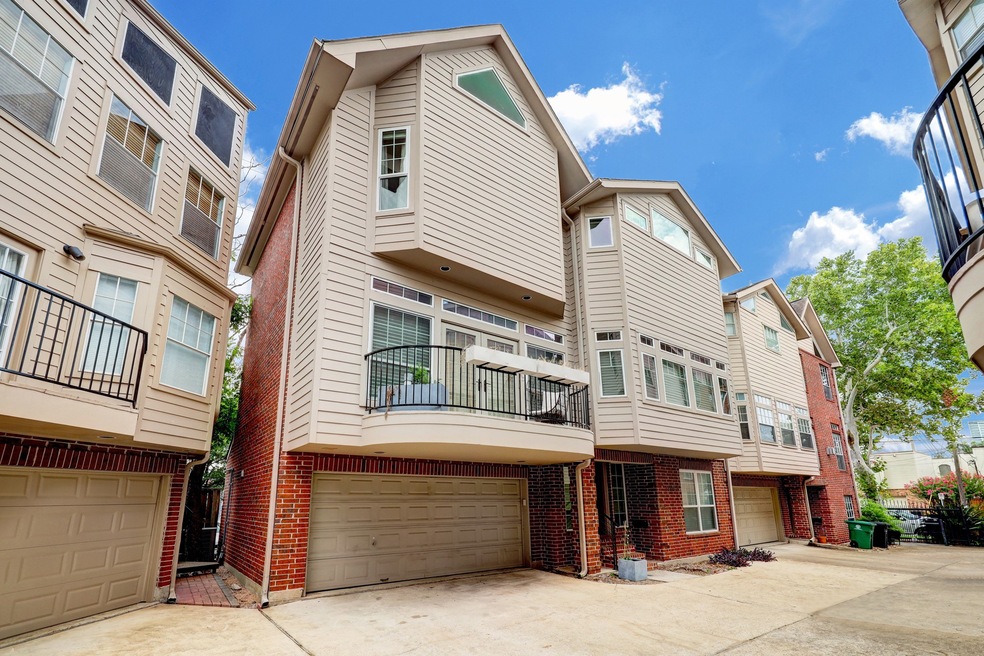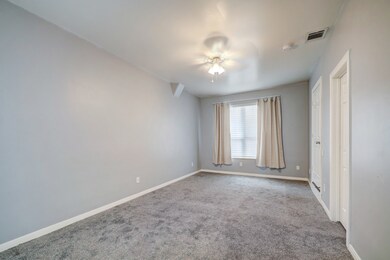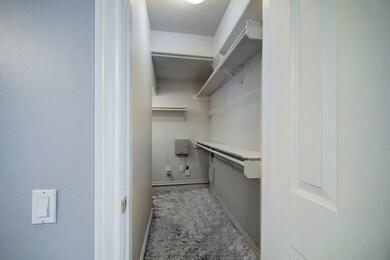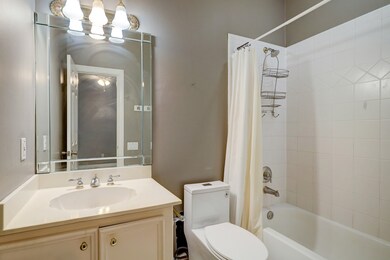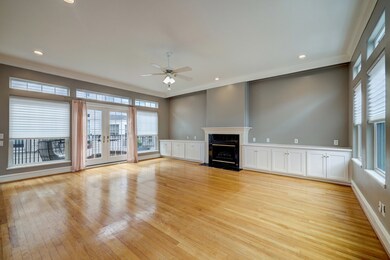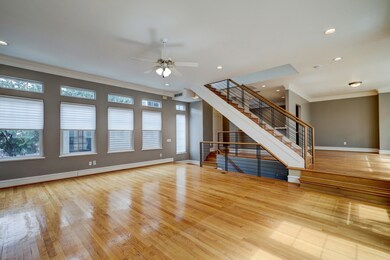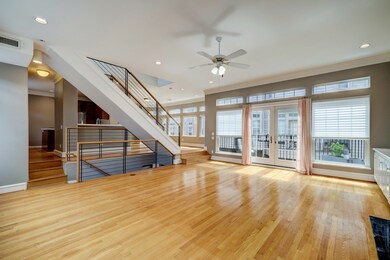1106 Jackson Blvd Unit B Houston, TX 77006
Montrose NeighborhoodHighlights
- Views to the East
- Contemporary Architecture
- High Ceiling
- Wharton Dual Language Academy Rated A-
- Wood Flooring
- Solid Surface Countertops
About This Home
Situated in the heart of Montrose, one of Houston's most vibrant and sought-after neighborhoods, this townhome enjoys proximity to an array of trendy restaurants,eclectic shops, cultural attractions, and parks. This contemporary townhome boasts a stylish facade with clean lines and high-quality materials, presenting an inviting and timeless appeal. Step inside to discover a thoughtfully designed and spacious interior that spans multiple levels. The townhome's open-concept layout promotes a seamless flow between the living, dining, and kitchen areas,making it perfect for entertaining guests or spending quality time with family. Enjoy the best of both worlds, with a peaceful and serene neighborhood setting while still being just minutes away from the bustling downtown and major highways for easy commuting. Dont miss the opportunity to make this stunning townhome your new home in Montrose, Houston.
Last Listed By
Greenwood King Properties - Kirby Office License #0640887 Listed on: 06/01/2025
Townhouse Details
Home Type
- Townhome
Est. Annual Taxes
- $6,419
Year Built
- Built in 1997
Lot Details
- 1,498 Sq Ft Lot
- West Facing Home
Parking
- 2 Car Attached Garage
- Garage Door Opener
Home Design
- Contemporary Architecture
Interior Spaces
- 2,202 Sq Ft Home
- 3-Story Property
- Crown Molding
- High Ceiling
- Ceiling Fan
- Gas Log Fireplace
- Formal Entry
- Family Room Off Kitchen
- Living Room
- Breakfast Room
- Combination Kitchen and Dining Room
- Utility Room
- Views to the East
- Security Gate
Kitchen
- Oven
- Gas Range
- Solid Surface Countertops
Flooring
- Wood
- Carpet
Bedrooms and Bathrooms
- 3 Bedrooms
- Double Vanity
- Single Vanity
- Soaking Tub
- Bathtub with Shower
- Separate Shower
Laundry
- Dryer
- Washer
Outdoor Features
- Balcony
Schools
- William Wharton K-8 Dual Language Academy Elementary School
- Gregory-Lincoln Middle School
- Lamar High School
Utilities
- Central Heating and Cooling System
- Heating System Uses Gas
- Cable TV Available
Listing and Financial Details
- Property Available on 7/1/25
- Long Term Lease
Community Details
Pet Policy
- No Pets Allowed
Additional Features
- Hyde Park Subdivision
- Fire and Smoke Detector
Map
Source: Houston Association of REALTORS®
MLS Number: 45227373
APN: 0180460000045
- 1112 Jackson Blvd
- 1212 Fairview St Unit E
- 1108 Hyde Park Blvd
- 1206 W Drew St
- 1119 Willard St
- 812 W Drew St
- 1316 Fairview Ave
- 906 Willard St
- 2507 Montrose Blvd Unit 50
- 2507 Montrose Blvd Unit 51
- 904 Willard St
- 2407 Waugh Dr
- 2209 Crocker St
- 1209 Willard St
- 1335 Fairview Ave
- 2113 Crocker St
- 714 Fargo St
- 2518 Grant St Unit 6
- 717 Welch St
- 1203 Bomar St
