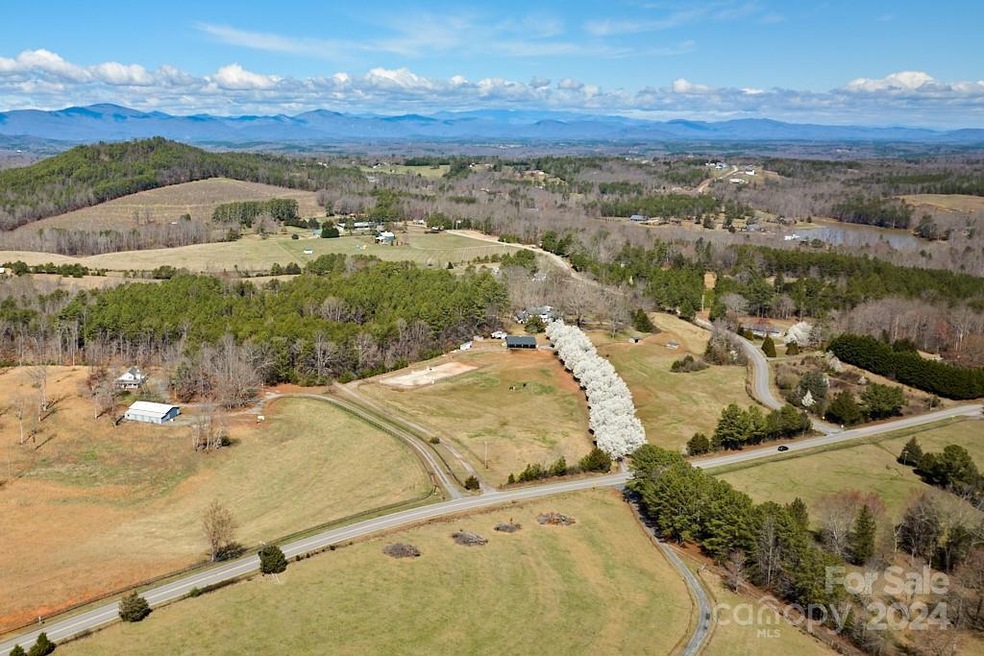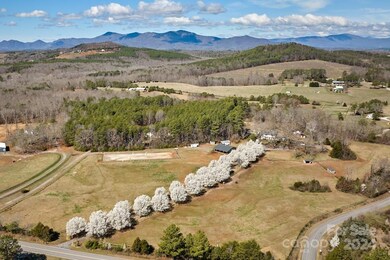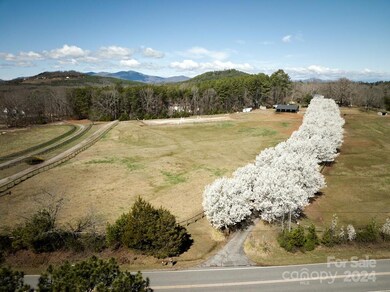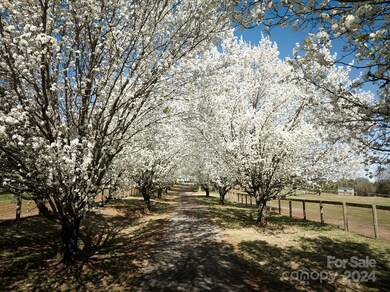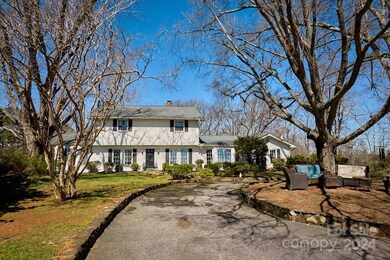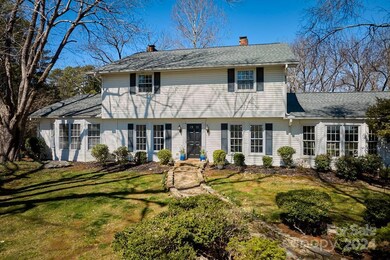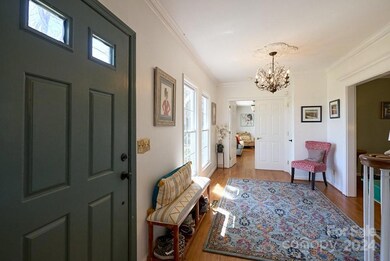
1106 Landrum Rd Columbus, NC 28722
Highlights
- Barn
- In Ground Pool
- Wooded Lot
- Arena
- Colonial Architecture
- Wood Flooring
About This Home
As of June 2024Hard to come by equestrian property featuring dramatic tree lined entrance driveway and direct CETA trail access! Originally build in 1956, the stately 5BR/4BA home has been tastefully expanded and seen various updating over the years to now boast over 4800sf of comfortable living space. Interior features include a delightful open kitchen, spacious living room and den areas, both with fireplaces, as well as office, sitting or study rooms. First floor primary bedroom with large bathroom and outdoor access. Additional en-suite bedroom on 2nd floor, along with 3 additional bedrooms. Large basement area features garage, workshop and storage space. In-ground pool. Updated septic system. For the equestrians, a newer 6-stall barn with rubber pavers, tack room and wash stall, 3 fenced pasture areas with shelter, dressage sized riding arena with GGT footing, and direct access to CETA trails. 26 acres. Great location. Convenient to area amenities. Lots of affordable space with this one!
Last Agent to Sell the Property
Tryon Horse & Home LLC Brokerage Email: KSmall@tryonhorseandhome.com License #297170 Listed on: 03/13/2024
Home Details
Home Type
- Single Family
Est. Annual Taxes
- $5,010
Year Built
- Built in 1956
Lot Details
- Wood Fence
- Level Lot
- Cleared Lot
- Wooded Lot
- Property is zoned AR5
Parking
- 2 Car Garage
- Basement Garage
- Circular Driveway
Home Design
- Colonial Architecture
- Vinyl Siding
Interior Spaces
- 1.5-Story Property
- Propane Fireplace
- Family Room with Fireplace
- Unfinished Basement
Kitchen
- Electric Oven
- Electric Cooktop
- Dishwasher
Flooring
- Wood
- Tile
Bedrooms and Bathrooms
- 4 Full Bathrooms
Outdoor Features
- In Ground Pool
- Shed
Schools
- Polk Central Elementary School
- Polk Middle School
- Polk High School
Farming
- Barn
- Pasture
Horse Facilities and Amenities
- Wash Rack
- Paddocks
- Tack Room
- Arena
- Riding Trail
Utilities
- Forced Air Heating and Cooling System
- Heat Pump System
- Heating System Uses Propane
- Propane
- Septic Tank
Listing and Financial Details
- Assessor Parcel Number P97-21
Ownership History
Purchase Details
Home Financials for this Owner
Home Financials are based on the most recent Mortgage that was taken out on this home.Purchase Details
Purchase Details
Home Financials for this Owner
Home Financials are based on the most recent Mortgage that was taken out on this home.Purchase Details
Purchase Details
Similar Homes in Columbus, NC
Home Values in the Area
Average Home Value in this Area
Purchase History
| Date | Type | Sale Price | Title Company |
|---|---|---|---|
| Warranty Deed | $1,250,000 | None Listed On Document | |
| Warranty Deed | -- | None Listed On Document | |
| Quit Claim Deed | -- | None Listed On Document | |
| Warranty Deed | $650,000 | None Available | |
| Deed | -- | -- | |
| Deed | -- | -- |
Mortgage History
| Date | Status | Loan Amount | Loan Type |
|---|---|---|---|
| Open | $1,250,000 | New Conventional | |
| Previous Owner | $520,000 | New Conventional | |
| Previous Owner | $417,000 | New Conventional | |
| Previous Owner | $150,000 | Purchase Money Mortgage |
Property History
| Date | Event | Price | Change | Sq Ft Price |
|---|---|---|---|---|
| 06/18/2024 06/18/24 | Sold | $1,250,000 | -3.5% | $259 / Sq Ft |
| 03/22/2024 03/22/24 | For Sale | $1,295,000 | +99.2% | $269 / Sq Ft |
| 09/21/2020 09/21/20 | Sold | $650,000 | 0.0% | $133 / Sq Ft |
| 08/11/2020 08/11/20 | Pending | -- | -- | -- |
| 08/06/2020 08/06/20 | For Sale | $650,000 | -- | $133 / Sq Ft |
Tax History Compared to Growth
Tax History
| Year | Tax Paid | Tax Assessment Tax Assessment Total Assessment is a certain percentage of the fair market value that is determined by local assessors to be the total taxable value of land and additions on the property. | Land | Improvement |
|---|---|---|---|---|
| 2024 | $5,010 | $772,966 | $314,300 | $458,666 |
| 2023 | $4,933 | $772,966 | $314,300 | $458,666 |
| 2022 | $4,813 | $772,966 | $314,300 | $458,666 |
| 2021 | $3,986 | $660,465 | $304,300 | $356,165 |
| 2020 | $3,900 | $609,649 | $304,300 | $305,349 |
| 2019 | $3,900 | $609,649 | $304,300 | $305,349 |
| 2018 | $3,656 | $609,649 | $304,300 | $305,349 |
| 2017 | $3,534 | $570,340 | $230,725 | $339,615 |
| 2016 | $3,352 | $570,340 | $230,725 | $339,615 |
| 2015 | $3,156 | $0 | $0 | $0 |
| 2014 | $3,156 | $0 | $0 | $0 |
| 2013 | -- | $0 | $0 | $0 |
Agents Affiliated with this Home
-
Karl Small

Seller's Agent in 2024
Karl Small
Tryon Horse & Home LLC
(828) 817-5153
57 in this area
141 Total Sales
-
Laiken Moore
L
Buyer's Agent in 2024
Laiken Moore
Looking Glass Realty, Hendersonville
(828) 243-1941
2 in this area
17 Total Sales
-
Jeremy Wood

Seller's Agent in 2020
Jeremy Wood
SC NC Realty
(864) 436-1768
99 in this area
236 Total Sales
-
Rudd Orr

Buyer's Agent in 2020
Rudd Orr
Looking Glass Realty, Hendersonville
(828) 329-1519
1 in this area
18 Total Sales
Map
Source: Canopy MLS (Canopy Realtor® Association)
MLS Number: 4118077
APN: P97-21
- 0 Mapleton Ln Unit CAR4257492
- 000 Mapleton Ln Unit 6
- Lot 36 Mapleton Ln
- 663 Landrum Rd
- Lot 37 Melbourne Dr
- 984 Mapleton Ln
- 000 Birchover Ln
- 000 Mills St
- 321 Ivie Trail
- 6505 S Highway 9 Hwy
- 5990 S Nc 9 Hwy
- 822 & 920 Preservation Trail
- 156 Eagle Nest Rd
- 6505 S Hwy 9 Hwy
- 5734 S Nc 9 Hwy
- 1320 Little Mountain Rd
- 286 Preservation Trail
- 0 Prospect Point Dr Unit CAR4167315
- 66 Ashlyn Ln
- 510 Floyd Blackwell Rd
