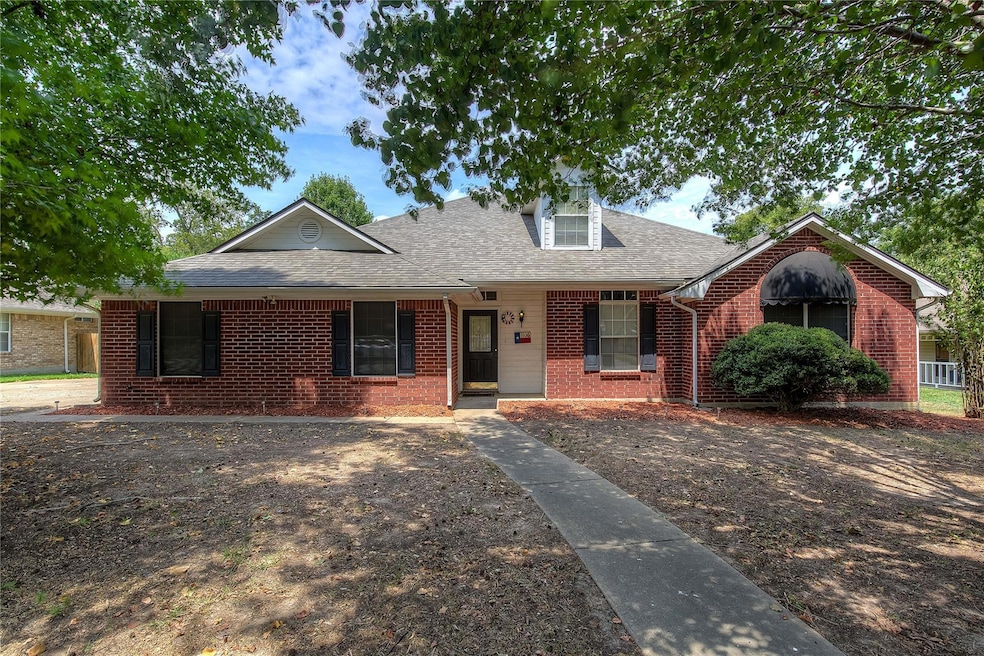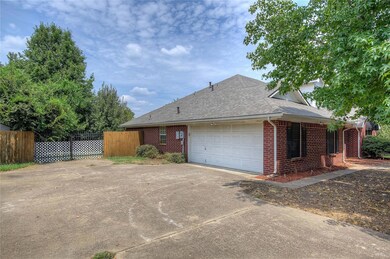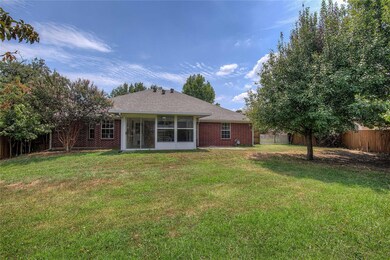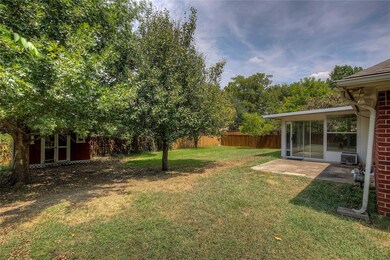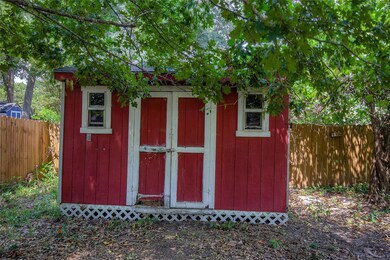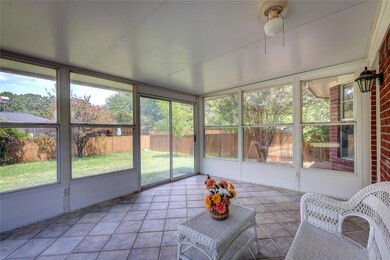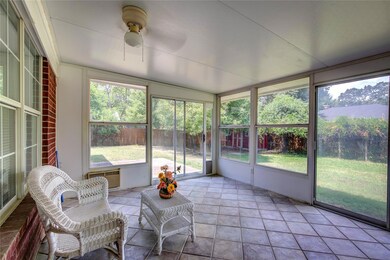
1106 Linda Ln Greenville, TX 75402
Mineral Heights NeighborhoodHighlights
- 2 Car Attached Garage
- Double Vanity
- Central Heating and Cooling System
- Eat-In Kitchen
- Kitchen Island
- Wood Fence
About This Home
As of July 2025Welcome to your dream home nestled in a tranquil neighborhood. This 3-bedroom, 2-bathroom brick home is perfect for families, professionals, and anyone looking to experience comfort and elegance in one delightful package. Step inside to an open living and dining area that seamlessly flows into a large kitchen with an island, appliances and lots of cabinet space. Enjoy your morning coffee or unwind in the evenings in the cozy sunroom. The spacious backyard is equipped with a small shed for your outdoor storage needs. With a spacious master suite, and two additional well-sized bedrooms provide comfort and flexibility for family and guests. This home has an office and an upstairs unfinished bonus room. This home offers a two-car garage. With its new roof, new flooring in the master bedroom and living room, and fresh paint on the interior walls, you can enjoy short commute to L3, shopping, and major roadways, making your daily routine a breeze. Buyer or buyers agent to verify all info.
Last Agent to Sell the Property
Fathom Realty LLC Brokerage Phone: 888-455-6040 License #0728160 Listed on: 08/16/2024

Home Details
Home Type
- Single Family
Est. Annual Taxes
- $5,545
Year Built
- Built in 1997
Lot Details
- 0.28 Acre Lot
- Wood Fence
Parking
- 2 Car Attached Garage
Home Design
- Brick Foundation
- Composition Roof
Interior Spaces
- 1,996 Sq Ft Home
- 2-Story Property
- Electric Dryer Hookup
Kitchen
- Eat-In Kitchen
- Electric Range
- Dishwasher
- Kitchen Island
Bedrooms and Bathrooms
- 3 Bedrooms
- 2 Full Bathrooms
- Double Vanity
Schools
- Greenville High School
Utilities
- Central Heating and Cooling System
- Underground Utilities
Community Details
- Cedar Hill Add Subdivision
Listing and Financial Details
- Legal Lot and Block 2 / 2
- Assessor Parcel Number 41085
Similar Homes in Greenville, TX
Home Values in the Area
Average Home Value in this Area
Property History
| Date | Event | Price | Change | Sq Ft Price |
|---|---|---|---|---|
| 07/10/2025 07/10/25 | Sold | -- | -- | -- |
| 06/16/2025 06/16/25 | Pending | -- | -- | -- |
| 05/12/2025 05/12/25 | Price Changed | $259,900 | -13.3% | $130 / Sq Ft |
| 04/08/2025 04/08/25 | For Sale | $299,900 | 0.0% | $150 / Sq Ft |
| 04/02/2025 04/02/25 | Pending | -- | -- | -- |
| 02/27/2025 02/27/25 | Price Changed | $299,900 | -9.1% | $150 / Sq Ft |
| 09/24/2024 09/24/24 | Price Changed | $329,900 | -5.7% | $165 / Sq Ft |
| 08/16/2024 08/16/24 | For Sale | $349,900 | -- | $175 / Sq Ft |
Tax History Compared to Growth
Tax History
| Year | Tax Paid | Tax Assessment Tax Assessment Total Assessment is a certain percentage of the fair market value that is determined by local assessors to be the total taxable value of land and additions on the property. | Land | Improvement |
|---|---|---|---|---|
| 2023 | $2,463 | $268,924 | $0 | $0 |
| 2022 | $5,482 | $244,476 | $0 | $0 |
| 2021 | $5,544 | $258,790 | $49,210 | $209,580 |
| 2020 | $5,272 | $219,820 | $39,370 | $180,450 |
| 2019 | $4,956 | $219,750 | $33,050 | $186,700 |
| 2018 | $4,595 | $187,910 | $20,410 | $167,500 |
| 2017 | $4,195 | $174,850 | $20,410 | $154,440 |
| 2016 | $3,814 | $138,000 | $20,410 | $117,590 |
| 2015 | $2,837 | $138,000 | $20,410 | $117,590 |
| 2014 | $2,837 | $134,390 | $13,000 | $121,390 |
Agents Affiliated with this Home
-
Dustin Scoggins
D
Seller's Agent in 2025
Dustin Scoggins
Fathom Realty LLC
(214) 212-8773
1 in this area
10 Total Sales
-
Jody Crocker

Buyer's Agent in 2025
Jody Crocker
1st Choice Realty
(214) 578-1297
2 in this area
108 Total Sales
Map
Source: North Texas Real Estate Information Systems (NTREIS)
MLS Number: 20704570
APN: 41085
- 110 Oak Glen Dr
- 10210 Edgewood Dr
- 7 Post Oak Trail
- 1108 Regent Ln
- 102 Royal Oaks Dr
- 105 Rosehaven
- 1011 Dreiling Ln
- 530 Cristo Range Dr
- 525 Cristo Range Dr
- 550 Cristo Range Dr
- 545 Cristo Range Dr
- 535 Cristo Range Dr
- 403 Ellis Place Dr
- 1102 Churchill Ln
- 10301 Oak Creek Dr
- 10601 Woodland Dr
- 536 Brooke St
- 2895 Goldeneye
- 2891 Goldeneye
- 2901 Goldeneye
