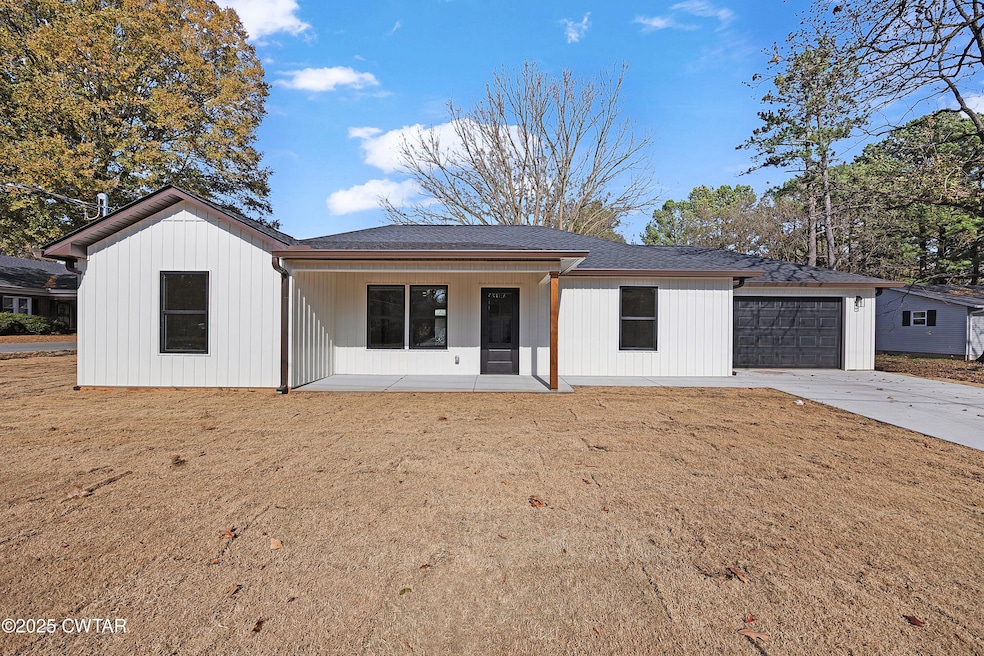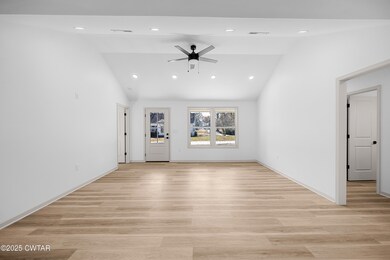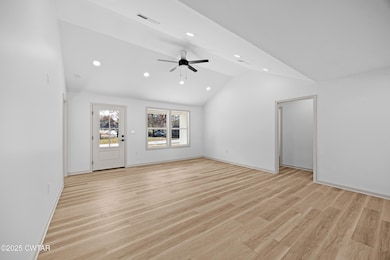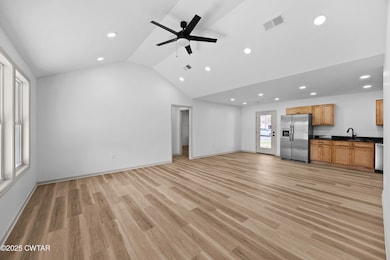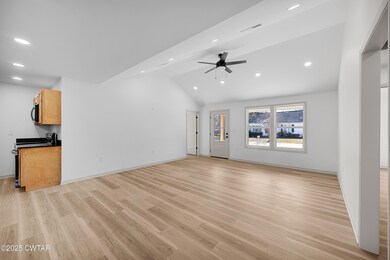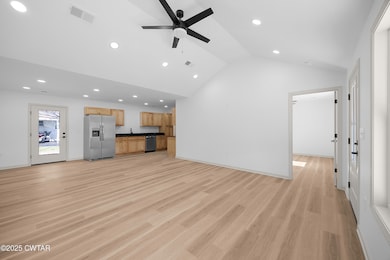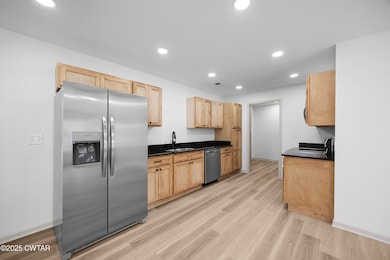Estimated payment $1,181/month
Highlights
- New Construction
- 1 Car Attached Garage
- Laundry Room
- Main Floor Bedroom
- Living Room
- Dining Room
About This Home
Welcome home to modern comfort in this beautifully designed 3BR/2BA home. With a thoughtful open concept layout that seamlessly connects the living room, dining room and kitchen - complete with granite countertops and stainless steel appliances. Retreat to the spacious master suite featuring a private ensuite bathroom for ultimate convenience and unwind in the peaceful ambiance at the end of the day. Do not miss out on the opportunity to own this stunning new construction home that perfectly combines modern living with practicality. All information deemed accurate but are not warranted by the seller, agent or company. This document is to be used as reference only and is not a valid part of the Sales Agreement between the buyer and the seller.
Home Details
Home Type
- Single Family
Est. Annual Taxes
- $240
Year Built
- Built in 2025 | New Construction
Lot Details
- Lot Dimensions are 105 x 119
Parking
- 1 Car Attached Garage
Interior Spaces
- 1,300 Sq Ft Home
- 1-Story Property
- Living Room
- Dining Room
Bedrooms and Bathrooms
- 3 Main Level Bedrooms
- 2 Full Bathrooms
Laundry
- Laundry Room
- Laundry on main level
Community Details
- Built by Gregory General Contracting
Listing and Financial Details
- Assessor Parcel Number 123K K 008.00
Map
Home Values in the Area
Average Home Value in this Area
Tax History
| Year | Tax Paid | Tax Assessment Tax Assessment Total Assessment is a certain percentage of the fair market value that is determined by local assessors to be the total taxable value of land and additions on the property. | Land | Improvement |
|---|---|---|---|---|
| 2025 | $240 | $22,650 | $0 | $0 |
| 2024 | $240 | $6,825 | $6,825 | $0 |
| 2023 | $57 | $1,750 | $1,750 | $0 |
| 2022 | $56 | $1,750 | $1,750 | $0 |
| 2021 | $57 | $1,750 | $1,750 | $0 |
| 2020 | $85 | $1,750 | $1,750 | $0 |
| 2019 | $85 | $1,750 | $1,750 | $0 |
| 2018 | $79 | $1,750 | $1,750 | $0 |
| 2017 | $78 | $1,750 | $1,750 | $0 |
| 2016 | $78 | $1,750 | $1,750 | $0 |
| 2015 | $75 | $1,750 | $1,750 | $0 |
| 2014 | $75 | $1,750 | $1,750 | $0 |
Property History
| Date | Event | Price | List to Sale | Price per Sq Ft |
|---|---|---|---|---|
| 11/20/2025 11/20/25 | For Sale | $219,900 | -- | $169 / Sq Ft |
Purchase History
| Date | Type | Sale Price | Title Company |
|---|---|---|---|
| Warranty Deed | $7,500 | None Listed On Document | |
| Warranty Deed | $20,000 | -- | |
| Warranty Deed | $20,000 | -- | |
| Warranty Deed | $11,100 | -- | |
| Deed | -- | -- | |
| Deed | -- | -- |
Source: Central West Tennessee Association of REALTORS®
MLS Number: 2505509
APN: 123K-K-008.00
- 2016 W Woodrow St
- 3016 Terry St
- 2023 Welton St
- 3029 N 1st St
- 2000 Culpepper St
- 2101 Wahl St
- 3011 Mckellar Cove
- 3065 W Main St
- 4096 W Main St
- 3036 N Main St
- 1074 Milan Heights
- 2023 Keaton St
- 1099 Bryant St
- 3084 W Jackson St
- 4110 Bringle St Unit 3001
- 3064 Algee Ln
- 3078 Anderson St
- 3083 Arnold St
- 2045 Cantrell St
- 4014 Mcallister St
- 4051 Reasons Blvd
- 29 Tara Dr
- 160 Charity Ln
- 47 Shaded Brook Ln
- 32 Greenland Dr
- 138 Wild Valley Dr
- 189 Middle School Rd
- 3161 Highway 45 Bypass
- 26 Revere Cir
- 642 Old Humboldt Rd Unit B
- 26 Rachel Dr
- 100 Trace Dr
- 33 Constellation Cir
- 84 Jackson Creek Dr
- 55 Creekstone Cove
- 62 Sommersby Dr
- 203 Murray Guard Dr
- 10 Hull Cove
- 102 Murray Guard Dr
- 715 Walker Rd Unit 715
