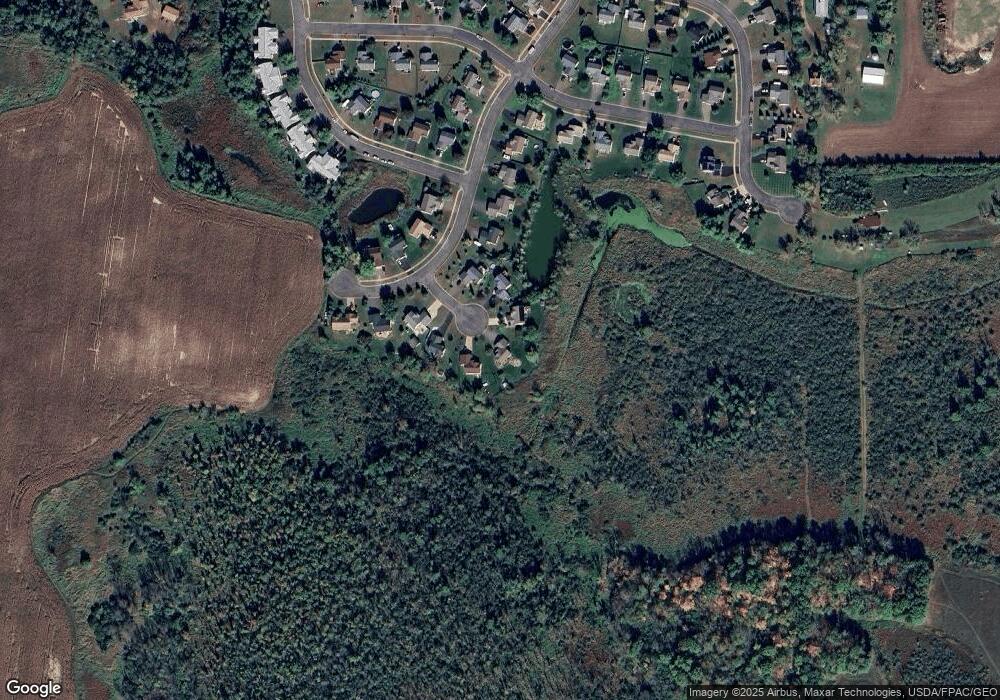1106 Marshview Ct Braham, MN 55006
Estimated Value: $256,000 - $297,000
3
Beds
2
Baths
1,066
Sq Ft
$262/Sq Ft
Est. Value
About This Home
This home is located at 1106 Marshview Ct, Braham, MN 55006 and is currently estimated at $278,983, approximately $261 per square foot. 1106 Marshview Ct is a home located in Isanti County with nearby schools including Braham Elementary School and Braham Area High School.
Ownership History
Date
Name
Owned For
Owner Type
Purchase Details
Closed on
Jul 22, 2022
Sold by
Weber Frank and Weber Jennifer Wimmer Jennifer Weber
Bought by
Olson Gerald and Brewer Tracey
Current Estimated Value
Home Financials for this Owner
Home Financials are based on the most recent Mortgage that was taken out on this home.
Original Mortgage
$248,417
Outstanding Balance
$236,625
Interest Rate
5.23%
Mortgage Type
New Conventional
Estimated Equity
$42,358
Purchase Details
Closed on
Jul 29, 2016
Sold by
Beaman Gordon Gordon
Bought by
Weber Frank Frank
Home Financials for this Owner
Home Financials are based on the most recent Mortgage that was taken out on this home.
Original Mortgage
$163,000
Interest Rate
3.48%
Create a Home Valuation Report for This Property
The Home Valuation Report is an in-depth analysis detailing your home's value as well as a comparison with similar homes in the area
Purchase History
| Date | Buyer | Sale Price | Title Company |
|---|---|---|---|
| Olson Gerald | $253,000 | -- | |
| Weber Frank Frank | $163,000 | -- |
Source: Public Records
Mortgage History
| Date | Status | Borrower | Loan Amount |
|---|---|---|---|
| Open | Olson Gerald | $248,417 | |
| Previous Owner | Weber Frank Frank | $163,000 |
Source: Public Records
Tax History
| Year | Tax Paid | Tax Assessment Tax Assessment Total Assessment is a certain percentage of the fair market value that is determined by local assessors to be the total taxable value of land and additions on the property. | Land | Improvement |
|---|---|---|---|---|
| 2025 | $4,890 | $267,500 | $15,000 | $252,500 |
| 2024 | $4,792 | $258,200 | $15,000 | $243,200 |
| 2023 | $4,754 | $258,200 | $15,000 | $243,200 |
| 2022 | $3,260 | $252,300 | $15,000 | $237,300 |
| 2021 | $3,198 | $198,900 | $15,000 | $183,900 |
| 2020 | $2,986 | $193,800 | $15,000 | $178,800 |
| 2019 | $2,936 | $181,100 | $0 | $0 |
| 2018 | $2,848 | $150,700 | $0 | $0 |
| 2016 | $2,348 | $0 | $0 | $0 |
| 2015 | $2,116 | $0 | $0 | $0 |
| 2014 | -- | $0 | $0 | $0 |
| 2013 | -- | $0 | $0 | $0 |
Source: Public Records
Map
Nearby Homes
- 931 Shady Ridge Ln
- 209 Appaloosa Ct
- 217 Appaloosa Ct
- 215 Appaloosa Ct
- 219 Appaloosa Ct
- 213 Appaloosa Ct
- 211 Appaloosa Ct
- 515 Central Dr E
- 1xx Central Dr E
- 509 9th St SW
- 1005 Lincoln Cir
- 1001 Lincoln Cir
- XXX Hawthorne Ave N
- 401 Central Dr W
- 40525 Highway 65 NE
- 51452 Basswood Rd W
- 1108 N Lake Dr W
- TBD Minnesota 65
- 1727 N Lake Dr
- TBD Nightingale St
- 1105 Marshview Ct
- 1104 Marshview Ct
- 1104 1104 Marshview-Court-
- 1102 Marshview Ct
- 1103 Marshview Ct
- 1103 Marsh View Ct
- 1102 1102 Marshview-Court-
- 1102 Marsh View Ct
- 1100 Marshview Ct
- 1100 1100 Marshview-Court-
- 1100 Marsh View Ct
- 1101 Marshview Ct
- 1003 Marshview Ave
- 1003 1003 Marshview-Avenue-
- 1003 Marsh View Ave
- 1009 Marshview Ave
- 1009 Marsh View Ave
- 1001 Marshview Ave
- 1006 Marshview Ave
- 1004 Marshview Ave
