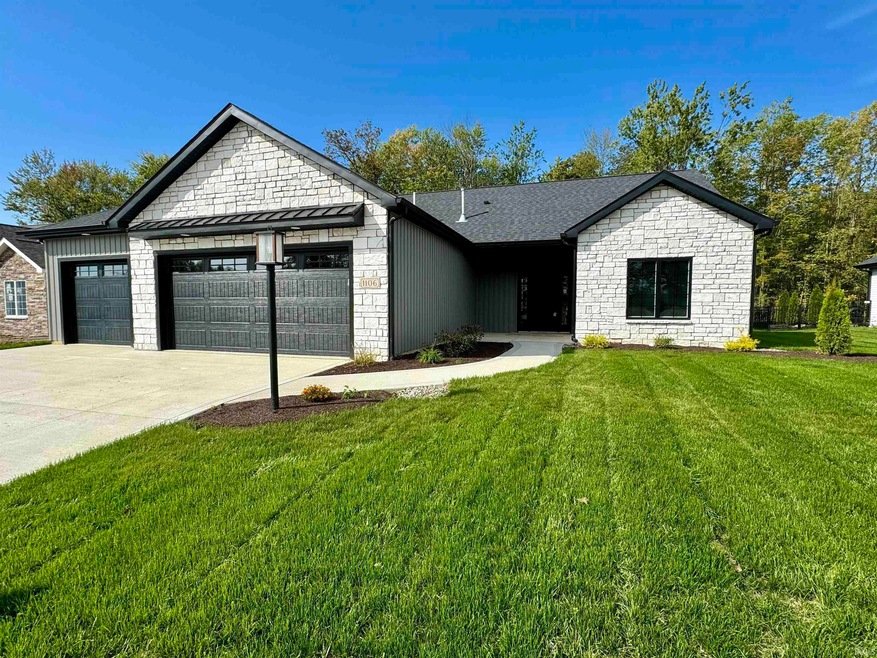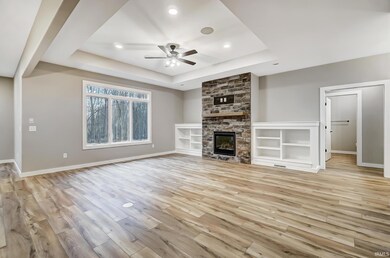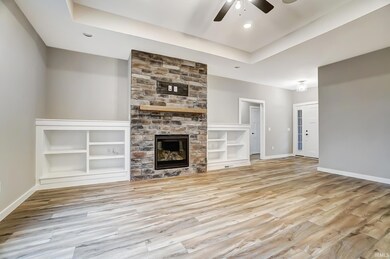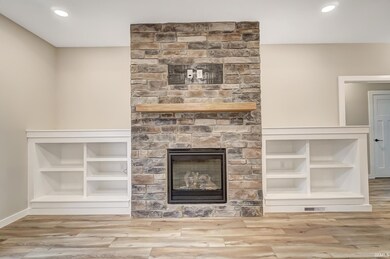1106 Midnight Chase Grove Perry Township, IN 46845
Highlights
- Primary Bedroom Suite
- Open Floorplan
- Stone Countertops
- Carroll High School Rated A
- Backs to Open Ground
- Screened Porch
About This Home
As of November 2024Carriage Place Homes presents an open, split bedroom ranch located in NWAC School District. This home accommodates a spacious Great Room with a stone fireplace flanked by bookshelves. The Kitchen has ample custom cabinets, a large island, nice walk-in pantry, and new stainless steel appliances. The dining area opens to a screened-in porch. A large master suite has a private full bath with 2 separate vanities, tile shower and a large walk-in 2 story closet. Two more bedrooms plus an additional full bath, nice sized laundry room and tons of closet space complete this floor plan. $1400 Refrigerator allowance included in the sale.
Last Agent to Sell the Property
North Eastern Group Realty Brokerage Phone: 260-438-4209

Home Details
Home Type
- Single Family
Est. Annual Taxes
- $80
Year Built
- Built in 2024
Lot Details
- 0.25 Acre Lot
- Lot Dimensions are 85x130
- Backs to Open Ground
- Level Lot
HOA Fees
- $50 Monthly HOA Fees
Parking
- 3 Car Attached Garage
- Off-Street Parking
Home Design
- Planned Development
- Slab Foundation
- Stone Exterior Construction
- Vinyl Construction Material
Interior Spaces
- 1,753 Sq Ft Home
- 1-Story Property
- Open Floorplan
- Ceiling height of 9 feet or more
- Ceiling Fan
- Entrance Foyer
- Living Room with Fireplace
- Screened Porch
- Pull Down Stairs to Attic
- Fire and Smoke Detector
- Gas And Electric Dryer Hookup
Kitchen
- Walk-In Pantry
- Oven or Range
- Kitchen Island
- Stone Countertops
- Built-In or Custom Kitchen Cabinets
- Disposal
Bedrooms and Bathrooms
- 3 Bedrooms
- Primary Bedroom Suite
- Split Bedroom Floorplan
- Walk-In Closet
- 2 Full Bathrooms
Location
- Suburban Location
Schools
- Aspen Meadows Elementary School
- Maple Creek Middle School
- Carroll High School
Utilities
- Forced Air Heating and Cooling System
- Heating System Uses Gas
Community Details
- Built by Carriage Place Homes
- Ridgewood At Copper Creek Subdivision
Ownership History
Purchase Details
Home Financials for this Owner
Home Financials are based on the most recent Mortgage that was taken out on this home.Purchase Details
Home Financials for this Owner
Home Financials are based on the most recent Mortgage that was taken out on this home.Map
Home Values in the Area
Average Home Value in this Area
Purchase History
| Date | Type | Sale Price | Title Company |
|---|---|---|---|
| Warranty Deed | -- | None Listed On Document | |
| Warranty Deed | $405,000 | None Listed On Document | |
| Warranty Deed | $78,866 | Stauffer Terry A |
Mortgage History
| Date | Status | Loan Amount | Loan Type |
|---|---|---|---|
| Open | $200,000 | New Conventional | |
| Closed | $200,000 | New Conventional | |
| Previous Owner | $251,967 | Construction |
Property History
| Date | Event | Price | Change | Sq Ft Price |
|---|---|---|---|---|
| 11/22/2024 11/22/24 | Sold | $405,000 | -2.4% | $231 / Sq Ft |
| 10/25/2024 10/25/24 | Pending | -- | -- | -- |
| 09/16/2024 09/16/24 | Price Changed | $414,900 | -1.2% | $237 / Sq Ft |
| 06/10/2024 06/10/24 | Price Changed | $419,900 | -1.2% | $240 / Sq Ft |
| 03/31/2024 03/31/24 | For Sale | $424,900 | -- | $242 / Sq Ft |
Tax History
| Year | Tax Paid | Tax Assessment Tax Assessment Total Assessment is a certain percentage of the fair market value that is determined by local assessors to be the total taxable value of land and additions on the property. | Land | Improvement |
|---|---|---|---|---|
| 2024 | $80 | $250,000 | $86,400 | $163,600 |
| 2023 | $10 | $600 | $600 | $0 |
| 2022 | $9 | $600 | $600 | $0 |
Source: Indiana Regional MLS
MLS Number: 202410516
APN: 02-02-20-257-012.000-058
- 1027 Midnight Chase Grove Unit 36
- 1005 Midnight Chase Grove
- 1215 Olympiada Knoll Unit 119
- 1110 Olympiada Knoll Unit 79
- 915 Midnight Chase Grove Unit 30
- 860 Bingham Pass
- 14283 Kidd Creek Crossover
- 909 Midnight Chase Grove
- 1259 Olympiada Knoll
- 14153 Hughies Cove
- 14175 Hughies Cove
- 1173 Olympiada Knoll
- 848 Bingham Pass
- 1173 Verdigris Pass
- 14389 Andina Trail
- 14516 Lima Rd
- 14961 Windwood Ct
- 1332 Pueblo Trail
- 1507 Grasberg Cove
- 15006 Hedgebrook Dr






