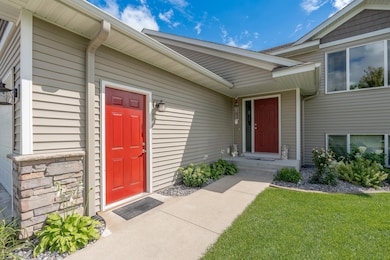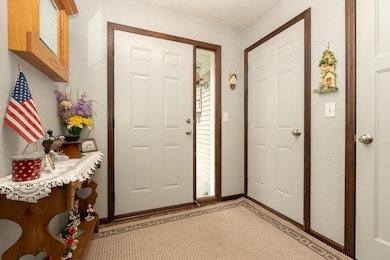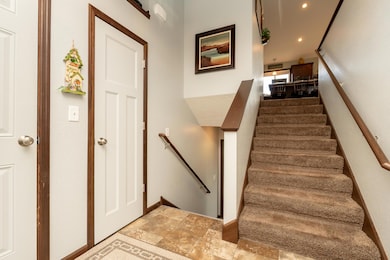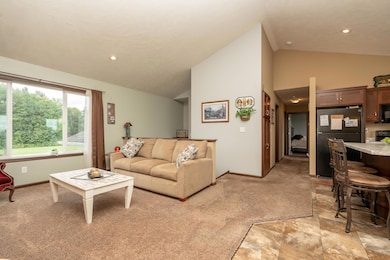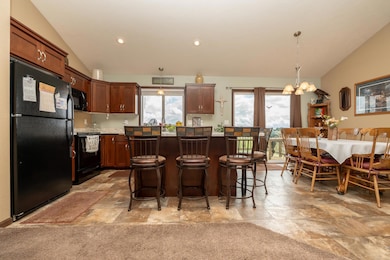1106 Mulberry Ave NE Montgomery, MN 56069
Estimated payment $2,351/month
Highlights
- Deck
- The kitchen features windows
- Living Room
- No HOA
- 3 Car Attached Garage
- Laundry Room
About This Home
Quality built home & well cared for! Open & inviting living areas. Updated kitchen counters with center island, lots of cabinets, undermount sink & breakfast bar area. 3 good sized bedrooms on one level. The walkout LL is open for your ideas! Room for a family room, plus more bedrooms. Beautiful 3⁄4 bath, finished laundry room & newer water heater. Bright southern exposure and extra large deck with stairs head out to the nearly half acre lot! Finished garage is heated & insulated w/ cabinets, granite counter & pull down storage. Owner added a window & service door for extra convenience. Professionally landscaped & awesome bon fire pit. Move right in!
Home Details
Home Type
- Single Family
Est. Annual Taxes
- $4,616
Year Built
- Built in 2013
Lot Details
- 0.41 Acre Lot
- Lot Dimensions are 90x200
Parking
- 3 Car Attached Garage
- Heated Garage
- Insulated Garage
- Garage Door Opener
Home Design
- Bi-Level Home
Interior Spaces
- Living Room
- Dining Room
Kitchen
- Range
- Microwave
- Dishwasher
- The kitchen features windows
Bedrooms and Bathrooms
- 3 Bedrooms
Laundry
- Laundry Room
- Dryer
- Washer
Partially Finished Basement
- Walk-Out Basement
- Basement Fills Entire Space Under The House
- Drain
Outdoor Features
- Deck
Utilities
- Forced Air Heating and Cooling System
- Water Softener is Owned
Community Details
- No Home Owners Association
- Stone Ridge Subdivision
Listing and Financial Details
- Assessor Parcel Number 226700600
Map
Home Values in the Area
Average Home Value in this Area
Tax History
| Year | Tax Paid | Tax Assessment Tax Assessment Total Assessment is a certain percentage of the fair market value that is determined by local assessors to be the total taxable value of land and additions on the property. | Land | Improvement |
|---|---|---|---|---|
| 2025 | $4,634 | $297,500 | $60,000 | $237,500 |
| 2024 | $4,322 | $299,800 | $60,000 | $239,800 |
| 2023 | $4,094 | $299,800 | $60,000 | $239,800 |
| 2022 | $3,502 | $278,200 | $60,000 | $218,200 |
| 2021 | $3,390 | $221,800 | $52,700 | $169,100 |
| 2020 | $3,288 | $213,600 | $52,700 | $160,900 |
| 2019 | $3,152 | $187,600 | $47,923 | $139,677 |
| 2018 | $3,137 | $171,700 | $47,202 | $124,498 |
| 2017 | $2,741 | $147,800 | $43,261 | $104,539 |
| 2016 | $2,688 | $130,000 | $38,729 | $91,271 |
| 2015 | $2,673 | $130,000 | $38,729 | $91,271 |
| 2014 | $2,241 | $99,800 | $32,314 | $67,486 |
| 2013 | $206 | $9,000 | $9,000 | $0 |
Property History
| Date | Event | Price | List to Sale | Price per Sq Ft | Prior Sale |
|---|---|---|---|---|---|
| 08/19/2025 08/19/25 | For Sale | $375,000 | +120.7% | $271 / Sq Ft | |
| 11/08/2013 11/08/13 | Sold | $169,900 | 0.0% | $144 / Sq Ft | View Prior Sale |
| 09/24/2013 09/24/13 | Pending | -- | -- | -- | |
| 06/20/2013 06/20/13 | For Sale | $169,900 | -- | $144 / Sq Ft |
Purchase History
| Date | Type | Sale Price | Title Company |
|---|---|---|---|
| Warranty Deed | $205,000 | -- | |
| Grant Deed | $205,000 | -- |
Mortgage History
| Date | Status | Loan Amount | Loan Type |
|---|---|---|---|
| Open | $164,000 | Purchase Money Mortgage |
Source: NorthstarMLS
MLS Number: 6774991
APN: 22.670.0600
- 1107 Mulberry Ave NE
- 1105 Mulberry Ave NE
- 1103 Mulberry Ave NE
- 1101 Mulberry Ave NE
- 1014 Katelyn Cir
- 912 Katelyn Cir
- 914 Katelyn Cir
- 900 Emily Ct NE
- The Summit Plan at Stone Ridge
- The Willow Plan at Stone Ridge
- The Hemlock Plan at Stone Ridge
- The Springfield Plan at Stone Ridge
- The Meadow Plan at Stone Ridge
- The Linden II Plan at Stone Ridge
- The Waterford II Plan at Stone Ridge
- The Afton Plan at Stone Ridge
- The Wentworth Plan at Stone Ridge
- The Calhoun Plan at Stone Ridge
- The Birch Plan at Stone Ridge
- The Hickory Plan at Stone Ridge
- 102 Chalupsky Ave SE
- 1008 3rd St NE
- 617 2nd St NW
- 1200 4th St NE
- 220 Old Town Rd
- 961 S Meridian St
- 1201 Enterprise Dr E
- 405 Seville Dr
- 285 Creek Ln S
- 201 El Dorado Dr
- 120 N Meridian St Unit 2
- 200 W State St
- 123 2nd St S Unit 2
- 604 Bradbury Cir
- 870-880 Kingsway
- 411 N 3rd St
- 1935 7th St NW
- 1935 7th St NW
- 128 2nd St
- 101 Main St S

