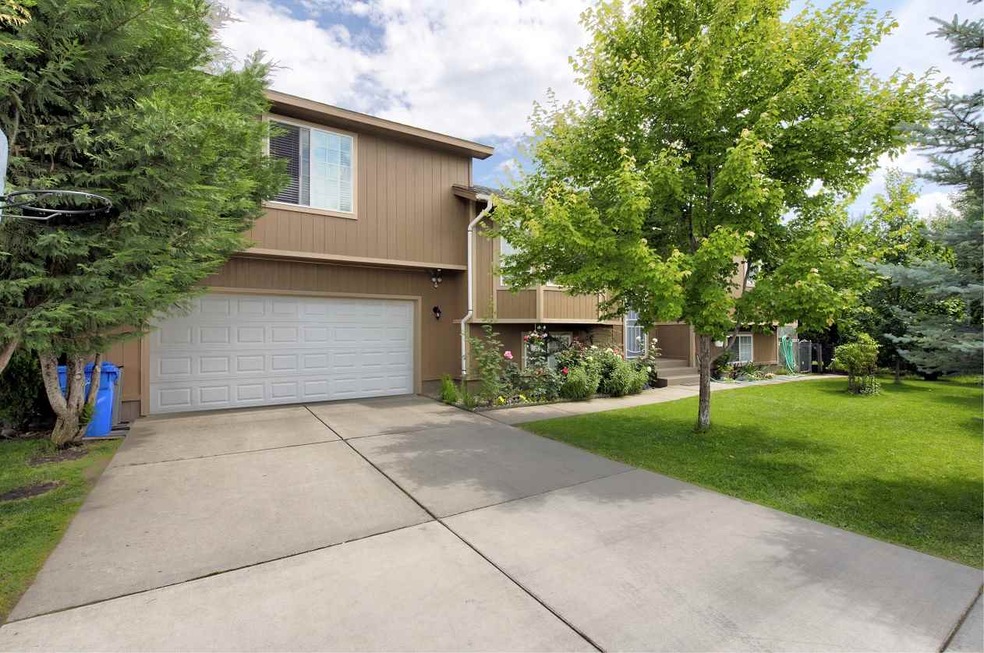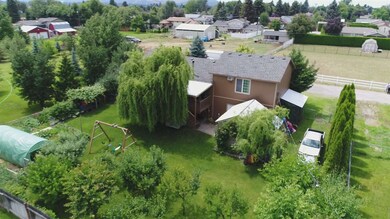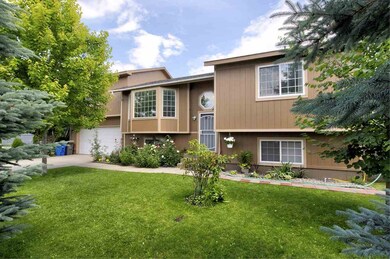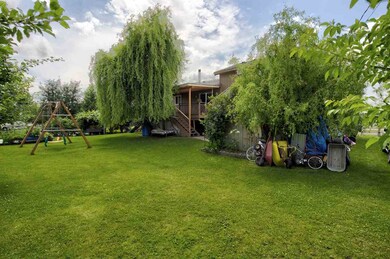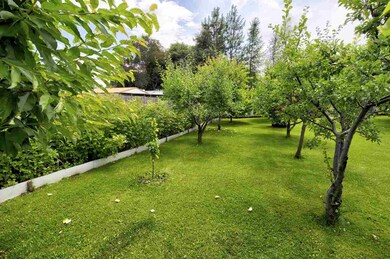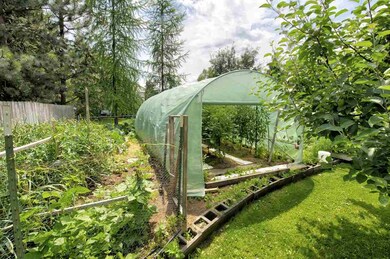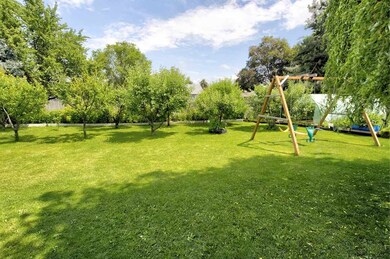
1106 N Rees Rd Spokane Valley, WA 99216
Estimated Value: $506,000 - $552,000
Highlights
- Greenhouse
- City View
- Contemporary Architecture
- RV Access or Parking
- Wood Burning Stove
- Oversized Lot
About This Home
As of August 2018Light, bright and cheery 6 bdr, 3 bth, 2618sq/ft home in beautiful, quite Spokane Valley Neighborhood! This remodeled home futures 2 large family rooms, gorgeous kitchen w/loads of cabinetry, central gas heat & A/C. You will love big covered deck and big fenced back yard for BBQs and family fun. You will love the garden, lot's of different fruit trees and greenhouse. It’s got room to park your RV & boat & it's got room for dream shop… the list goes on and on...
Last Agent to Sell the Property
Kelly Right Real Estate of Spokane License #95551 Listed on: 06/21/2018

Home Details
Home Type
- Single Family
Est. Annual Taxes
- $2,753
Year Built
- Built in 1994
Lot Details
- 0.28 Acre Lot
- Back Yard Fenced
- Oversized Lot
- Level Lot
- Sprinkler System
Home Design
- Contemporary Architecture
- Split Level Home
- Composition Roof
- Wood Siding
- T111 Siding
Interior Spaces
- 2,618 Sq Ft Home
- Wood Burning Stove
- Dining Room
- City Views
- Free-Standing Range
Bedrooms and Bathrooms
- Primary Bedroom located in the basement
- Dual Closets
- Primary Bathroom is a Full Bathroom
- 3 Bathrooms
Laundry
- Dryer
- Washer
Basement
- Basement Fills Entire Space Under The House
- Recreation or Family Area in Basement
- Laundry in Basement
- Basement with some natural light
Parking
- 2 Car Attached Garage
- Workshop in Garage
- Garage Door Opener
- RV Access or Parking
Outdoor Features
- Greenhouse
- Storage Shed
Schools
- Progress Elementary School
- Evergreen1 Middle School
- Central Valley High School
Utilities
- Forced Air Heating and Cooling System
- Heating System Uses Gas
- 200+ Amp Service
- Gas Water Heater
Community Details
- Community Deck or Porch
Listing and Financial Details
- Assessor Parcel Number 45142.9263
Ownership History
Purchase Details
Home Financials for this Owner
Home Financials are based on the most recent Mortgage that was taken out on this home.Purchase Details
Home Financials for this Owner
Home Financials are based on the most recent Mortgage that was taken out on this home.Purchase Details
Home Financials for this Owner
Home Financials are based on the most recent Mortgage that was taken out on this home.Purchase Details
Home Financials for this Owner
Home Financials are based on the most recent Mortgage that was taken out on this home.Similar Homes in the area
Home Values in the Area
Average Home Value in this Area
Purchase History
| Date | Buyer | Sale Price | Title Company |
|---|---|---|---|
| Thompson Randy | $299,950 | First American Title Ins Co | |
| Goryanoy Nadezhda | -- | First American Title Ins Co | |
| Davydenko Nadezhda | $143,500 | Pacific Nw Title | |
| Cannozzaro Ronald J | $117,900 | First American Title Ins |
Mortgage History
| Date | Status | Borrower | Loan Amount |
|---|---|---|---|
| Open | Thompson Randy | $100,000 | |
| Open | Thompson Randy | $239,960 | |
| Closed | Thompson Randy | $239,960 | |
| Previous Owner | Goryanoy Nadezhda | $60,800 | |
| Previous Owner | Goryanoy Nadezhda | $85,900 | |
| Previous Owner | Davydenko Nadezhda | $100,000 | |
| Previous Owner | Cannozzaro Ronald J | $117,076 |
Property History
| Date | Event | Price | Change | Sq Ft Price |
|---|---|---|---|---|
| 08/02/2018 08/02/18 | Sold | $299,950 | 0.0% | $115 / Sq Ft |
| 07/21/2018 07/21/18 | Pending | -- | -- | -- |
| 06/21/2018 06/21/18 | For Sale | $299,950 | -- | $115 / Sq Ft |
Tax History Compared to Growth
Tax History
| Year | Tax Paid | Tax Assessment Tax Assessment Total Assessment is a certain percentage of the fair market value that is determined by local assessors to be the total taxable value of land and additions on the property. | Land | Improvement |
|---|---|---|---|---|
| 2024 | $5,498 | $500,400 | $80,000 | $420,400 |
| 2023 | $4,757 | $503,700 | $75,000 | $428,700 |
| 2022 | $4,527 | $479,800 | $65,000 | $414,800 |
| 2021 | $4,304 | $330,900 | $42,500 | $288,400 |
| 2020 | $3,540 | $273,200 | $38,000 | $235,200 |
| 2019 | $2,492 | $195,200 | $34,000 | $161,200 |
| 2018 | $2,753 | $181,300 | $34,000 | $147,300 |
| 2017 | $2,430 | $161,100 | $34,000 | $127,100 |
| 2016 | $2,407 | $154,600 | $32,000 | $122,600 |
| 2015 | $2,339 | $147,200 | $32,000 | $115,200 |
| 2014 | -- | $142,300 | $30,000 | $112,300 |
| 2013 | -- | $0 | $0 | $0 |
Agents Affiliated with this Home
-
Nick Grishko

Seller's Agent in 2018
Nick Grishko
Kelly Right Real Estate of Spokane
(509) 879-6377
7 in this area
250 Total Sales
-
Konstantin Velikodnyy

Seller Co-Listing Agent in 2018
Konstantin Velikodnyy
Kelly Right Real Estate of Spokane
(509) 994-3226
4 in this area
271 Total Sales
-
Vanessa Varona

Buyer's Agent in 2018
Vanessa Varona
REAL Broker LLC
(509) 251-2382
2 in this area
52 Total Sales
Map
Source: Spokane Association of REALTORS®
MLS Number: 201819597
APN: 45142.9263
- 1203 N Calvin Rd
- 13208 E Olympic Ln Unit 2/1 Harrison
- 13216 E Olympic Ln Unit 4/1 Talent
- 13202 E Olympic Ln Unit 3/1 Edgewood
- 14825 E Mission Ave Unit 14827 E Mission Ave
- 14720 E Mallon Ln
- 14926 E Broadway Ave
- 403 N Calvin Ln
- 814 N Mamer Rd
- 327 N Bannen Rd
- 306 N Bannen Rd
- 14004 E Valleyway Ave
- 905 N Ravalli Dr
- 13604 E Nora Ave Unit 13604 & 13606 E Nora
- 13604 E Nora Ave
- 13524 E Nora Ave Unit 1609 & 1619 N Mamer
- 13304 E Desmet Ave
- 13405 E Valleyway Ave
- 13020 E Desmet Ave
- 14908 E Sprague Ave Unit 8
- 1106 N Rees Rd
- 1112 N Rees Rd
- 1115 N Calvin Rd
- 1111 N Rees Rd
- 1121 N Calvin Rd
- 1204 N Rees Rd
- 1107 N Calvin Rd
- 1021 N Calvin Rd
- 1203 N Rees Rd
- 1210 N Rees Rd
- 1209 N Calvin Rd
- 1120 N Best Rd
- 1209 N Rees Rd
- 1110 N Calvin Rd
- 1120 N Calvin Rd
- 1106 N Calvin Rd
- 1116 N Best Rd
- 1220 N Rees Rd
- 1204 N Best Rd
- 1102 N Calvin Rd
