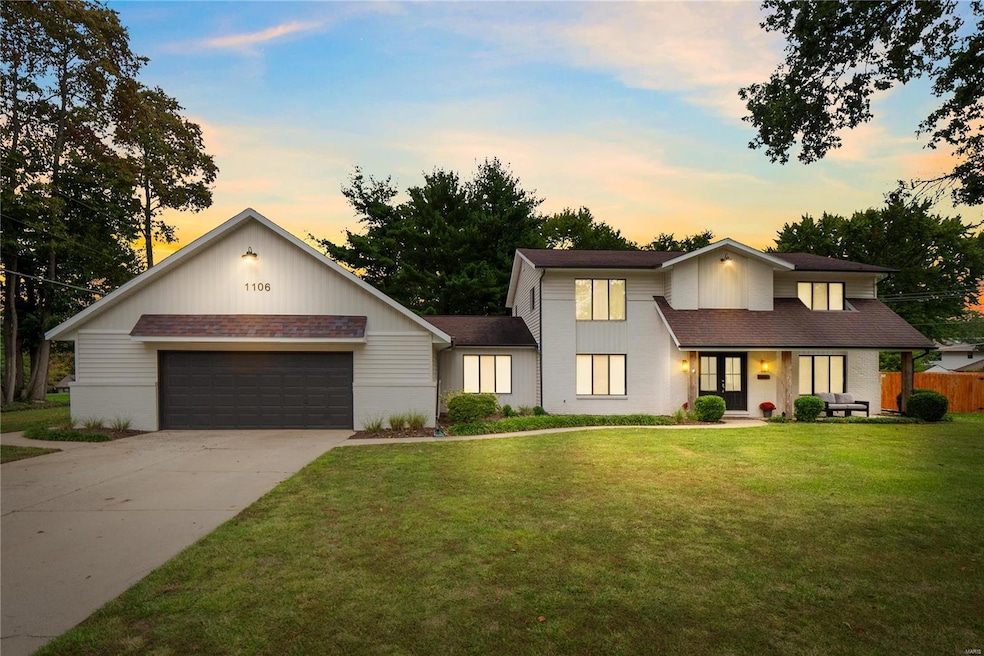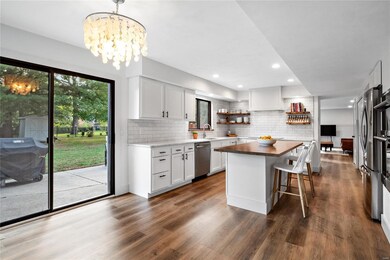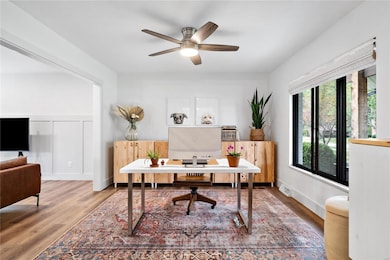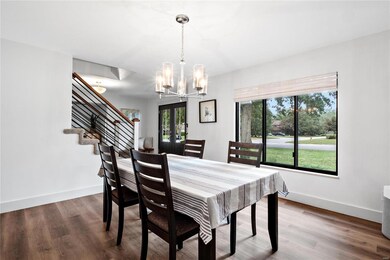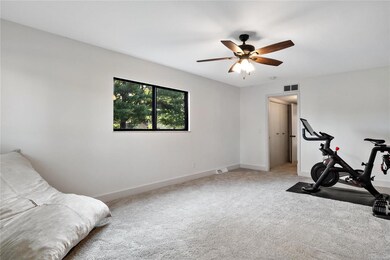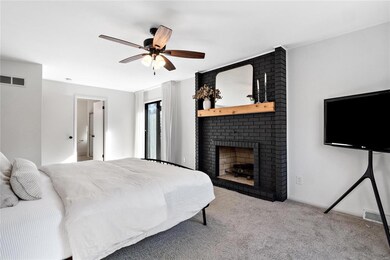
1106 N Smiley St O Fallon, IL 62269
Highlights
- Craftsman Architecture
- 2 Fireplaces
- Breakfast Room
- Kampmeyer Elementary School Rated A-
- Sitting Room
- Built-In Double Oven
About This Home
As of December 2024Luxury living in the heart of O'Fallon. Beautifully renovated in 2022, this home offers 3,040 sf & sits on a generous lot, offering modern comfort & timeless charm. Discover a fresh, contemporary interior & exterior. Main level boasts premium luxury vinyl plank flooring, leading to a gourmet kitchen featuring Cambria quartz, sleek backsplash, custom cabinetry & shelving & grand island. Flexible dining options with both a cozy breakfast nook & formal dining. This versatile home offers two master suite options. Choose between a main floor bedroom suite with private entrance or upstairs retreat featuring gas fireplace, expansive walk-in closet, & luxurious en-suite bathroom. 2 additional spacious rooms provide comfort for everyone. Large mud room and garage with workshop space are sure to please. Private deck off the upper master suite offers outdoor escape. With thoughtful blend of space, style, and modern amenities, this home is the ideal setting for your next chapter! One of a kind!
Last Agent to Sell the Property
Keller Williams Marquee License #475.174901 Listed on: 10/11/2024

Home Details
Home Type
- Single Family
Est. Annual Taxes
- $6,948
Year Built
- Built in 1979
Lot Details
- 0.41 Acre Lot
- Lot Dimensions are 122x150
- Level Lot
Parking
- 2 Car Attached Garage
- Oversized Parking
- Workshop in Garage
- Garage Door Opener
- Driveway
Home Design
- Craftsman Architecture
- Contemporary Architecture
- Brick Veneer
- Vinyl Siding
Interior Spaces
- 3,040 Sq Ft Home
- 2-Story Property
- Historic or Period Millwork
- 2 Fireplaces
- Wood Burning Fireplace
- Gas Fireplace
- Sliding Doors
- Family Room
- Sitting Room
- Breakfast Room
- Dining Room
- Storage Room
- Laundry Room
Kitchen
- Built-In Double Oven
- Microwave
- Dishwasher
- Disposal
Flooring
- Carpet
- Ceramic Tile
- Luxury Vinyl Plank Tile
Bedrooms and Bathrooms
- 4 Bedrooms
- 3 Full Bathrooms
Schools
- Ofallon Dist 90 Elementary And Middle School
- Ofallon High School
Additional Features
- Shed
- Forced Air Heating System
Listing and Financial Details
- Assessor Parcel Number 04-20.0-312-001
Ownership History
Purchase Details
Home Financials for this Owner
Home Financials are based on the most recent Mortgage that was taken out on this home.Purchase Details
Home Financials for this Owner
Home Financials are based on the most recent Mortgage that was taken out on this home.Purchase Details
Home Financials for this Owner
Home Financials are based on the most recent Mortgage that was taken out on this home.Purchase Details
Home Financials for this Owner
Home Financials are based on the most recent Mortgage that was taken out on this home.Similar Homes in O Fallon, IL
Home Values in the Area
Average Home Value in this Area
Purchase History
| Date | Type | Sale Price | Title Company |
|---|---|---|---|
| Warranty Deed | $400,000 | Advanced Title Solutions | |
| Warranty Deed | $385,000 | Town & Country Title | |
| Warranty Deed | $200,000 | Community Title Shiloh Llc | |
| Executors Deed | $169,000 | Advanced Title Solutions Inc |
Mortgage History
| Date | Status | Loan Amount | Loan Type |
|---|---|---|---|
| Open | $400,000 | VA | |
| Previous Owner | $365,750 | VA | |
| Previous Owner | $160,000 | Commercial | |
| Previous Owner | $168,000 | Commercial | |
| Previous Owner | $120,000 | New Conventional | |
| Previous Owner | $110,500 | Unknown | |
| Previous Owner | $18,000 | Unknown |
Property History
| Date | Event | Price | Change | Sq Ft Price |
|---|---|---|---|---|
| 12/06/2024 12/06/24 | Sold | $400,000 | 0.0% | $132 / Sq Ft |
| 12/06/2024 12/06/24 | Pending | -- | -- | -- |
| 10/11/2024 10/11/24 | For Sale | $400,000 | 0.0% | $132 / Sq Ft |
| 09/16/2024 09/16/24 | Off Market | $400,000 | -- | -- |
| 08/17/2022 08/17/22 | Sold | $385,000 | 0.0% | $117 / Sq Ft |
| 08/17/2022 08/17/22 | Pending | -- | -- | -- |
| 07/12/2022 07/12/22 | Price Changed | $385,000 | -2.5% | $117 / Sq Ft |
| 07/08/2022 07/08/22 | Price Changed | $395,000 | -1.2% | $120 / Sq Ft |
| 05/24/2022 05/24/22 | Price Changed | $399,999 | -2.4% | $121 / Sq Ft |
| 05/09/2022 05/09/22 | Price Changed | $410,000 | -2.4% | $124 / Sq Ft |
| 05/03/2022 05/03/22 | Price Changed | $419,900 | -2.3% | $127 / Sq Ft |
| 04/28/2022 04/28/22 | For Sale | $429,900 | -- | $130 / Sq Ft |
Tax History Compared to Growth
Tax History
| Year | Tax Paid | Tax Assessment Tax Assessment Total Assessment is a certain percentage of the fair market value that is determined by local assessors to be the total taxable value of land and additions on the property. | Land | Improvement |
|---|---|---|---|---|
| 2023 | $6,948 | $91,704 | $16,044 | $75,660 |
| 2022 | $6,571 | $84,310 | $14,750 | $69,560 |
| 2021 | $6,243 | $78,641 | $14,797 | $63,844 |
| 2020 | $5,316 | $74,441 | $14,007 | $60,434 |
| 2019 | $5,171 | $74,441 | $14,007 | $60,434 |
| 2018 | $5,012 | $72,279 | $13,600 | $58,679 |
| 2017 | $5,148 | $71,582 | $14,180 | $57,402 |
| 2016 | $5,125 | $69,911 | $13,849 | $56,062 |
| 2014 | $4,716 | $69,103 | $13,689 | $55,414 |
| 2013 | $5,499 | $68,043 | $13,479 | $54,564 |
Agents Affiliated with this Home
-
Shannon Scott

Seller's Agent in 2024
Shannon Scott
Keller Williams Marquee
(618) 604-8359
396 Total Sales
-
Cindy Veliz

Buyer's Agent in 2024
Cindy Veliz
Century 21 Advantage
(618) 791-6333
240 Total Sales
-
Raquel Vice

Buyer Co-Listing Agent in 2024
Raquel Vice
Century 21 Advantage
(618) 978-0519
284 Total Sales
-
Kate Pearce

Seller's Agent in 2022
Kate Pearce
RE/MAX Preferred
(618) 779-8396
137 Total Sales
Map
Source: MARIS MLS
MLS Number: MIS24058850
APN: 04-20.0-312-001
- 1217 Dempcy Ln
- 14 Shallowbrook Dr
- 1213 Applewhite Rd
- 1321 Engle Creek Dr
- 426 Highland Peak Ct
- 1408 Cedar Ridge Dr
- 202 Birch Creek Ct
- 1509 Cedar Ridge Dr
- 6 Ravenwood Cir
- 1529 N Smiley St
- 1333 Winding Creek Ct
- 800 N Smiley St
- 1401 Amberleaf Ct
- 1029 Stonybrook Dr
- 724 E Wesley Dr
- 613 Julia Dr
- 612 Wheatfield Rd
- 0 Glen Hollow Dr
- 839 Nowland Ct
- 601 E Jefferson St
