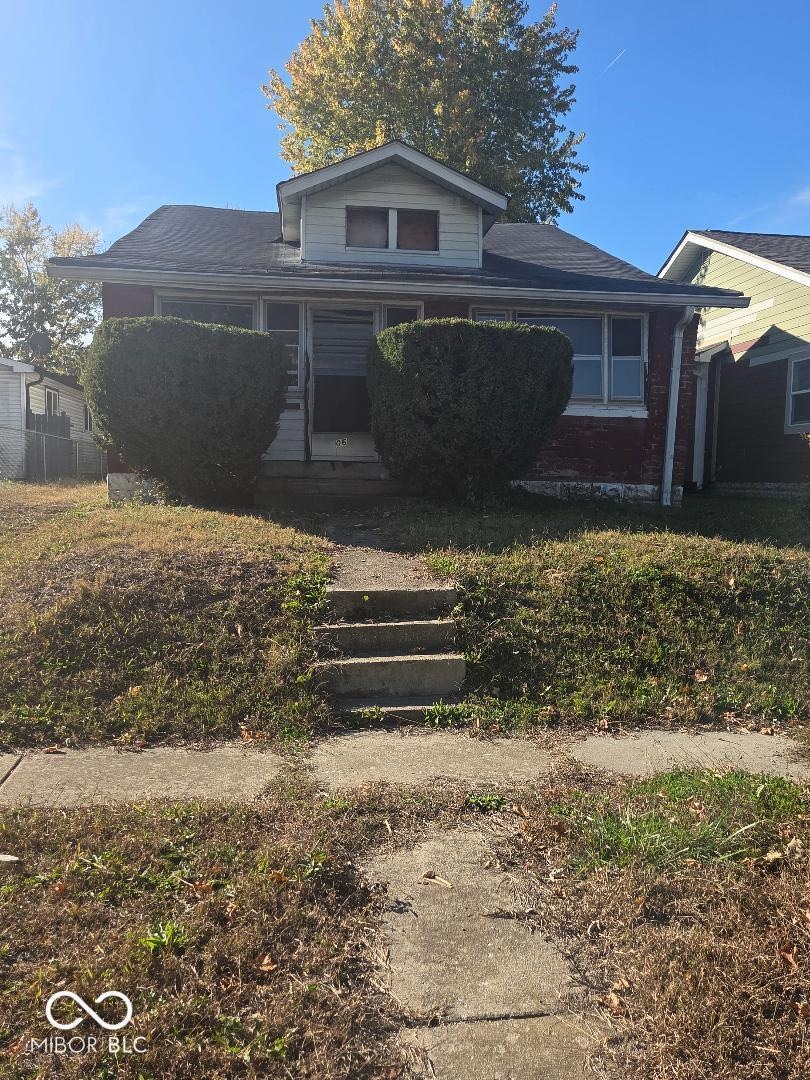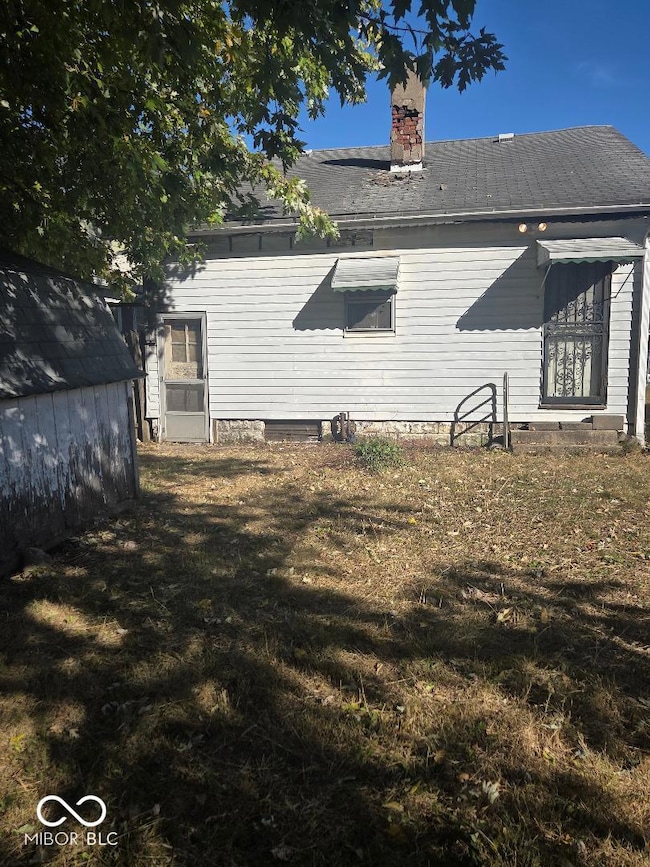1106 N Tremont St Indianapolis, IN 46222
Haughville NeighborhoodEstimated payment $346/month
Highlights
- Wood Flooring
- 1 Car Detached Garage
- Bungalow
- No HOA
- Eat-In Kitchen
- 1-Story Property
About This Home
Investor Special in Haughville's Historic District - $49,900 (Cash Only) Here's your chance to bring new life to this 2-bedroom, 1-bath bungalow in the heart of Haughville! Located just off the bus line with sidewalks and easy city access, this home offers plenty of potential for a savvy investor or handy buyer. Inside, you'll find a classic floor plan featuring a living room, dining room, eat-in kitchen, pantry, and block basement. Enjoy the charm of a covered front porch and a spacious, fenced-in yard - ideal for pets, gardening, or future outdoor upgrades. The property needs significant repairs and is being sold as-is, cash only. The Seller will make no repairs or concessions. With neighborhood revitalization projects underway, this is a great opportunity to invest in a growing area at an affordable price point.
Home Details
Home Type
- Single Family
Est. Annual Taxes
- $992
Year Built
- Built in 1920
Parking
- 1 Car Detached Garage
Home Design
- Bungalow
- Brick Exterior Construction
- Block Foundation
- Aluminum Siding
Interior Spaces
- 946 Sq Ft Home
- 1-Story Property
- Attic Access Panel
- Eat-In Kitchen
- Basement
Flooring
- Wood
- Laminate
Bedrooms and Bathrooms
- 2 Bedrooms
- 1 Full Bathroom
Schools
- George Washington High School
Additional Features
- 5,489 Sq Ft Lot
- Forced Air Heating System
Community Details
- No Home Owners Association
- Clark's Addition To Haughville Subdivision
Listing and Financial Details
- Tax Lot 210
- Assessor Parcel Number 490633152198000901
Map
Home Values in the Area
Average Home Value in this Area
Tax History
| Year | Tax Paid | Tax Assessment Tax Assessment Total Assessment is a certain percentage of the fair market value that is determined by local assessors to be the total taxable value of land and additions on the property. | Land | Improvement |
|---|---|---|---|---|
| 2024 | $1,078 | $41,800 | $3,000 | $38,800 |
| 2023 | $1,078 | $41,600 | $3,000 | $38,600 |
| 2022 | $989 | $38,100 | $3,000 | $35,100 |
| 2021 | $766 | $29,400 | $3,000 | $26,400 |
| 2020 | $432 | $15,000 | $3,000 | $12,000 |
| 2019 | $201 | $15,000 | $3,000 | $12,000 |
| 2018 | $407 | $13,700 | $2,700 | $11,000 |
| 2017 | $365 | $13,500 | $2,700 | $10,800 |
| 2016 | $332 | $12,300 | $2,700 | $9,600 |
| 2014 | $254 | $11,700 | $2,700 | $9,000 |
| 2013 | $237 | $11,300 | $2,700 | $8,600 |
Property History
| Date | Event | Price | List to Sale | Price per Sq Ft |
|---|---|---|---|---|
| 11/10/2025 11/10/25 | Pending | -- | -- | -- |
| 11/08/2025 11/08/25 | For Sale | $49,900 | -- | $53 / Sq Ft |
Purchase History
| Date | Type | Sale Price | Title Company |
|---|---|---|---|
| Interfamily Deed Transfer | -- | None Available |
Source: MIBOR Broker Listing Cooperative®
MLS Number: 22072523
APN: 49-06-33-152-198.000-901
- 1051 N Mount St
- 1056 N Mount St
- 1129 N Pershing Ave
- 955 N Belleview Place
- 974 N Sheffield Ave
- 1135 N Holmes Ave
- 958 N Sheffield Ave
- 1407 N Pershing Ave
- 1254 N Belmont Ave
- 1205 Winfield Ave
- 745 N Pershing Ave
- 1148 Winfield Ave
- 1152 Winfield Ave
- 1058 N Elder Ave
- 1143 N Elder Ave
- 901 N Pershing Ave
- 1317 Sharon Ave
- 1325 Sharon Ave
- 1111 Medford Ave
- 1425 Sharon Ave


