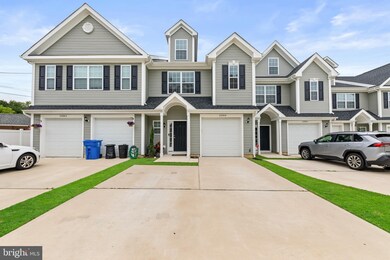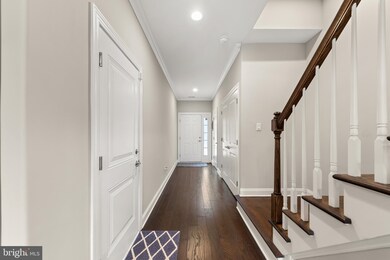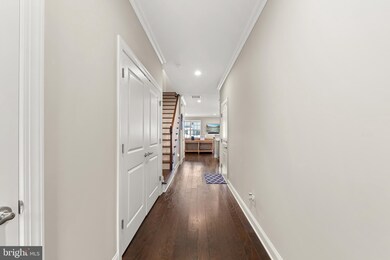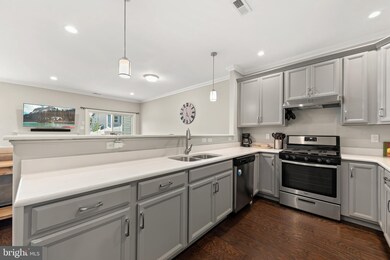
1106 Neck Rd Unit B Burlington, NJ 08016
Highlights
- Colonial Architecture
- Attic
- Breakfast Area or Nook
- Wood Flooring
- No HOA
- 1 Car Direct Access Garage
About This Home
As of November 2021NO MORE SHOWINGS! OFFER ACCEPTED! Welcome to this beautiful 3 bedroom, 2 1/2 bath, 1 car garage townhome on Neck Road in Burlington Twp. Fabulous location with easy access to major highways. Inside you will find an OPEN FLOOR PLAN with 9' ceilings, beautiful wood flooring, crown moldings, and recessed lighting! The kitchen features designer soft close cabinetry with stainless steel appliances and QUARTZ countertops. You will also find a double stainless steel sink, breakfast bar which is open to family room/living room which also boasts sliding doors to the back yard and a gas fireplace. The front foyer/hallway has a large coat closet, a powder room and a door to the garage. Upstairs you will find 3 LARGE bedrooms, full bath and a master suite. All Bathroom Vanities have cultured marble vanities and tiled floors. The large master bedroom has double walk in closets and a linen closet. All three bedrooms have ceiling fans with lights and the laundry is conveniently placed on the second floor as well. A second set of stairs leads to a spacious loft or 4th bedroom with neutral carpeting and storage! Outside you will find a large yard with a privacy fence - a DOUBLE front driveway and a one car garage! NO HOA
Townhouse Details
Home Type
- Townhome
Est. Annual Taxes
- $1,106
Year Built
- Built in 2017
Lot Details
- 3,412 Sq Ft Lot
- Privacy Fence
- Vinyl Fence
- Decorative Fence
- Property is in excellent condition
Parking
- 1 Car Direct Access Garage
- 3 Driveway Spaces
Home Design
- Colonial Architecture
- Pitched Roof
- Shingle Roof
- Vinyl Siding
Interior Spaces
- 2,286 Sq Ft Home
- Property has 3 Levels
- Ceiling height of 9 feet or more
- Gas Fireplace
- Living Room
- Attic
Kitchen
- Breakfast Area or Nook
- <<builtInRangeToken>>
- Dishwasher
Flooring
- Wood
- Wall to Wall Carpet
- Tile or Brick
Bedrooms and Bathrooms
- 3 Bedrooms
- En-Suite Primary Bedroom
- En-Suite Bathroom
Laundry
- Laundry Room
- Laundry on upper level
- Dryer
- Washer
Outdoor Features
- Patio
Schools
- Burlington Township Middle School
- Burlington Township High School
Utilities
- Forced Air Heating and Cooling System
- 200+ Amp Service
- Natural Gas Water Heater
- Cable TV Available
Listing and Financial Details
- Tax Lot 00016 04
- Assessor Parcel Number 06-00144 04-00016 04
Community Details
Overview
- No Home Owners Association
Pet Policy
- Pets Allowed
Similar Homes in Burlington, NJ
Home Values in the Area
Average Home Value in this Area
Property History
| Date | Event | Price | Change | Sq Ft Price |
|---|---|---|---|---|
| 11/01/2021 11/01/21 | Sold | $320,500 | +6.8% | $140 / Sq Ft |
| 08/18/2021 08/18/21 | Pending | -- | -- | -- |
| 08/07/2021 08/07/21 | For Sale | $300,000 | +9.9% | $131 / Sq Ft |
| 12/11/2018 12/11/18 | Sold | $272,900 | 0.0% | $128 / Sq Ft |
| 10/11/2018 10/11/18 | Price Changed | $272,900 | -2.4% | $128 / Sq Ft |
| 10/02/2018 10/02/18 | Price Changed | $279,500 | -0.5% | $131 / Sq Ft |
| 09/27/2018 09/27/18 | For Sale | $280,900 | -- | $132 / Sq Ft |
Tax History Compared to Growth
Agents Affiliated with this Home
-
Barbera Clausen

Seller's Agent in 2021
Barbera Clausen
EXP Realty, LLC
(732) 841-9987
1 in this area
52 Total Sales
-
Kamran Ali
K
Buyer's Agent in 2021
Kamran Ali
Elite Realtors of New Jersey
(551) 574-8083
1 in this area
1 Total Sale
-
Sean Pinho

Seller's Agent in 2018
Sean Pinho
Weichert Corporate
(609) 707-3893
5 in this area
28 Total Sales
-
Christina Seiler

Seller Co-Listing Agent in 2018
Christina Seiler
RE/MAX
(609) 560-0283
26 in this area
133 Total Sales
-
KYSTLE GUNNING

Buyer's Agent in 2018
KYSTLE GUNNING
CB Schiavone & Associates
(856) 383-5426
4 Total Sales
Map
Source: Bright MLS
MLS Number: NJBL2004280






