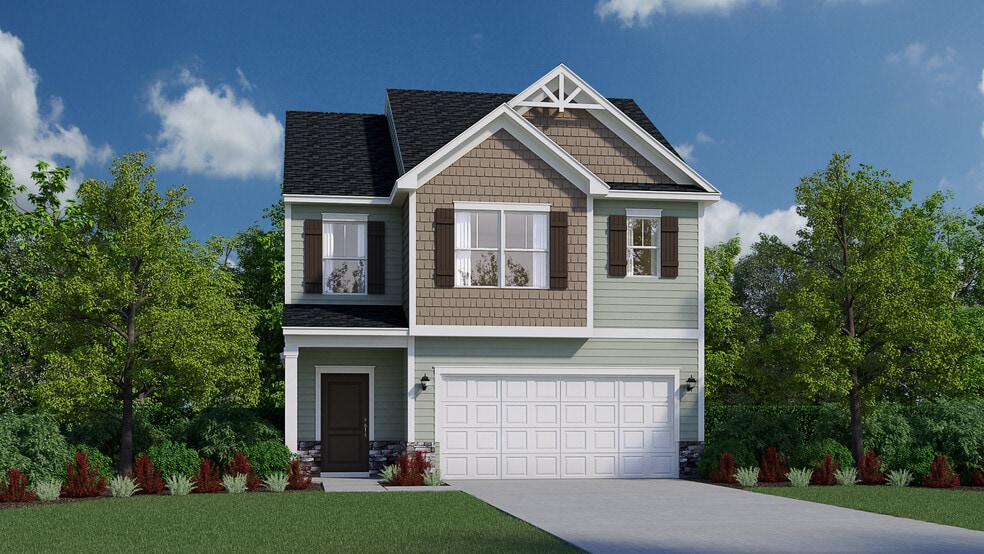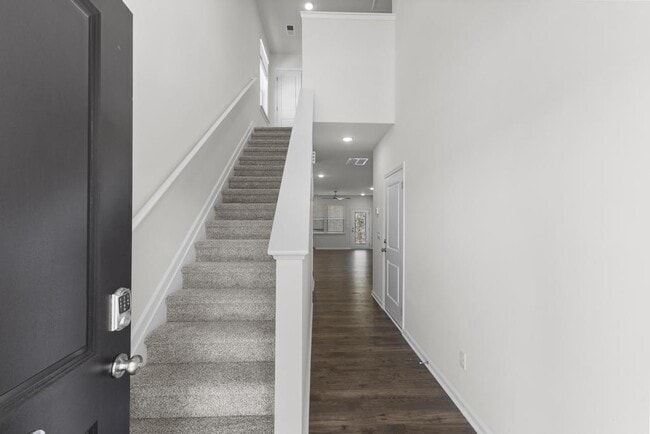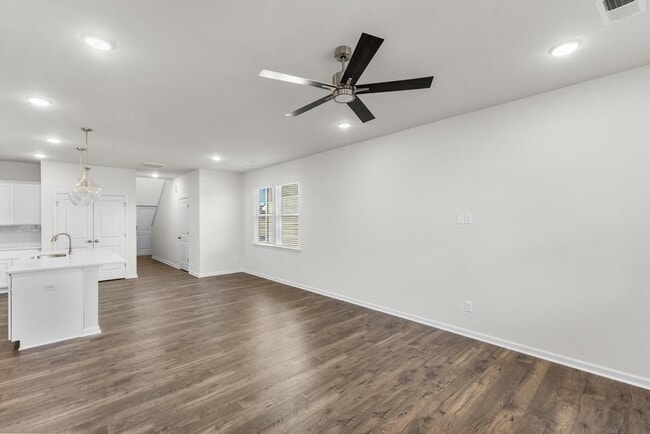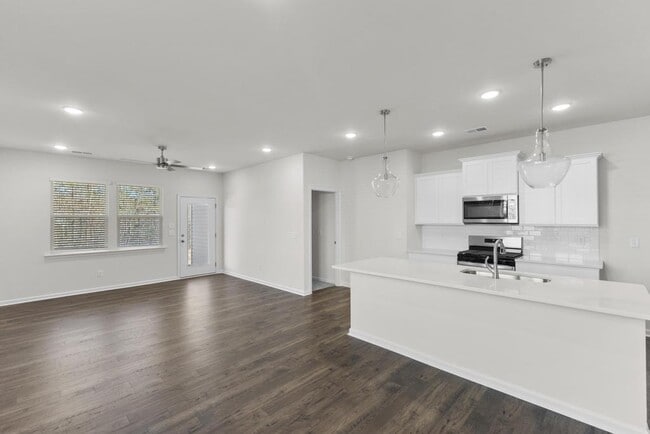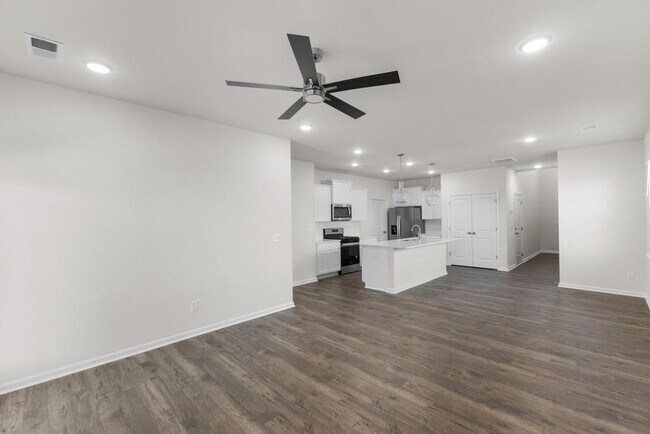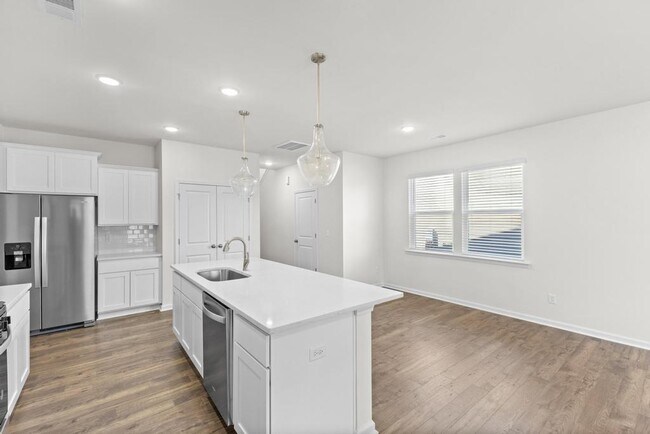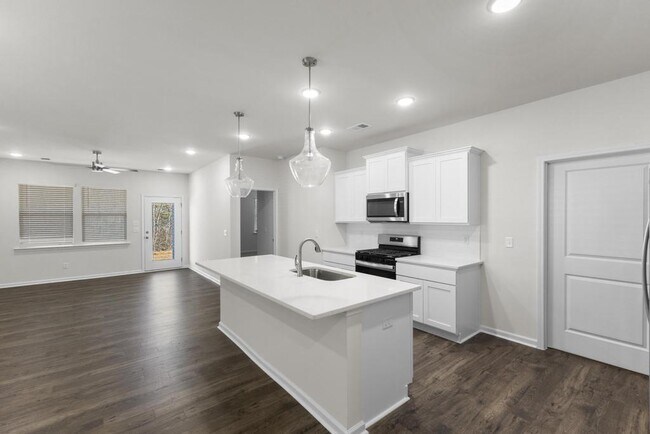
Estimated payment $2,021/month
About This Home
The Karamea floor plan showcases a spacious, open design that combines comfort, style, and functionality for modern living. The first floor features an inviting family room that flows seamlessly into the breakfast nook and kitchen, complete with a walk-in pantry and easy access to a covered patio for outdoor relaxation. The owners suite is conveniently located on the main level, offering a private retreat with a luxurious bath and generous walk-in closet. Upstairs, a bright loft provides flexible living space perfect for work or play, surrounded by three additional bedrooms and a full bath. With thoughtful storage, a two-car garage, and multiple elegant elevation options, the Karamea delivers the perfect balance of everyday convenience and timeless design.
Sales Office
All tours are by appointment only. Please contact sales office to schedule.
Home Details
Home Type
- Single Family
Parking
- 2 Car Garage
Home Design
- New Construction
Interior Spaces
- 2-Story Property
Bedrooms and Bathrooms
- 4 Bedrooms
Map
Other Move In Ready Homes in Halton Oaks
About the Builder
- 1013 Skidaway Dr
- 1009 Skidaway Dr
- 1102 Ogeechee Ct
- 1106 Ogeechee Ct
- 1110 Ogeechee Ct
- 1118 Ogeechee Ct
- 2029 Halton Oaks Dr
- Halton Oaks
- Halton Oaks
- Halton Oaks
- 00 Pond St
- Dillon Village
- 1140 Denington Dr
- 445 Blairwood Ct
- 1365 Boiling Springs Rd
- 126 Broadview Dr
- 00 Broadview Dr
- Berkeley
- 642 Maywood St
- Berkeley - Villas
