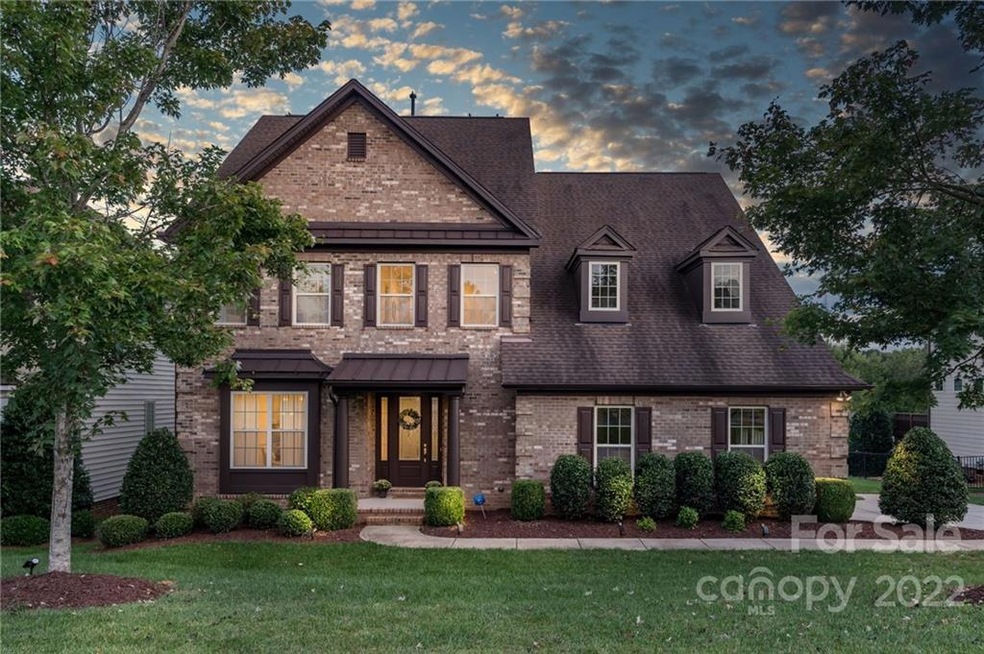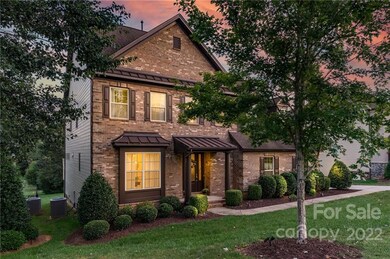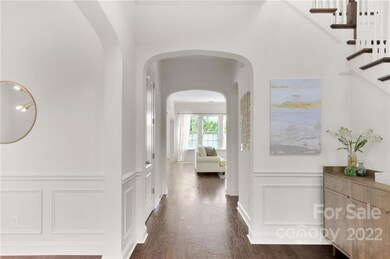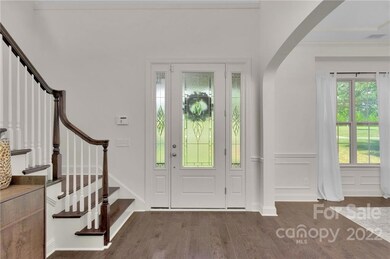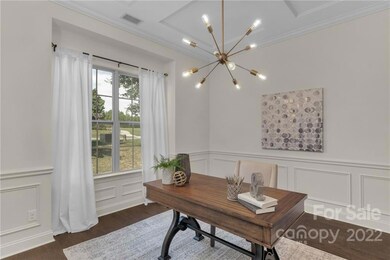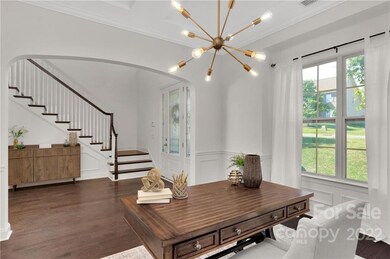
1106 Oleander Ln Waxhaw, NC 28173
Estimated Value: $857,000 - $890,000
Highlights
- Open Floorplan
- Clubhouse
- Private Lot
- New Town Elementary School Rated A
- Deck
- Pond
About This Home
As of December 2022Welcome Home ~ Weddington Trace Beauty boasts 6 bds/4 bths/2 car garage, mature deep level lot & located in Top Rated Cuthbertson Schools. Fabulous Open Concept perfect for every day living & entertaining! Fall in LOVE w Stunning 2-story foyer w a beautiful princess balcony staircase, 10' ceilings, 9ft interior doors on main, wide plank hardwoods on main, guest & stairs. Gorgeous Gourmet Chef's kitchen w oversized island, furniture hood, gas cooktop, SS appliances, double ovens, butlers pantry, WIP & Dining Area. Great room w gas fireplace, Office/DR w tray ceiling, guest suite w private bath & WIC, Mud room w Drop Zone. Retreat upstairs to a generous primary ensuite w tray ceiling, luxury updated bath w separate vanities, large walk in shower, soaking tub & WIC. Four Secondary bdrms & 2 full baths on upper level & laundry. (bdrm 6/large bonus) Amenities: Jr. Olympic Pool, Splash Pool, Pond w Dock, Walking Trails, Tennis Courts & Basketball & Pickleball Court. Low Union County Taxes.
Home Details
Home Type
- Single Family
Est. Annual Taxes
- $3,101
Year Built
- Built in 2012
Lot Details
- Private Lot
- Wooded Lot
- Property is zoned RA-40, RA-40
HOA Fees
- $99 Monthly HOA Fees
Home Design
- Transitional Architecture
- Brick Exterior Construction
- Hardboard
Interior Spaces
- Open Floorplan
- Tray Ceiling
- Mud Room
- Crawl Space
- Pull Down Stairs to Attic
Kitchen
- Breakfast Bar
- Gas Cooktop
- Microwave
- Dishwasher
- Kitchen Island
- Disposal
Flooring
- Wood
- Tile
Bedrooms and Bathrooms
- 6 Bedrooms
- Split Bedroom Floorplan
- Walk-In Closet
- 4 Full Bathrooms
- Garden Bath
Parking
- Attached Garage
- Side Facing Garage
- On-Street Parking
Outdoor Features
- Pond
- Deck
Schools
- New Town Elementary School
- Cuthbertson Middle School
- Cuthbertson High School
Utilities
- Zoned Heating System
- Cable TV Available
Listing and Financial Details
- Assessor Parcel Number 06-132-181
Community Details
Overview
- Henderson Association
- Built by Standard Pacific
- Weddington Trace Subdivision
- Mandatory home owners association
Amenities
- Clubhouse
Recreation
- Tennis Courts
- Sport Court
- Indoor Game Court
- Community Pool
- Trails
Ownership History
Purchase Details
Home Financials for this Owner
Home Financials are based on the most recent Mortgage that was taken out on this home.Similar Homes in Waxhaw, NC
Home Values in the Area
Average Home Value in this Area
Purchase History
| Date | Buyer | Sale Price | Title Company |
|---|---|---|---|
| Intriago Rafael | $342,000 | None Available |
Mortgage History
| Date | Status | Borrower | Loan Amount |
|---|---|---|---|
| Open | Morton Geoffrey William | $500,000 | |
| Closed | Intriago Rafael | $300,000 | |
| Closed | Intriago Rafael | $210,000 | |
| Closed | Intriago Rafael | $159,513 | |
| Closed | Intriago Rafael | $137,409 | |
| Closed | Intriago Rafael | $104,300 | |
| Closed | Intriago Rafael | $92,852 | |
| Closed | Intriago Rafael | $82,350 | |
| Closed | Intriago Rafael | $72,203 | |
| Closed | Intriago Rafael | $45,000 | |
| Closed | Intriago Rafael | $348,769 |
Property History
| Date | Event | Price | Change | Sq Ft Price |
|---|---|---|---|---|
| 12/22/2022 12/22/22 | Sold | $767,000 | -0.9% | $214 / Sq Ft |
| 11/09/2022 11/09/22 | Pending | -- | -- | -- |
| 10/19/2022 10/19/22 | Price Changed | $774,000 | -2.6% | $216 / Sq Ft |
| 09/28/2022 09/28/22 | For Sale | $795,000 | -- | $222 / Sq Ft |
Tax History Compared to Growth
Tax History
| Year | Tax Paid | Tax Assessment Tax Assessment Total Assessment is a certain percentage of the fair market value that is determined by local assessors to be the total taxable value of land and additions on the property. | Land | Improvement |
|---|---|---|---|---|
| 2024 | $3,101 | $494,000 | $102,000 | $392,000 |
| 2023 | $3,090 | $494,000 | $102,000 | $392,000 |
| 2022 | $3,090 | $494,000 | $102,000 | $392,000 |
| 2021 | $3,083 | $494,000 | $102,000 | $392,000 |
| 2020 | $3,326 | $431,900 | $73,000 | $358,900 |
| 2019 | $3,310 | $431,900 | $73,000 | $358,900 |
| 2018 | $3,310 | $431,900 | $73,000 | $358,900 |
| 2017 | $3,500 | $431,900 | $73,000 | $358,900 |
| 2016 | $3,437 | $431,900 | $73,000 | $358,900 |
| 2015 | $3,476 | $431,900 | $73,000 | $358,900 |
| 2014 | $687 | $435,620 | $100,000 | $335,620 |
Agents Affiliated with this Home
-
Paola McGuire

Seller's Agent in 2022
Paola McGuire
COMPASS
(201) 787-1250
40 Total Sales
Map
Source: Canopy MLS (Canopy Realtor® Association)
MLS Number: 3900307
APN: 06-132-181
- 7302 Yellowhorn Trail
- 7605 Berryfield Ct
- 1116 Crooked River Dr
- 1005 Piper Meadows Dr Unit 1
- 7005 New Town Rd
- 7001 New Town Rd
- 1410 Smoketree Ct
- 1220 Cuthbertson Rd
- 7507 Meadowgate Ln
- 2342 Wesley Landing Rd
- 2306 Wesley Landing Rd
- 1805 Axholme Ct
- 1004 Five Forks Rd Unit 1024
- 2640 Southern Trace Dr
- 907 Lingfield Ln
- 345 Somerled Way
- 2004 Ptarmigan Ct
- 2679 Southern Trace Dr
- 2003 Ptarmigan Ct
- 1104 Snowbird Ln
- 1106 Oleander Ln Unit 29
- 1106 Oleander Ln
- 1108 Oleander Ln Unit 28
- 1102 Oleander Ln
- 1102 Oleander Ln Unit WTP-31
- 1110 Oleander Ln
- 1100 Oleander Ln
- 1100 Oleander Ln Unit 32
- 1114 Oleander Ln
- 1103 Oleander Ln Unit 48
- 1026 Oleander Ln Unit 33
- 1027 Oleander Ln Unit WTP-46
- 1024 Oleander Ln
- 1121 Oleander Ln
- 1022 Oleander Ln
- 7403 Spice Bush Ct Unit 78
- 7403 Spice Bush Ct
- 1013 Oleander Ln Unit WTP-42
- 1013 Oleander Ln
- 1201 Oleander Ln
