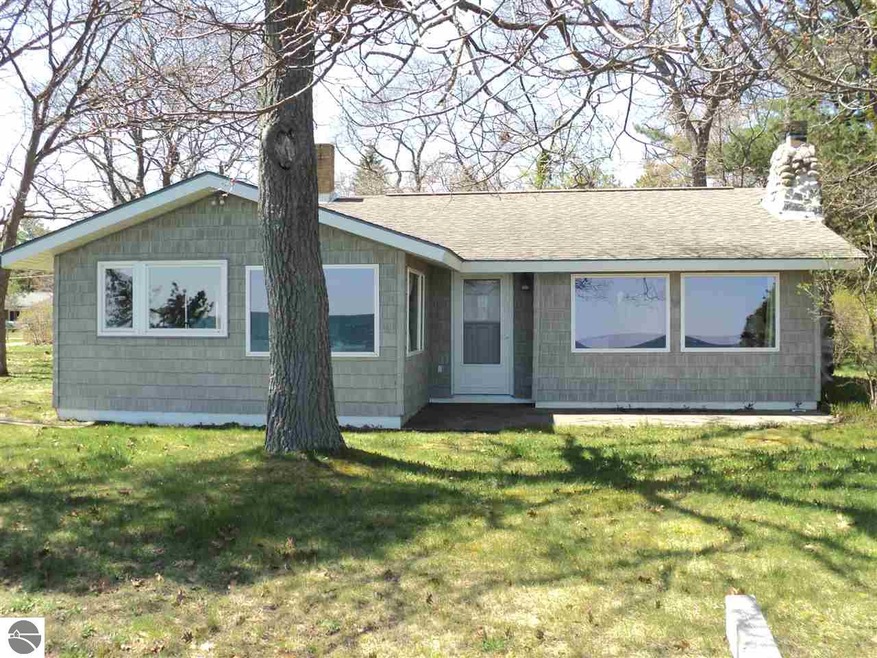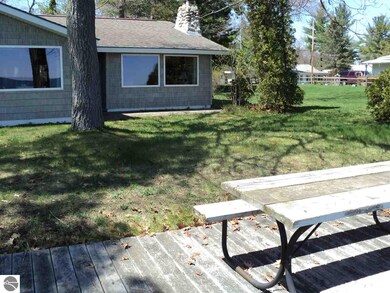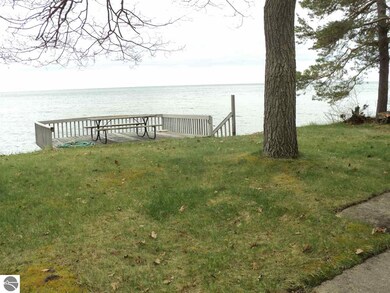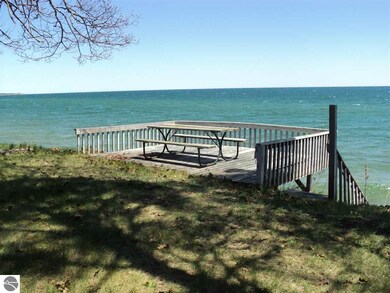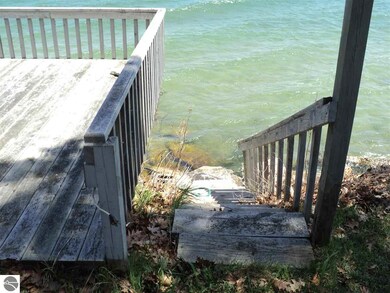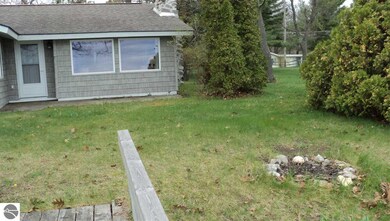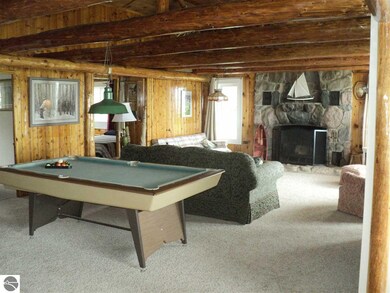
1106 Ottawas Ln East Tawas, MI 48730
Highlights
- Private Waterfront
- Sandy Beach
- Cottage
- Deeded Waterfront Access Rights
- Deck
- Beamed Ceilings
About This Home
As of October 2020Delightfully charming Cottage on the shore of Lake Huron. This Cottage boasts a large Stone Fireplace and open floor plan with plenty of room to entertain or just enjoy the quiet solitude of the fire and the sound of waves crashing on the shore. The kitchen is large, open, bright and airy with lots of window to view the lakes many moods and let the outside in. The cottage has new windows and doors and a maintenance free exterior. A Garden/Storage shed in the backyard is great place to store water toys. Cottage has an 8x8 basement area where the Well and Hot Water heater are.
Last Agent to Sell the Property
KATE KELSEY
STERLING PROPERTIES License #6501362117 Listed on: 05/13/2015
Home Details
Home Type
- Single Family
Est. Annual Taxes
- $1,988
Year Built
- Built in 1940
Lot Details
- 0.27 Acre Lot
- Lot Dimensions are 60x200
- Private Waterfront
- 60 Feet of Waterfront
- Sandy Beach
- Landscaped
- Level Lot
- The community has rules related to zoning restrictions
Home Design
- Cottage
- Slab Foundation
- Frame Construction
- Asphalt Roof
- Vinyl Siding
Interior Spaces
- 1,340 Sq Ft Home
- 1-Story Property
- Beamed Ceilings
- Wood Burning Fireplace
- Drapes & Rods
- Blinds
- Water Views
- Microwave
Bedrooms and Bathrooms
- 3 Bedrooms
- 1 Bathroom
Outdoor Features
- Deeded Waterfront Access Rights
- Deck
- Shed
Location
- Property is near a Great Lake
Schools
- Tawas Area Elementary School
- Tawas Area Middle School
- Tawas Area High School
Utilities
- Forced Air Heating and Cooling System
- Well
- Electric Water Heater
- Cable TV Available
Community Details
Overview
- Huron Heights Community
Recreation
- Water Sports
Ownership History
Purchase Details
Home Financials for this Owner
Home Financials are based on the most recent Mortgage that was taken out on this home.Purchase Details
Home Financials for this Owner
Home Financials are based on the most recent Mortgage that was taken out on this home.Purchase Details
Home Financials for this Owner
Home Financials are based on the most recent Mortgage that was taken out on this home.Similar Homes in East Tawas, MI
Home Values in the Area
Average Home Value in this Area
Purchase History
| Date | Type | Sale Price | Title Company |
|---|---|---|---|
| Warranty Deed | $194,000 | None Available | |
| Warranty Deed | $159,000 | Attorney | |
| Warranty Deed | $38,000 | Attorney |
Mortgage History
| Date | Status | Loan Amount | Loan Type |
|---|---|---|---|
| Open | $155,200 | New Conventional | |
| Previous Owner | $156,120 | FHA | |
| Previous Owner | $156,120 | FHA |
Property History
| Date | Event | Price | Change | Sq Ft Price |
|---|---|---|---|---|
| 10/21/2020 10/21/20 | Sold | $194,000 | +1.0% | $145 / Sq Ft |
| 09/04/2020 09/04/20 | For Sale | $192,000 | +20.8% | $143 / Sq Ft |
| 12/14/2015 12/14/15 | Sold | $159,000 | -8.9% | $119 / Sq Ft |
| 12/07/2015 12/07/15 | Pending | -- | -- | -- |
| 05/13/2015 05/13/15 | For Sale | $174,500 | -- | $130 / Sq Ft |
Tax History Compared to Growth
Tax History
| Year | Tax Paid | Tax Assessment Tax Assessment Total Assessment is a certain percentage of the fair market value that is determined by local assessors to be the total taxable value of land and additions on the property. | Land | Improvement |
|---|---|---|---|---|
| 2025 | $3,249 | $110,400 | $110,400 | $0 |
| 2024 | $2,953 | $97,200 | $0 | $0 |
| 2023 | $2,158 | $83,400 | $83,400 | $0 |
| 2022 | $2,755 | $76,400 | $76,400 | $0 |
| 2021 | $2,637 | $67,000 | $67,000 | $0 |
| 2020 | $1,318 | $65,000 | $65,000 | $0 |
| 2019 | $1,380 | $69,900 | $69,900 | $0 |
| 2018 | $1,348 | $71,900 | $71,900 | $0 |
| 2017 | $1,257 | $64,400 | $64,400 | $0 |
| 2016 | $1,204 | $64,400 | $0 | $0 |
| 2015 | -- | $63,400 | $0 | $0 |
| 2014 | -- | $66,000 | $0 | $0 |
| 2013 | -- | $63,100 | $0 | $0 |
Agents Affiliated with this Home
-
D
Seller's Agent in 2020
Debbie Richardson
CENTURY 21 SIGNATURE REALTY
(989) 362-4261
22 Total Sales
-
D
Seller Co-Listing Agent in 2020
Dean Richardson
CENTURY 21 SIGNATURE REALTY
(989) 240-2315
3 Total Sales
-
K
Seller's Agent in 2015
KATE KELSEY
STERLING PROPERTIES
Map
Source: Northern Great Lakes REALTORS® MLS
MLS Number: 1799583
APN: 033-H30-002-007-00
- 0 Wintergreen St Unit 1936431
- 940 Huron St
- 975 N Huron Rd Unit 8
- 1259 U S 23
- 1390 N Us 23
- 0 Jones St Unit 1933201
- 3645 Crescent Dr
- 1858 Iris Dr
- 371 N Baldwin Resort Rd
- 000 Ausable Dunes Trail
- 1379 Kunze Rd
- 4507 Gowen Rd
- 587 Pine Ln
- 589 Pine Ln
- 2076 North St
- 1043 Cranberry Pike
- 1044 Cranberry Pike
- 1165 E Lincoln St
- 1815 U S 23
- 1014 Clifford St
