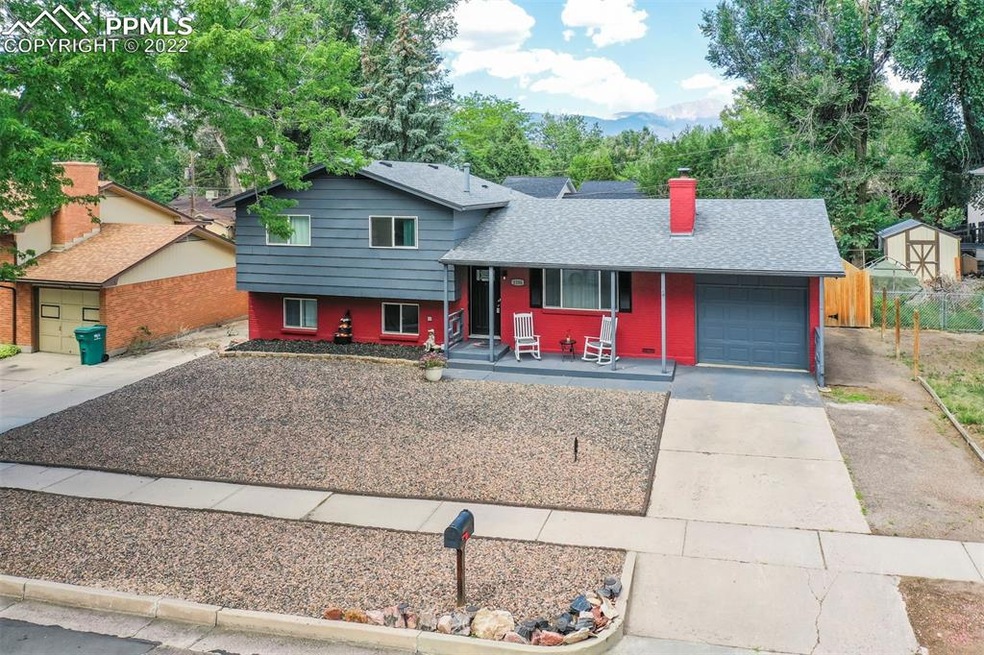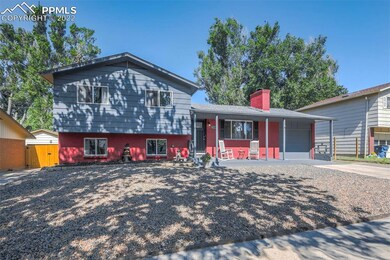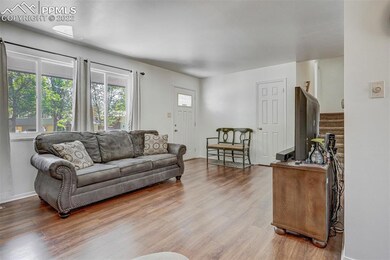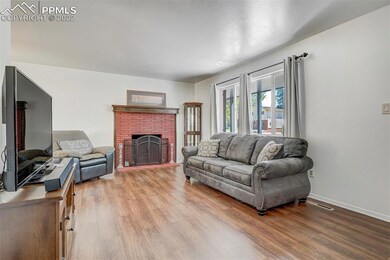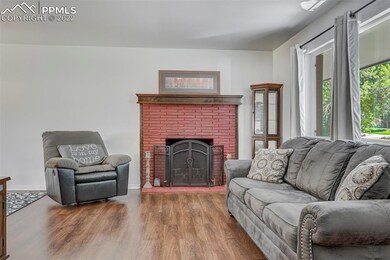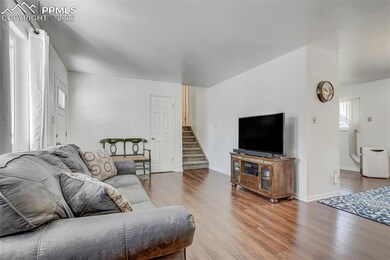
1106 Querida Dr Colorado Springs, CO 80909
Austin Estates NeighborhoodEstimated Value: $368,613 - $413,000
Highlights
- Property is near a park
- Fireplace
- Concrete Porch or Patio
- Wood Flooring
- 1 Car Attached Garage
- 4-minute walk to Twain Park
About This Home
As of October 2022Lovely, move-in ready 4 bed, 3 bath home on a centrally located tree-lined street in Colorado Springs. This home SPARKLES! And, it has the updates that buyers are looking for with: stainless steel appliances in the kitchen, luxury vinyl plank flooring in living room, dining room, kitchen and bathrooms, freshly painted interior, updated bathrooms, vinyl windows & patio door, fully fenced backyard ( 1 year old fence), wood floors in the upstairs bedrooms, and ALL appliances including the refrigerator, washer and dryer are all included! Great floor plan with a large living room with a picture window, a dining area and the kitchen all on the main level. The upstairs has the primary bedroom with its’ own private half bath, two additional bedrooms and a full bathroom. The lower level is garden level with lots of natural light, has the laundry, large living room, fourth bedroom, and full bathroom. Fantastic curb appeal with a Xeriscaped front yard, large front porch, and the home’s exterior was painted just three years ago! The home is located a block and a half from Twain Park and Mark Twain Elementary and is centrally located with quick access to main roads for quick commute!
Home Details
Home Type
- Single Family
Est. Annual Taxes
- $1,152
Year Built
- Built in 1964
Lot Details
- 7,427 Sq Ft Lot
- Back Yard Fenced
- Level Lot
Parking
- 1 Car Attached Garage
- Garage Door Opener
- Driveway
Home Design
- Tri-Level Property
- Brick Exterior Construction
- Shingle Roof
- Masonite
Interior Spaces
- 1,696 Sq Ft Home
- Ceiling Fan
- Fireplace
- Laundry in Basement
Kitchen
- Microwave
- Dishwasher
- Disposal
Flooring
- Wood
- Carpet
- Laminate
Bedrooms and Bathrooms
- 4 Bedrooms
Laundry
- Dryer
- Washer
Location
- Property is near a park
- Property is near public transit
- Property is near schools
- Property is near shops
Schools
- Twain Elementary School
- Galileo Middle School
- Mitchell High School
Utilities
- Cooling System Mounted In Outer Wall Opening
- Forced Air Heating System
Additional Features
- Remote Devices
- Concrete Porch or Patio
Ownership History
Purchase Details
Home Financials for this Owner
Home Financials are based on the most recent Mortgage that was taken out on this home.Purchase Details
Home Financials for this Owner
Home Financials are based on the most recent Mortgage that was taken out on this home.Purchase Details
Home Financials for this Owner
Home Financials are based on the most recent Mortgage that was taken out on this home.Purchase Details
Purchase Details
Purchase Details
Similar Homes in Colorado Springs, CO
Home Values in the Area
Average Home Value in this Area
Purchase History
| Date | Buyer | Sale Price | Title Company |
|---|---|---|---|
| Jonchhe Palpasha | $370,000 | -- | |
| Johnson Angela | $182,000 | Unified Title Company | |
| Hoppin Randy Lee | $148,500 | North American Title Co | |
| Gaffney Veronica R | -- | -- | |
| Johnson Angela | -- | -- | |
| Johnson Angela | -- | -- |
Mortgage History
| Date | Status | Borrower | Loan Amount |
|---|---|---|---|
| Open | Jonchhe Palpasha | $296,000 | |
| Previous Owner | Johnson Angela | $176,739 | |
| Previous Owner | Hoppin Randy Lee | $118,800 |
Property History
| Date | Event | Price | Change | Sq Ft Price |
|---|---|---|---|---|
| 10/27/2022 10/27/22 | Sold | $370,000 | 0.0% | $218 / Sq Ft |
| 09/27/2022 09/27/22 | Off Market | $370,000 | -- | -- |
| 09/23/2022 09/23/22 | For Sale | $369,900 | 0.0% | $218 / Sq Ft |
| 09/18/2022 09/18/22 | Off Market | $370,000 | -- | -- |
| 09/12/2022 09/12/22 | Price Changed | $369,900 | -2.4% | $218 / Sq Ft |
| 08/23/2022 08/23/22 | Price Changed | $379,000 | -1.6% | $223 / Sq Ft |
| 08/08/2022 08/08/22 | Price Changed | $385,000 | -1.3% | $227 / Sq Ft |
| 07/13/2022 07/13/22 | For Sale | $390,000 | -- | $230 / Sq Ft |
Tax History Compared to Growth
Tax History
| Year | Tax Paid | Tax Assessment Tax Assessment Total Assessment is a certain percentage of the fair market value that is determined by local assessors to be the total taxable value of land and additions on the property. | Land | Improvement |
|---|---|---|---|---|
| 2024 | $1,111 | $26,410 | $3,840 | $22,570 |
| 2022 | $1,062 | $18,980 | $2,780 | $16,200 |
| 2021 | $1,152 | $19,520 | $2,860 | $16,660 |
| 2020 | $1,087 | $16,010 | $2,500 | $13,510 |
| 2019 | $1,081 | $16,010 | $2,500 | $13,510 |
| 2018 | $938 | $12,780 | $1,870 | $10,910 |
| 2017 | $888 | $12,780 | $1,870 | $10,910 |
| 2016 | $708 | $12,210 | $1,830 | $10,380 |
| 2015 | $705 | $12,210 | $1,830 | $10,380 |
| 2014 | -- | $11,210 | $1,830 | $9,380 |
Agents Affiliated with this Home
-
Kristan Rigdon

Seller's Agent in 2022
Kristan Rigdon
HomeSmart
(719) 499-4700
3 in this area
68 Total Sales
-
Marquesa Hobbs

Buyer's Agent in 2022
Marquesa Hobbs
The Platinum Group
(719) 593-1000
1 in this area
150 Total Sales
Map
Source: Pikes Peak REALTOR® Services
MLS Number: 8575586
APN: 64102-20-005
- 1207 Kingsley Dr
- 1214 Bowser Dr
- 1016 N Chelton Rd
- 921 Holmes Dr
- 1107 N Chelton Rd
- 1227 Holmes Dr
- 930 Bowser Dr
- 3118 E San Miguel St
- 838 Kingsley Dr
- 1317 Wynkoop Dr
- 818 Don Juan Ct
- 803 Kingsley Dr
- 806 N Chelton Rd
- 1401 Bates Dr
- 1422 N Chelton Rd
- 1361 Edith Ln
- 1421 Querida Dr
- 718 Holmes Dr
- 3547 E Uintah St Unit 3607
- 2744 Ron Ct
- 1106 Querida Dr
- 1102 Querida Dr
- 1110 Querida Dr
- 1107 Kingsley Dr
- 1103 Kingsley Dr
- 1111 Kingsley Dr
- 1018 Querida Dr
- 1114 Querida Dr
- 1019 Kingsley Dr
- 1115 Kingsley Dr
- 1107 Querida Dr
- 1103 Querida Dr
- 1111 Querida Dr
- 1014 Querida Dr
- 1019 Querida Dr
- 1015 Kingsley Dr
- 1115 Querida Dr
- 1010 Querida Dr
- 1015 Querida Dr
- 1011 Kingsley Dr
