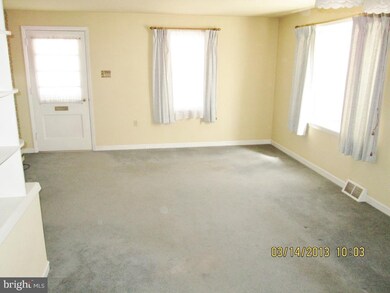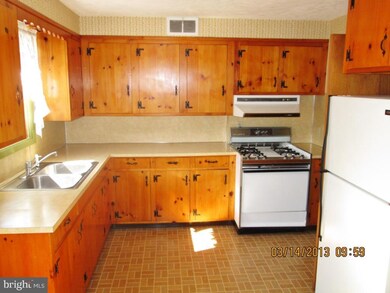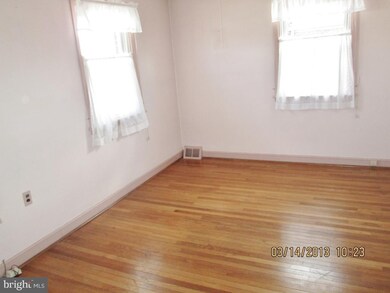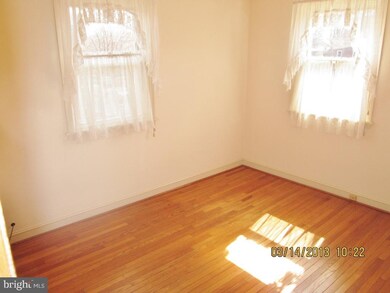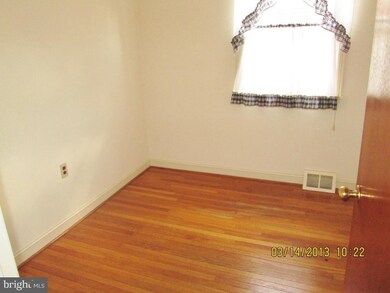
1106 Ranck Mill Rd Lancaster, PA 17602
Conestoga Woods NeighborhoodHighlights
- Traditional Architecture
- No HOA
- Eat-In Kitchen
- Wood Flooring
- Porch
- Laundry Room
About This Home
As of August 2017Great 1st Time Buyer Brick Home w/Great Hardwood Floors/ All Appliances Stay/ Replacement Windows/Newer Gas Furnace w/Central Air!!Great Daylight Basement/ Large back Yard w/Off Street Parking from Private Alley/ 20 yr roof installed in '06.(Seller can pay some Closing Costs)
Last Agent to Sell the Property
Advanced Realty Services License #RS138441A Listed on: 03/15/2013
Townhouse Details
Home Type
- Townhome
Year Built
- Built in 1955
Lot Details
- 3,920 Sq Ft Lot
- Lot Dimensions are 26 x 154
Home Design
- Semi-Detached or Twin Home
- Traditional Architecture
- Brick Exterior Construction
- Shingle Roof
- Composition Roof
- Rubber Roof
- Stick Built Home
Interior Spaces
- 1,122 Sq Ft Home
- Property has 2 Levels
- Ceiling Fan
- Insulated Windows
- Window Screens
- Combination Dining and Living Room
- Utility Room
- Wood Flooring
Kitchen
- Eat-In Kitchen
- Gas Oven or Range
Bedrooms and Bathrooms
- 3 Bedrooms
- 1 Full Bathroom
Laundry
- Laundry Room
- Dryer
- Washer
Partially Finished Basement
- Walk-Out Basement
- Basement Fills Entire Space Under The House
- Exterior Basement Entry
- Basement with some natural light
Home Security
Parking
- On-Street Parking
- Off-Street Parking
Outdoor Features
- Porch
Schools
- Burrowes Elementary School
- Abraham Lincoln Middle School
- Mccaskey Campus High School
Utilities
- Forced Air Heating and Cooling System
- 100 Amp Service
- Natural Gas Water Heater
- Cable TV Available
Listing and Financial Details
- Assessor Parcel Number 3408844500000
Community Details
Overview
- No Home Owners Association
Security
- Storm Doors
- Fire and Smoke Detector
Ownership History
Purchase Details
Home Financials for this Owner
Home Financials are based on the most recent Mortgage that was taken out on this home.Purchase Details
Home Financials for this Owner
Home Financials are based on the most recent Mortgage that was taken out on this home.Similar Home in Lancaster, PA
Home Values in the Area
Average Home Value in this Area
Purchase History
| Date | Type | Sale Price | Title Company |
|---|---|---|---|
| Deed | $125,000 | None Available | |
| Deed | $99,500 | None Available |
Mortgage History
| Date | Status | Loan Amount | Loan Type |
|---|---|---|---|
| Open | $100,000 | New Conventional | |
| Previous Owner | $97,680 | FHA |
Property History
| Date | Event | Price | Change | Sq Ft Price |
|---|---|---|---|---|
| 08/25/2017 08/25/17 | Sold | $125,000 | -2.0% | $111 / Sq Ft |
| 07/20/2017 07/20/17 | Pending | -- | -- | -- |
| 07/19/2017 07/19/17 | For Sale | $127,500 | +28.1% | $114 / Sq Ft |
| 07/26/2013 07/26/13 | Sold | $99,500 | -5.1% | $89 / Sq Ft |
| 06/22/2013 06/22/13 | Pending | -- | -- | -- |
| 03/15/2013 03/15/13 | For Sale | $104,900 | -- | $93 / Sq Ft |
Tax History Compared to Growth
Tax History
| Year | Tax Paid | Tax Assessment Tax Assessment Total Assessment is a certain percentage of the fair market value that is determined by local assessors to be the total taxable value of land and additions on the property. | Land | Improvement |
|---|---|---|---|---|
| 2025 | $3,356 | $114,700 | $32,200 | $82,500 |
| 2024 | $3,308 | $114,700 | $32,200 | $82,500 |
| 2023 | $3,232 | $114,700 | $32,200 | $82,500 |
| 2022 | $3,039 | $114,700 | $32,200 | $82,500 |
| 2021 | $2,947 | $114,700 | $32,200 | $82,500 |
| 2020 | $2,947 | $114,700 | $32,200 | $82,500 |
| 2019 | $2,885 | $114,700 | $32,200 | $82,500 |
| 2018 | $2,009 | $114,700 | $32,200 | $82,500 |
| 2017 | $2,717 | $83,100 | $24,800 | $58,300 |
| 2016 | $2,667 | $83,100 | $24,800 | $58,300 |
| 2015 | $360 | $83,100 | $24,800 | $58,300 |
| 2014 | $2,217 | $83,100 | $24,800 | $58,300 |
Agents Affiliated with this Home
-
Curtis Hess
C
Seller's Agent in 2017
Curtis Hess
Kingsway Realty - Lancaster
(717) 413-8354
36 Total Sales
-
Caitlin Carpenter

Buyer's Agent in 2017
Caitlin Carpenter
CENTURY 21 Home Advisors
(717) 824-9906
2 in this area
38 Total Sales
-
Brad Albert
B
Seller's Agent in 2013
Brad Albert
Advanced Realty Services
(717) 283-6882
1 in this area
77 Total Sales
Map
Source: Bright MLS
MLS Number: 1003415677
APN: 340-88445-0-0000
- 1145 Jamaica Rd
- 110 Nassau Rd
- 205 Parkside Ave
- 48 Ranck Ave
- 7 Parkside Ave
- 60 N Conestoga Dr
- 311 N Broad St
- 919 E King St
- 911 E King St
- 743 E Madison St
- 729 E Chestnut St
- 609 E Chestnut St
- 315 N Marshall St
- 542 E Orange St
- 47 S Marshall St
- 616 New Holland Ave
- 8 N Marshall St
- 542 E King St
- 33 Conestoga Blvd
- 27 Plymouth Ave

