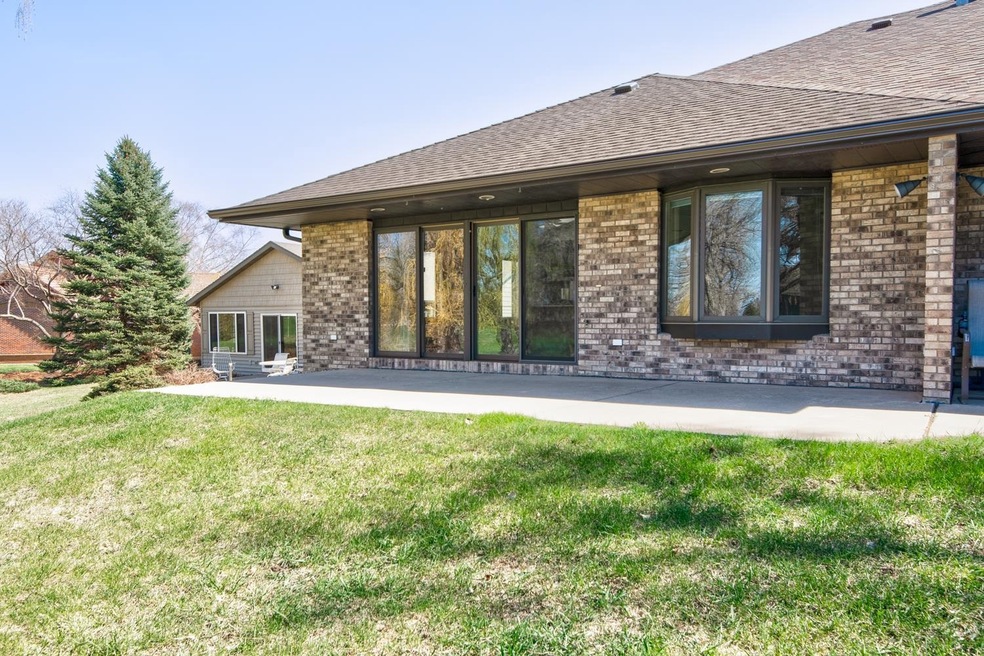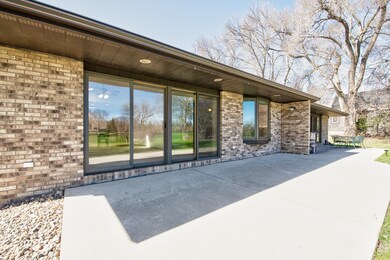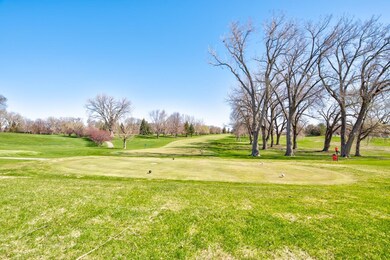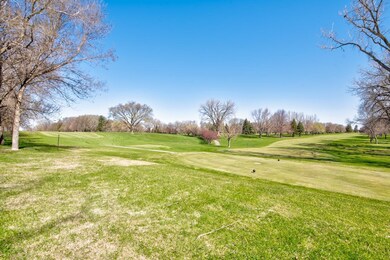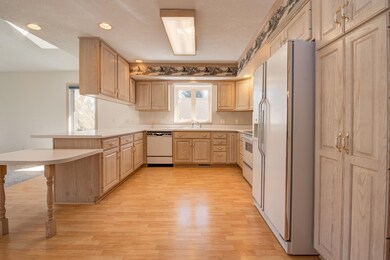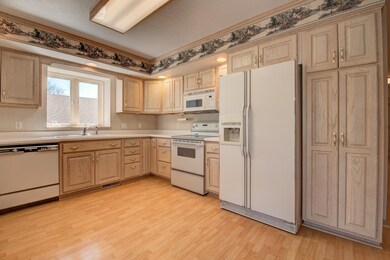
1106 Sanborn Ave Unit 1 Okoboji, IA 51355
Estimated Value: $421,608 - $528,000
Highlights
- On Golf Course
- Lake View
- 2 Car Attached Garage
- Open-Concept Dining Room
- No HOA
- Eat-In Kitchen
About This Home
As of July 2023Whether you are a golf aficionado, desire a beautiful lush nature setting, want to be close to the lake or just want to be in the heart of it all and still have serenity - this is the home for you! This well kept 2 bed/ 2 bath duplex is located overlooking the #4 Blue tee box on Okoboji's Brooks Golf Course. Gorgeous, zen-like golf course views and a view of East Lake Okoboji. Within walking distance from many restaurants, Okoboji Boat Works, golfing, Spier Park, Arnolds Park, pickleball courts, the bike trail system and one block from the boat launch!
Last Agent to Sell the Property
Jensen Real Estate License #B57818 Listed on: 05/04/2023
Property Details
Home Type
- Condominium
Est. Annual Taxes
- $3,176
Year Built
- Built in 1993
Lot Details
- On Golf Course
- 1 Common Wall
Parking
- 2 Car Attached Garage
- Garage Door Opener
- Driveway
Home Design
- Brick Exterior Construction
- Poured Concrete
- Frame Construction
- Asphalt Roof
- Vinyl Siding
Interior Spaces
- 1,650 Sq Ft Home
- 1-Story Property
- Ceiling Fan
- Gas Fireplace
- Window Treatments
- Open-Concept Dining Room
- Lake Views
Kitchen
- Eat-In Kitchen
- Built-In Oven
- Microwave
- Dishwasher
Bedrooms and Bathrooms
- 2 Bedrooms
- Walk-In Closet
- Primary Bathroom is a Full Bathroom
- Bathroom on Main Level
Laundry
- Laundry on main level
- Dryer
- Washer
Basement
- Partial Basement
- Crawl Space
Outdoor Features
- Patio
Utilities
- Forced Air Heating and Cooling System
- Heating System Uses Natural Gas
Community Details
- No Home Owners Association
- Buckingham Newton Condominium Subdivision
Listing and Financial Details
- Assessor Parcel Number 07-20-104-001
Ownership History
Purchase Details
Similar Homes in Okoboji, IA
Home Values in the Area
Average Home Value in this Area
Purchase History
| Date | Buyer | Sale Price | Title Company |
|---|---|---|---|
| Newton Mary L | -- | None Available |
Property History
| Date | Event | Price | Change | Sq Ft Price |
|---|---|---|---|---|
| 07/13/2023 07/13/23 | Sold | $380,000 | -7.3% | $230 / Sq Ft |
| 06/12/2023 06/12/23 | Pending | -- | -- | -- |
| 05/04/2023 05/04/23 | For Sale | $409,900 | -- | $248 / Sq Ft |
Tax History Compared to Growth
Tax History
| Year | Tax Paid | Tax Assessment Tax Assessment Total Assessment is a certain percentage of the fair market value that is determined by local assessors to be the total taxable value of land and additions on the property. | Land | Improvement |
|---|---|---|---|---|
| 2024 | $3,858 | $414,400 | $92,000 | $322,400 |
| 2023 | $3,376 | $414,400 | $92,000 | $322,400 |
| 2022 | $3,176 | $295,700 | $58,000 | $237,700 |
| 2021 | $3,176 | $295,700 | $58,000 | $237,700 |
| 2020 | $3,084 | $273,500 | $55,200 | $218,300 |
| 2019 | $3,026 | $273,500 | $55,200 | $218,300 |
| 2018 | $2,936 | $264,300 | $46,000 | $218,300 |
| 2017 | $2,936 | $264,300 | $46,000 | $218,300 |
| 2016 | $2,676 | $253,400 | $43,700 | $209,700 |
| 2015 | $2,566 | $253,400 | $43,700 | $209,700 |
| 2014 | $2,264 | $222,000 | $43,200 | $178,800 |
| 2013 | $2,156 | $222,000 | $43,200 | $178,800 |
Agents Affiliated with this Home
-
Matt Lippon

Seller's Agent in 2023
Matt Lippon
Jensen Real Estate
(712) 330-0604
9 in this area
147 Total Sales
-
Amanda Lippon
A
Seller Co-Listing Agent in 2023
Amanda Lippon
Jensen Real Estate
(712) 339-5108
4 in this area
68 Total Sales
-
Deb Goetzinger

Buyer's Agent in 2023
Deb Goetzinger
RE/MAX
(712) 330-1232
4 in this area
40 Total Sales
Map
Source: Iowa Great Lakes Board of REALTORS®
MLS Number: 230407
APN: 07-20-104-001
- 1203 Sanborn Ave Unit 14
- 1103 Sanborn Ave Unit 12
- 1302 U S Highway 71 Unit 22
- 1302 U S Highway 71 Unit 21
- 1302 U S Highway 71 Unit 20
- 1302 U S Highway 71 Unit 19
- 1302 U S Highway 71 Unit 18
- 1302 U S Highway 71 Unit 17
- 1302 U S Highway 71 Unit 31
- 1302 U S Highway 71 Unit 8
- 1302 U S Highway 71 Unit 30
- 1302 U S Highway 71 Unit 29
- 1302 U S Highway 71 Unit 27
- 1302 U S Highway 71 Unit 13
- 1302 U S Highway 71 Unit 28
- 1302 U S Highway 71 Unit 9
- 1302 U S Highway 71 Unit 2
- 1302 U S Highway 71 Unit 26
- 1302 U S Highway 71 Unit 1
- 1302 U S Highway 71 Unit 25
- 1106 Sanborn Ave Unit 1
- 1108 Sanborn Ave Unit 2
- 1104 Sanborn Ave
- 1200 Sanborn Ave
- 1102 Sanborn Ave
- 1208 Sanborn Ave
- 1206 Sanborn Ave
- 1206 Country Club Dr
- 1210 Country Club Dr
- 1000 Sanborn Ave
- 1300 Country Club Dr
- 1107 Sanborn Ave
- 1203 Sanborn Ave Unit 30
- 1203 Sanborn Ave Unit 29
- 1203 Sanborn Ave Unit 28
- 1203 Sanborn Ave Unit 27
- 1203 Sanborn Ave Unit 26
- 1203 Sanborn Ave Unit 25
- 1203 Sanborn Ave Unit 24
- 1203 Sanborn Ave Unit 23
