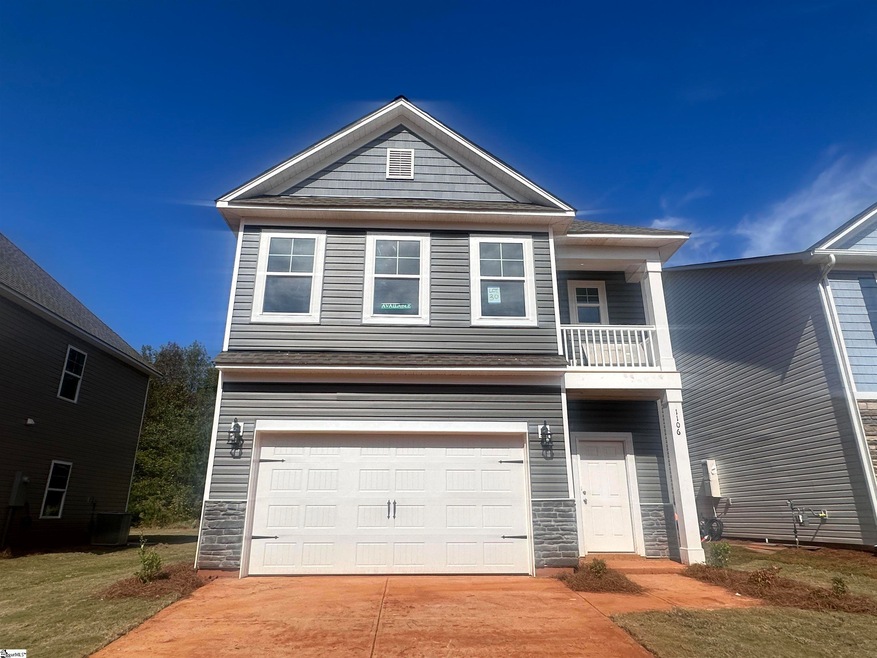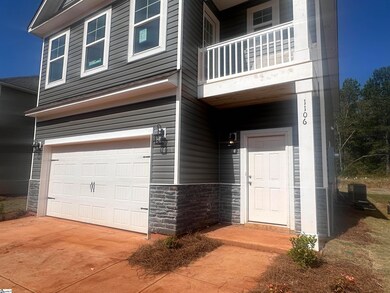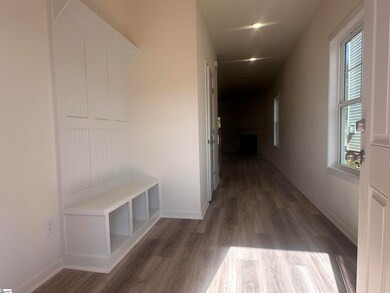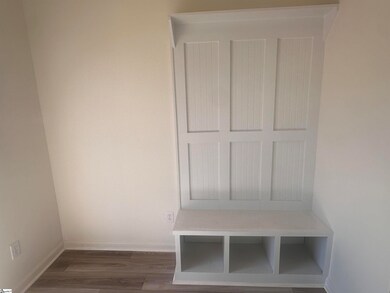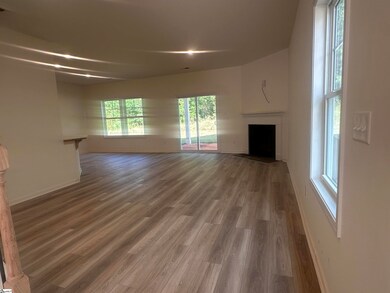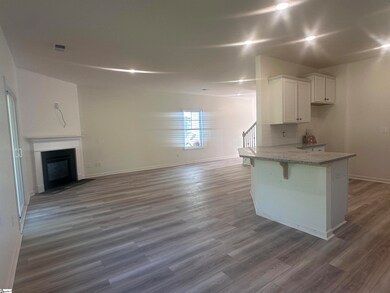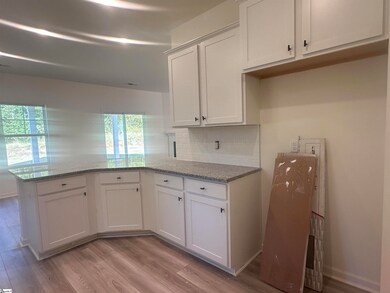
1106 Silverbend Trail Duncan, SC 29334
Highlights
- Traditional Architecture
- Loft
- 2 Car Attached Garage
- Abner Creek Academy Rated A-
- Granite Countertops
- Walk-In Closet
About This Home
As of November 2024NEW CONSTRUCTION!!! 3BRs/2.5BAs +Loft, an open concept home in the new Wendover Village community. The Crestfall II is a traditional yet efficient plan that invites you to come in from the moment you drive up and see the craftsman-style exterior that says “Welcome home!” Beautiful luxury vinyl plank flooring meets you at the front door and beckons you to explore all that this popular floor plan features. The kitchen opens up into the dining and living area, with a large peninsula, 36”staggered maple cabinetry, recessed lights, granite countertops, a large walk-in pantry, and stainless steel appliances. The primary bedroom suite features a large walk in closet off the bathroom which includes separate sinks with granite vanity tops, a separate garden tub and stand up shower. This home also includes brushed nickel light fixtures, two tone paint, 2 car garage and extensive closet space throughout. Interested in a GreenSmart home? Live Green. Live Smart.
Last Agent to Sell the Property
Coldwell Banker Caine/Williams License #107375 Listed on: 10/09/2024

Last Buyer's Agent
Donnie Young
Re/Max Realty Professionals
Home Details
Home Type
- Single Family
Year Built
- Built in 2024 | Under Construction
Lot Details
- 3,920 Sq Ft Lot
- Level Lot
- Sprinkler System
HOA Fees
- $48 Monthly HOA Fees
Parking
- 2 Car Attached Garage
Home Design
- Traditional Architecture
- Slab Foundation
- Architectural Shingle Roof
- Vinyl Siding
- Stone Exterior Construction
Interior Spaces
- 1,990 Sq Ft Home
- 1,800-1,999 Sq Ft Home
- 2-Story Property
- Smooth Ceilings
- Ceiling Fan
- Gas Log Fireplace
- Two Story Entrance Foyer
- Living Room
- Dining Room
- Loft
- Luxury Vinyl Plank Tile Flooring
Kitchen
- Free-Standing Electric Range
- Built-In Microwave
- Dishwasher
- Granite Countertops
- Disposal
Bedrooms and Bathrooms
- 3 Bedrooms
- Walk-In Closet
Laundry
- Laundry Room
- Laundry on upper level
- Sink Near Laundry
Home Security
- Storm Doors
- Fire and Smoke Detector
Outdoor Features
- Patio
Schools
- Abner Creek Elementary School
- Florence Chapel Middle School
- James F. Byrnes High School
Utilities
- Forced Air Heating and Cooling System
- Heating System Uses Natural Gas
- Tankless Water Heater
- Gas Water Heater
- Cable TV Available
Community Details
- Mjs HOA
- Built by Great Southern Homes
- Wendover Subdivision, Crestfall Floorplan
- Mandatory home owners association
Listing and Financial Details
- Tax Lot 30
- Assessor Parcel Number 5-25-00-131.35
Similar Homes in Duncan, SC
Home Values in the Area
Average Home Value in this Area
Property History
| Date | Event | Price | Change | Sq Ft Price |
|---|---|---|---|---|
| 11/26/2024 11/26/24 | Sold | $291,000 | -3.0% | $162 / Sq Ft |
| 10/24/2024 10/24/24 | Pending | -- | -- | -- |
| 10/21/2024 10/21/24 | Price Changed | $299,900 | +1.7% | $167 / Sq Ft |
| 10/14/2024 10/14/24 | Price Changed | $294,900 | -7.1% | $164 / Sq Ft |
| 10/09/2024 10/09/24 | For Sale | $317,313 | -- | $176 / Sq Ft |
Tax History Compared to Growth
Agents Affiliated with this Home
-
Melissa Jones

Seller's Agent in 2024
Melissa Jones
Coldwell Banker Caine/Williams
(864) 216-9422
221 Total Sales
-
D
Buyer's Agent in 2024
Donnie Young
RE/MAX
(864) 241-8210
Map
Source: Greater Greenville Association of REALTORS®
MLS Number: 1539173
- 3009 Olivette Place
- 310 W Bushy Hill Dr
- 1087 Summerlin Trail
- 1011 Rogers Bridge Rd
- 414 N Musgrove Ln
- 1009 Rogers Bridge Rd
- 721 Sunwater Dr
- 1013 Rogers Bridge Rd
- 837 Redmill Ln
- 344 Lansdowne St
- 800 Redmill Ln
- 685 Sunwater Dr
- 253 Golden Bear Walk
- 424 Granbury Dr
- 517 Robinwood Place
- 638 Grantleigh Dr
- 503 Torrington Dr
- 177 Viewmont Dr
- 1034 Silverbend Trail
- 125 Jenna Grove Ln
