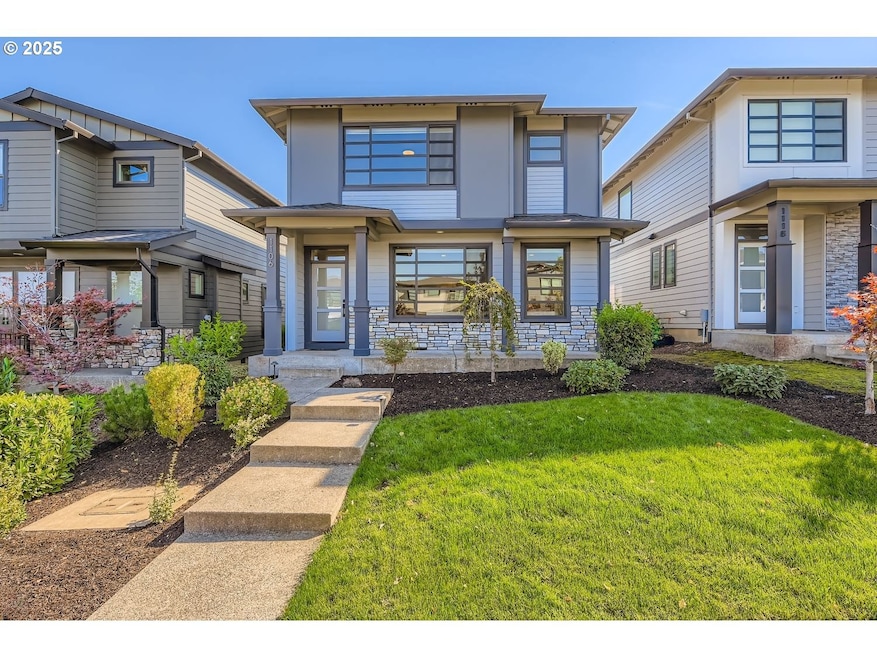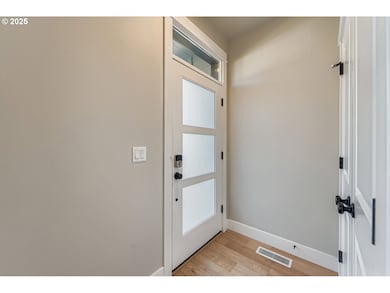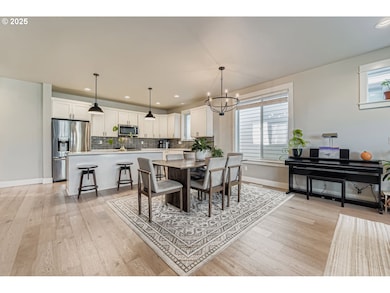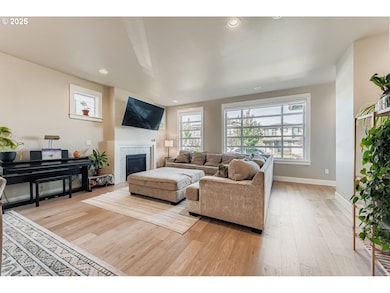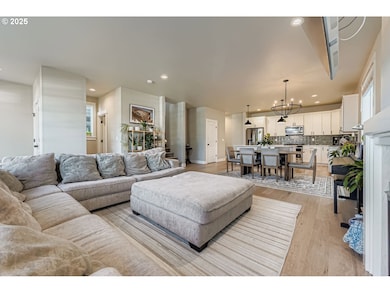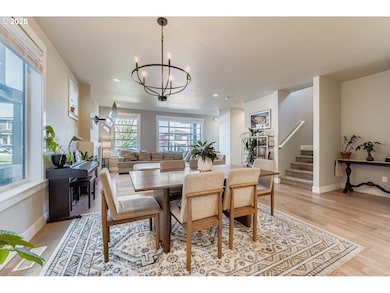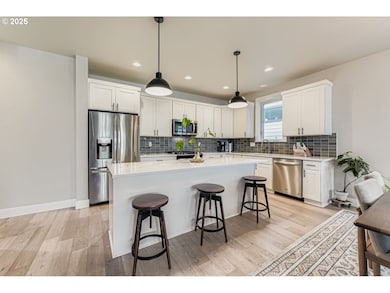1106 SW Dottie Ct Troutdale, OR 97060
Town Center NeighborhoodEstimated payment $3,399/month
Highlights
- Very Popular Property
- Engineered Wood Flooring
- Private Yard
- Contemporary Architecture
- Quartz Countertops
- Walk-In Pantry
About This Home
Built in 2022, this modern home blends a thoughtful design with an unbeatable location on the edge of the Columbia River Gorge. Step inside to discover an open, inviting floor plan with a spacious kitchen featuring a walk-in pantry, oversized island, and plenty of room to gather. A cozy gas fireplace anchors the living area, while upstairs you will find four bedrooms, a convenient laundry room, and a fantastic layout with a primary suite that features two walk-in closets. The current owners have already added air conditioning, making this home comfortable year-round. Set high on the ridge, the front porch is the perfect spot to take in sweeping sunsets and enjoy quiet evenings in this friendly neighborhood. Around the corner you will find a local park, and just minutes away is the fun Imagination Station play area. Nature lovers will appreciate the easy access to the Gorge, Mt. Hood, and the nearby Sandy River—not to mention one of the best dog parks around.Commuters will love the quick connection to I-84, while weekends bring endless options: hip new spots in downtown Troutdale, food carts, golf at Edgefield, and shopping just minutes from your door. Reach out for a showing. Welcome home!
Open House Schedule
-
Saturday, September 27, 202511:00 am to 1:00 pm9/27/2025 11:00:00 AM +00:009/27/2025 1:00:00 PM +00:00Add to Calendar
Home Details
Home Type
- Single Family
Est. Annual Taxes
- $4,332
Year Built
- Built in 2022
Lot Details
- 4,356 Sq Ft Lot
- Cul-De-Sac
- Level Lot
- Sprinkler System
- Private Yard
HOA Fees
- $15 Monthly HOA Fees
Parking
- 2 Car Attached Garage
- Garage Door Opener
- Driveway
- Off-Street Parking
Home Design
- Contemporary Architecture
- Brick Exterior Construction
- Composition Roof
- Cement Siding
- Stone Siding
- Concrete Perimeter Foundation
Interior Spaces
- 2,150 Sq Ft Home
- 2-Story Property
- Gas Fireplace
- Vinyl Clad Windows
- Family Room
- Living Room
- Dining Room
- Crawl Space
- Laundry Room
Kitchen
- Walk-In Pantry
- Built-In Range
- Microwave
- Dishwasher
- Quartz Countertops
- Disposal
Flooring
- Engineered Wood
- Wall to Wall Carpet
- Tile
Bedrooms and Bathrooms
- 4 Bedrooms
Outdoor Features
- Patio
Schools
- Woodland Elementary School
- Walt Morey Middle School
- Reynolds High School
Utilities
- 95% Forced Air Zoned Heating and Cooling System
- Heating System Uses Gas
- Electric Water Heater
- High Speed Internet
Community Details
- Columbia Ridge Homeowners Association
Listing and Financial Details
- Assessor Parcel Number R704163
Map
Home Values in the Area
Average Home Value in this Area
Tax History
| Year | Tax Paid | Tax Assessment Tax Assessment Total Assessment is a certain percentage of the fair market value that is determined by local assessors to be the total taxable value of land and additions on the property. | Land | Improvement |
|---|---|---|---|---|
| 2024 | $4,332 | $240,800 | -- | -- |
| 2023 | $4,218 | $233,790 | $0 | $0 |
| 2022 | $4,043 | $226,990 | $0 | $0 |
| 2021 | $1,439 | $80,230 | $0 | $0 |
| 2020 | $1,347 | $77,894 | $0 | $0 |
Property History
| Date | Event | Price | Change | Sq Ft Price |
|---|---|---|---|---|
| 09/24/2025 09/24/25 | For Sale | $570,000 | +15.4% | $265 / Sq Ft |
| 04/17/2021 04/17/21 | Sold | $493,900 | +0.8% | $230 / Sq Ft |
| 03/09/2021 03/09/21 | Pending | -- | -- | -- |
| 03/08/2021 03/08/21 | Price Changed | $489,900 | +1.0% | $228 / Sq Ft |
| 03/08/2021 03/08/21 | For Sale | $484,900 | 0.0% | $226 / Sq Ft |
| 01/28/2021 01/28/21 | Pending | -- | -- | -- |
| 01/11/2021 01/11/21 | For Sale | $484,900 | -- | $226 / Sq Ft |
Purchase History
| Date | Type | Sale Price | Title Company |
|---|---|---|---|
| Warranty Deed | $493,900 | Ticor Title |
Mortgage History
| Date | Status | Loan Amount | Loan Type |
|---|---|---|---|
| Open | $493,900 | VA |
Source: Regional Multiple Listing Service (RMLS)
MLS Number: 712541835
APN: R704163
- 1281 SW 10th St
- 1102 SW Cherry Park Rd Unit 1104
- 1218 SW 13th Place
- 1388 SW Edgefield Meadows Terrace Unit 1388
- 1347 SW Edgefield Meadows Ct Unit 1347
- 2003 SW Stella Way
- 735 SW Sunset Way
- 673 SW Crestview Way
- 1018 SW Halsey St
- 191 SW Lancaster Ct
- 142 SW Lancaster Ct
- 125 SW Lancaster Ct
- 1651 SW Hewitt Ave
- 839 SW Grant Way
- 176 SW Hewitt Ave
- 170 SW Howard Place
- 1025 SW 19th Way
- 1635 SW 22nd St
- 24066 NE Treehill Dr Unit 12
- 24046 NE Treehill Dr Unit 7
- 1323 SW Cherry Park Rd
- 673 SW Halsey Loop
- 639 SW 257th Ave
- 496-628 SW 257th Ave
- 2350 SW 257th Ave
- 2530 SW Cherry Park Rd
- 23801 NE Treehill Dr
- 23765 NE Halsey St
- 22701 NE Halsey St
- 3000 SW Corbeth Ln
- 23900 SE Stark St
- 24050 SE Stark St
- 2755 NE Hogan Dr Unit 5
- 3087 NE Rene Ave
- 2400 NE Red Sunset Dr
- 3181 NE 23rd St
- 2950 NE 23rd St
- 1047 SW Dottie Ct
- 22025 NE Halsey St
- 22100 NE Halsey St
