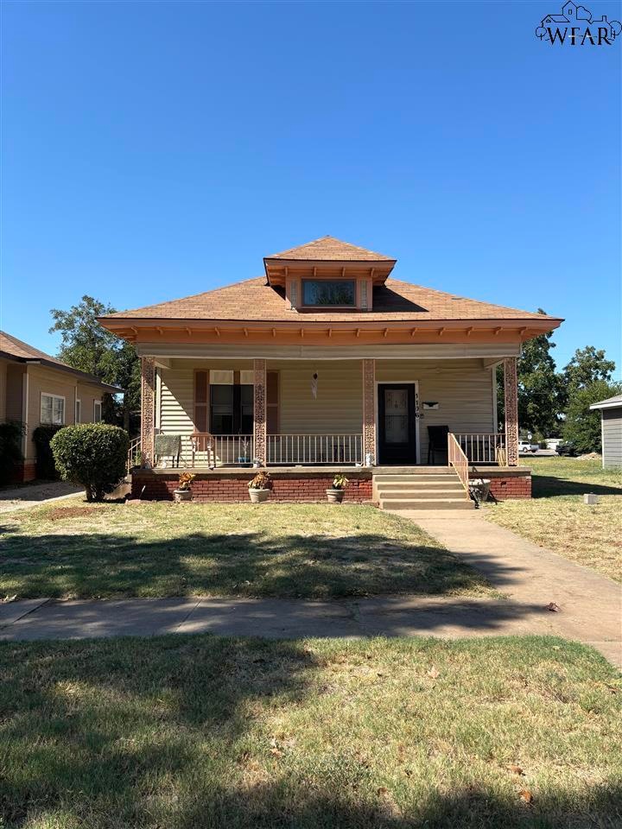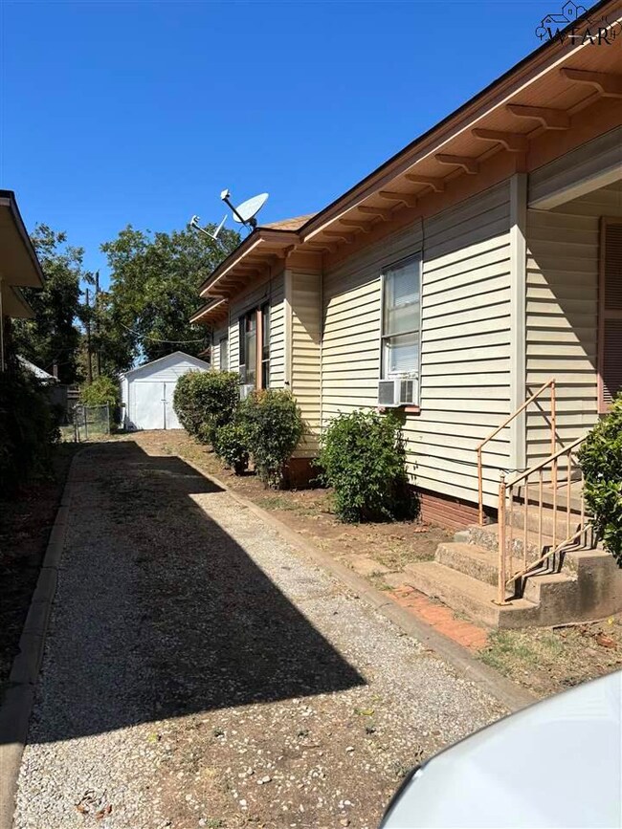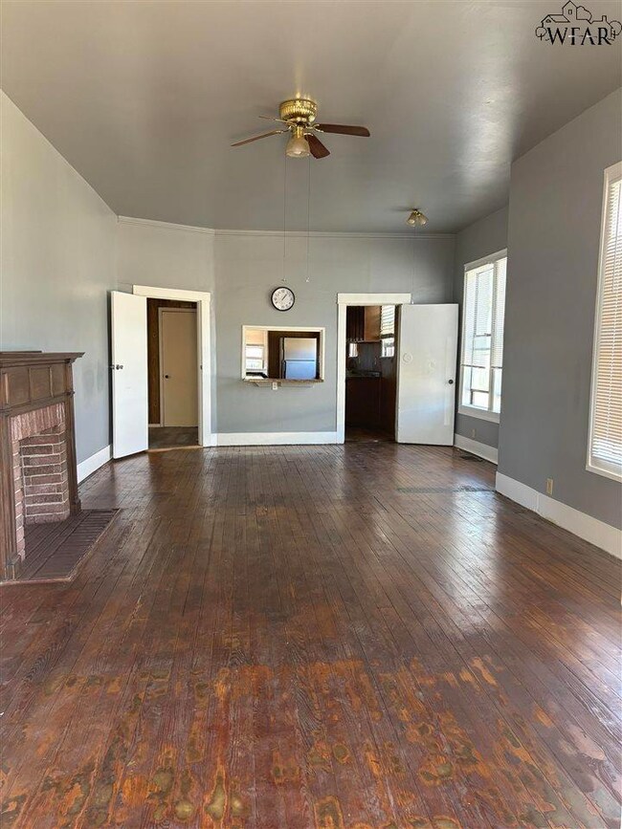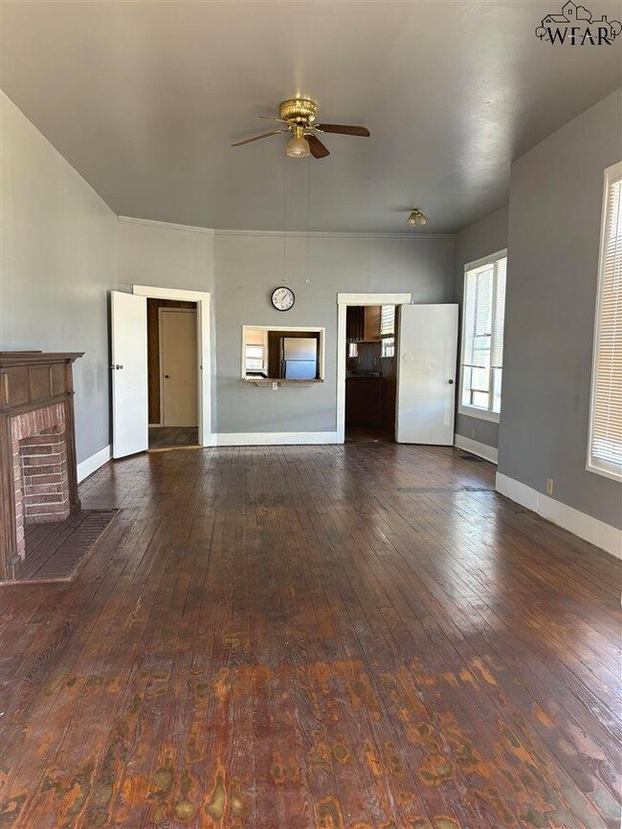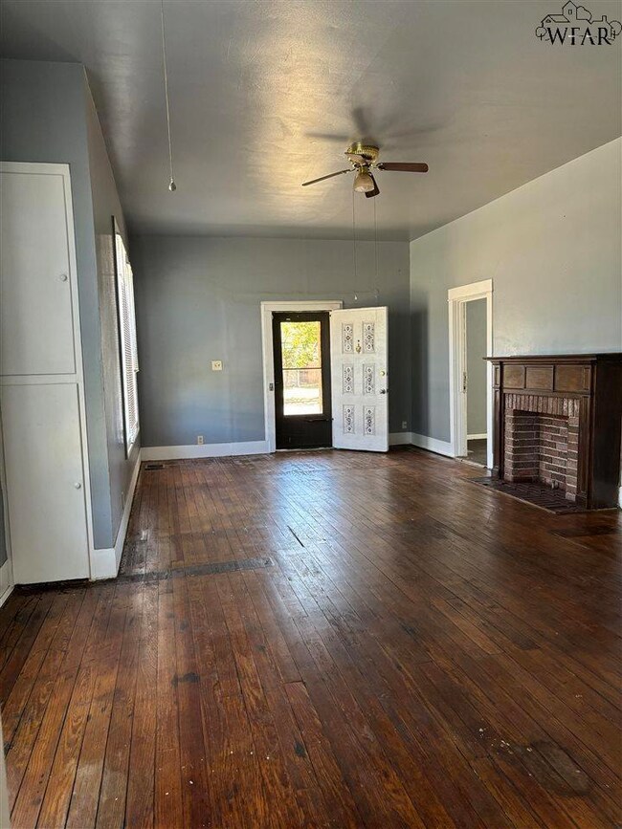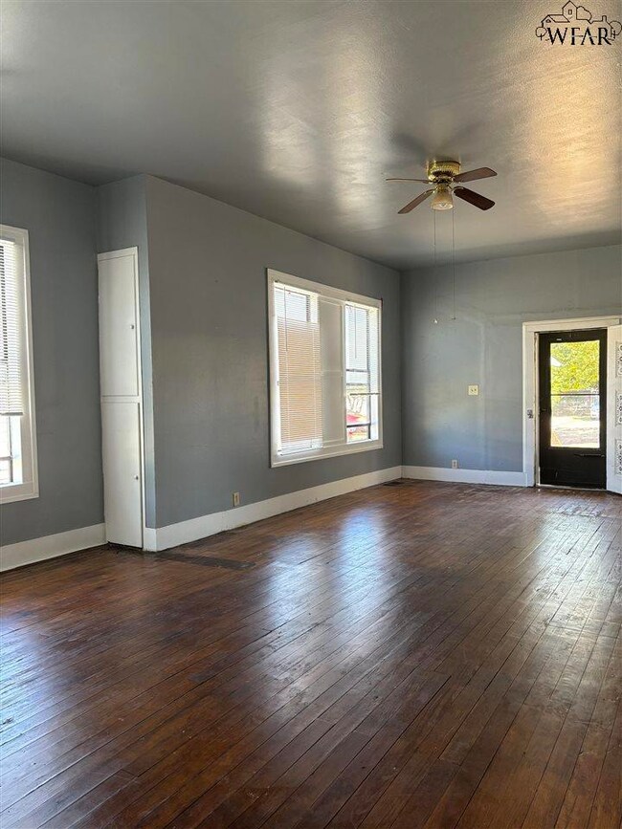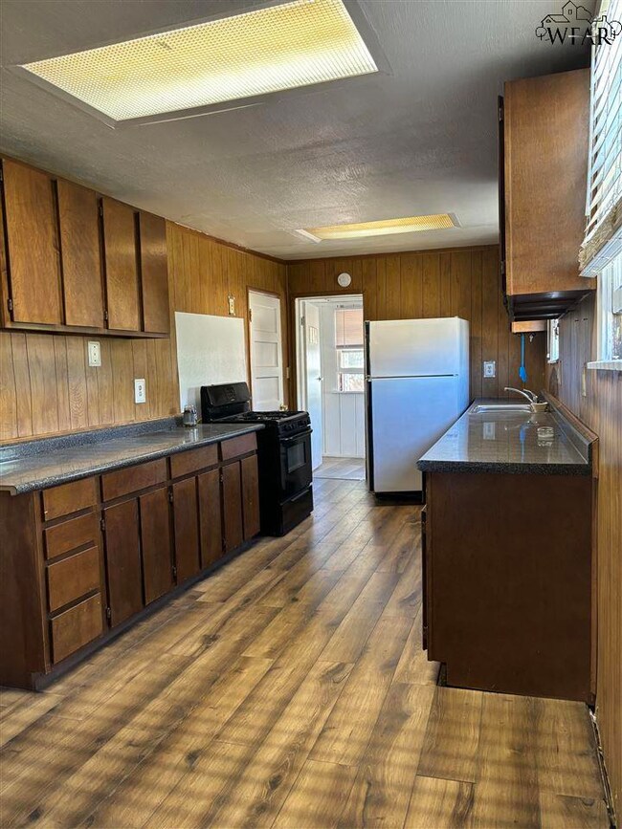
1106 Taylor St Wichita Falls, TX 76309
Highlights
- Wood Flooring
- Utility Closet
- 1-Story Property
- Covered patio or porch
- 1 Car Detached Garage
- Combination Dining and Living Room
About This Home
As of December 2024Step inside this 1920 charming home and you will surely feel the warmth and welcoming vibes! Original hardwood floors, a mock fireplace & large windows characterize the very spacious Living Room! The abundance amount of kitchen cabinets & countertops will come in handy for the upcoming Holidays! Features a large front porch ready for you to sit and enjoy a cup of morning coffee! Out back you will find large mature trees & a covered patio perfect for an outdoor kitchen! Affordable & Priced to Sell "AS IS".
Last Agent to Sell the Property
RE/MAX ELITE GROUP License #0560665 Listed on: 10/05/2024

Home Details
Home Type
- Single Family
Est. Annual Taxes
- $2,174
Year Built
- Built in 1920
Lot Details
- Fenced
Parking
- 1 Car Detached Garage
Home Design
- Composition Roof
- Vinyl Siding
- Pier And Beam
Interior Spaces
- 1,592 Sq Ft Home
- 1-Story Property
- Decorative Fireplace
- Combination Dining and Living Room
- Utility Closet
- Washer and Electric Dryer Hookup
- Utility Room
Kitchen
- Gas Oven
- Gas Cooktop
- Free-Standing Range
- Formica Countertops
Flooring
- Wood
- Carpet
- Tile
- Vinyl
Bedrooms and Bathrooms
- 3 Bedrooms
- 2 Full Bathrooms
Outdoor Features
- Covered patio or porch
- Outbuilding
Utilities
- Window Unit Cooling System
- Floor Furnace
Ownership History
Purchase Details
Home Financials for this Owner
Home Financials are based on the most recent Mortgage that was taken out on this home.Purchase Details
Home Financials for this Owner
Home Financials are based on the most recent Mortgage that was taken out on this home.Similar Homes in Wichita Falls, TX
Home Values in the Area
Average Home Value in this Area
Purchase History
| Date | Type | Sale Price | Title Company |
|---|---|---|---|
| Vendors Lien | -- | None Available | |
| Vendors Lien | -- | -- |
Mortgage History
| Date | Status | Loan Amount | Loan Type |
|---|---|---|---|
| Open | $60,000 | New Conventional | |
| Open | $320,000 | No Value Available | |
| Closed | $32,000 | Future Advance Clause Open End Mortgage | |
| Previous Owner | $33,300 | New Conventional |
Property History
| Date | Event | Price | Change | Sq Ft Price |
|---|---|---|---|---|
| 07/18/2025 07/18/25 | Under Contract | -- | -- | -- |
| 07/02/2025 07/02/25 | For Rent | $1,200 | -4.0% | -- |
| 02/26/2025 02/26/25 | Rented | $1,250 | 0.0% | -- |
| 02/04/2025 02/04/25 | Under Contract | -- | -- | -- |
| 01/20/2025 01/20/25 | For Rent | $1,250 | -98.6% | -- |
| 01/20/2025 01/20/25 | Under Contract | -- | -- | -- |
| 12/06/2024 12/06/24 | Sold | -- | -- | -- |
| 11/04/2024 11/04/24 | Pending | -- | -- | -- |
| 10/05/2024 10/05/24 | For Sale | $87,000 | -- | $55 / Sq Ft |
Tax History Compared to Growth
Tax History
| Year | Tax Paid | Tax Assessment Tax Assessment Total Assessment is a certain percentage of the fair market value that is determined by local assessors to be the total taxable value of land and additions on the property. | Land | Improvement |
|---|---|---|---|---|
| 2024 | $2,174 | $93,633 | $7,500 | $86,133 |
| 2023 | $2,136 | $90,323 | $3,000 | $87,323 |
| 2022 | $2,191 | $85,862 | $3,000 | $82,862 |
| 2021 | $1,639 | $64,200 | $3,000 | $61,200 |
| 2020 | $1,292 | $49,974 | $3,000 | $46,974 |
| 2019 | $1,292 | $49,569 | $3,000 | $46,569 |
| 2018 | $1,276 | $48,936 | $3,000 | $45,936 |
| 2017 | $1,239 | $48,706 | $3,000 | $45,706 |
| 2016 | $1,237 | $48,628 | $3,000 | $45,628 |
| 2015 | $1,139 | $48,127 | $2,500 | $45,627 |
| 2014 | $1,139 | $49,524 | $0 | $0 |
Agents Affiliated with this Home
-
SABRINA ZURAWSKI
S
Seller's Agent in 2025
SABRINA ZURAWSKI
PARAMOUNT REAL ESTATE SERVICES
(940) 730-4999
26 Total Sales
-
Deanna Swenson

Seller's Agent in 2024
Deanna Swenson
RE/MAX
(940) 733-6138
35 Total Sales
Map
Source: Wichita Falls Association of REALTORS®
MLS Number: 175610
APN: 149284
- 1208 Fillmore St
- 2304 10th St
- 1303 Fillmore St
- 1114 Monroe St
- 2314 9th St
- 1304 Polk St
- 1208 Kemp Blvd
- 1401 Polk St
- 1309 Monroe St Unit 2130 Avenue J & 502
- 1409 Taylor St
- 1407 Polk St
- 1413 Taylor St
- 1404 Kemp Blvd
- 2812 10th St
- 1507 Bell St
- 617 Sunset Dr
- 2154 Avenue F
- 1506 Giddings St
- 2010 8th St
- 1500 Britain St
