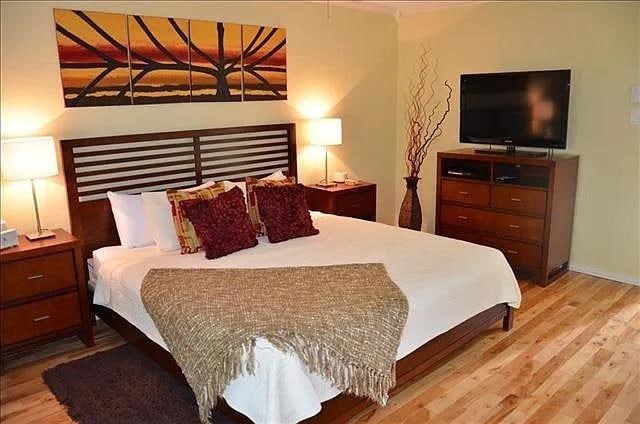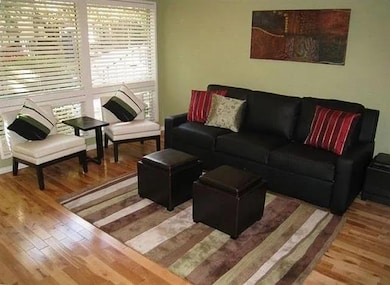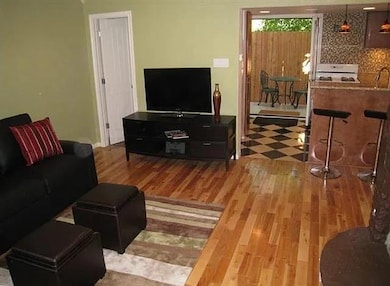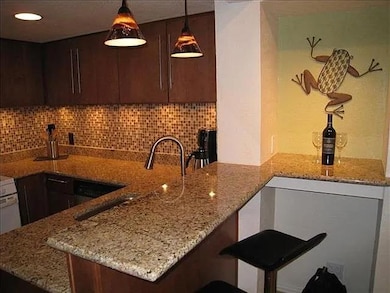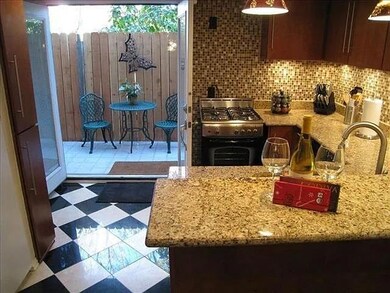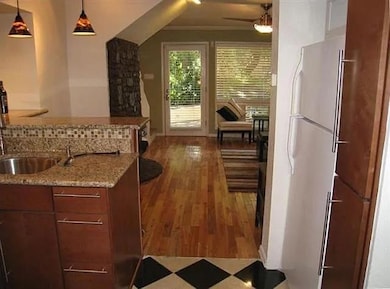1106 W 6th St Austin, TX 78703
Clarksville NeighborhoodHighlights
- City View
- Mature Trees
- Furnished
- Mathews Elementary School Rated A
- Wood Flooring
- Balcony
About This Home
100% Application before tour.
Available: Jan 10th
Pet Allowed. Imagine living in a truly unique spot in downtown's historic Clarksville district. This eclectic, remodeled condo is tucked into the trees on 6th at Baylor, offering an architecturally interesting home just steps from Whole Foods, Waterloo Park, and vibrant dining. The first-level entry opens to wood floors, granite counters, and bar seating. Upstairs, the bedroom loft features a private bath, walk-in closet, and access to two balconies. Fully furnished for ease, it includes a back porch with a fenced area and one covered, reserved parking. Don't miss this one-of-a-kind urban retreat App Fee: $99
No Pet Fee.
No move-in Fee
Listing Agent
Ambrose Middleton
AMBROSE MIDDLETON, Broker Brokerage Phone: (512) 704-7166 License #0487420 Listed on: 11/23/2025
Condo Details
Home Type
- Condominium
Est. Annual Taxes
- $8,176
Year Built
- Built in 1979 | Remodeled
Lot Details
- West Facing Home
- Wood Fence
- Mature Trees
Home Design
- Slab Foundation
- Flat Tile Roof
- Masonry Siding
- Stucco
Interior Spaces
- 883 Sq Ft Home
- 2-Story Property
- Furnished
- Window Treatments
- Living Room with Fireplace
- City Views
- Prewired Security
Kitchen
- Breakfast Bar
- Gas Cooktop
- Free-Standing Range
- Microwave
- Dishwasher
- Disposal
Flooring
- Wood
- Tile
Bedrooms and Bathrooms
- 1 Bedroom
- Walk-In Closet
Parking
- 1 Parking Space
- Covered Parking
- Off-Street Parking
- Assigned Parking
Outdoor Features
- Balcony
- Patio
Schools
- Mathews Elementary School
- O Henry Middle School
- Austin High School
Utilities
- Central Heating and Cooling System
- Heating System Uses Natural Gas
- Underground Utilities
- ENERGY STAR Qualified Water Heater
- High Speed Internet
Listing and Financial Details
- Security Deposit $1,800
- Tenant pays for cable TV, electricity, gas, insurance, internet, telephone
- The owner pays for sewer, trash collection, water
- Renewal Option
- $99 Application Fee
- Assessor Parcel Number 01080106180018
Community Details
Overview
- Property has a Home Owners Association
- 8 Units
- Encinal Condo Subdivision
- Property managed by AMBROSE
Pet Policy
- Dogs and Cats Allowed
Additional Features
- Community Mailbox
- Fire and Smoke Detector
Map
Source: Unlock MLS (Austin Board of REALTORS®)
MLS Number: 9676605
- 1115 W 7th St Unit 202
- 1115 W 7th St Unit 106
- 1201 W 8th St
- 1209 W 8th St
- 1111 W 10th St Unit 206
- 1115 W 10th St Unit 100
- 901 W 9th St Unit 401
- 901 W 9th St Unit 217
- 701 Brownlee Cir
- 1003 Blanco St
- 1010 W 10th St Unit 102
- 1006 Baylor St Unit 201
- 1006 Baylor St Unit 202
- 300 Bowie St Unit 1008
- 300 Bowie St Unit 1101
- 800 W 5th St Unit 1207
- 800 W 5th St Unit 809
- 800 W 5th St Unit 902
- 800 W 5th St Unit 1209
- 301 Pressler St Unit 213
- 1106 W 6th St Unit 213
- 1111 W 10th St Unit 212
- 1111 W 10th St Unit 204
- 1111 W 10th St Unit 111
- 300 N Lamar Blvd
- 901 W 9th St Unit 401
- 901 W 9th St Unit 404
- 1116 W 10th St Unit ID1292407P
- 311 Bowie St
- 507 Pressler St
- 300 Bowie St Unit 2803
- 300 Bowie St Unit 1305
- 300 Bowie St Unit 2204
- 300 Bowie St Unit 1707
- 300 Bowie St Unit 1001
- 300 Bowie St
- 300 Bowie St Unit 2405
- 1301 W 5th St
- 706 West Ave Unit C
- 801 W 5th St
