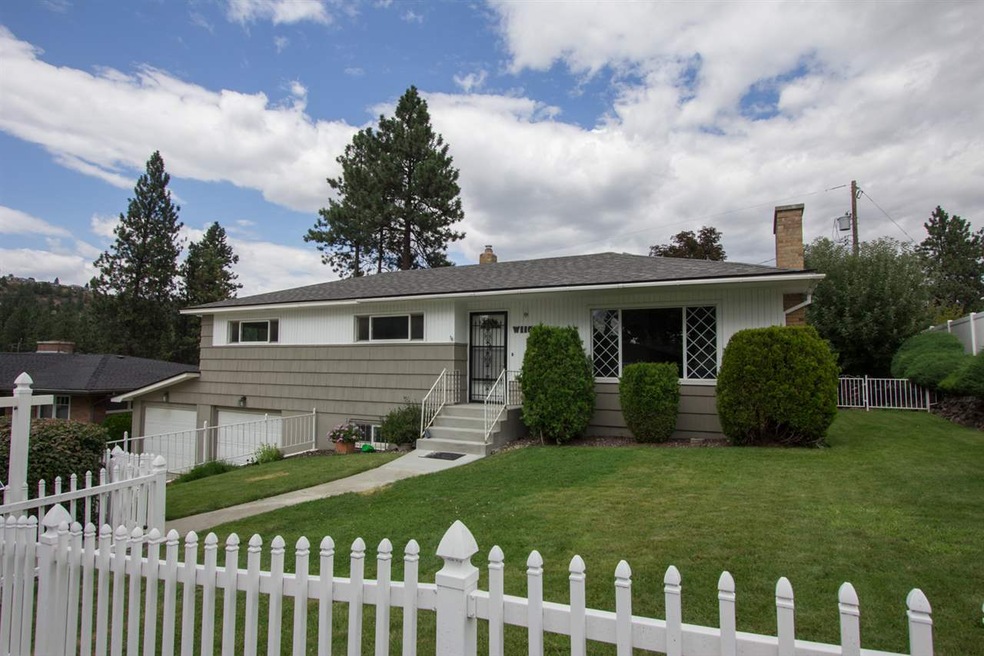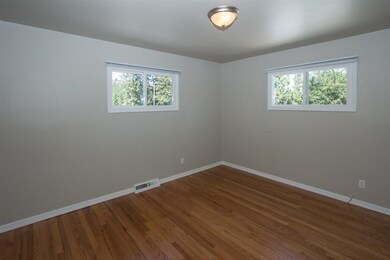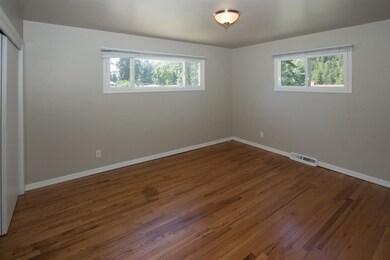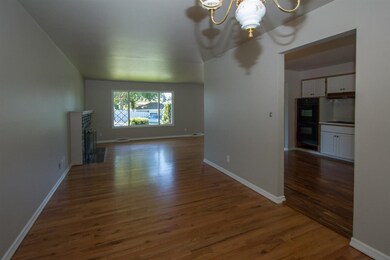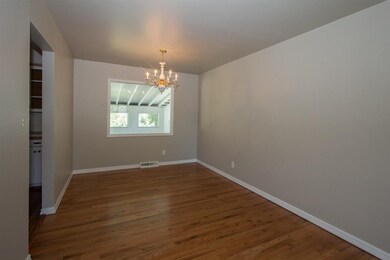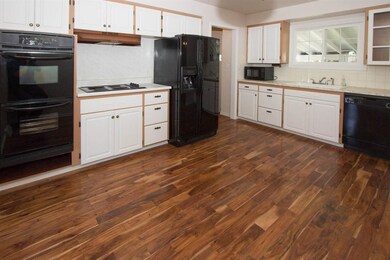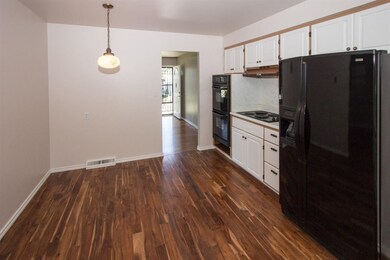
1106 W Claney Ct Spokane, WA 99208
Town and Country NeighborhoodHighlights
- Secluded Lot
- 2 Fireplaces
- Workshop
- North Central High School Rated A-
- Separate Formal Living Room
- Formal Dining Room
About This Home
As of December 2017Well maintained mid-century modern w/ approx. 2,400 sqft. 4 bed (1 NE), 2 ½ bath. Big kitchen w/ double ovens. Open feel with dining & living room featuring a cozy fireplace & picture windows. Refinished hardwoods throughout the upstairs. Lower level family/Rec room w/ pool table, bar & gas fireplace. Enjoy 4 seasons w/ a covered patio and outdoor kitchen opening to a lush fenced backyard w/ fruit trees & storage shed. 2 car garage, Freshly painted cedar siding, comp roof, Vinyl windows. GFA heat & Cent Air
Home Details
Home Type
- Single Family
Est. Annual Taxes
- $1,975
Year Built
- Built in 1956
Lot Details
- 8,651 Sq Ft Lot
- Back and Front Yard Fenced
- Secluded Lot
- Level Lot
- Sprinkler System
Home Design
- Composition Roof
- Wood Siding
- Cedar Siding
Interior Spaces
- 2,400 Sq Ft Home
- 1-Story Property
- 2 Fireplaces
- Wood Burning Fireplace
- Fireplace Features Masonry
- Gas Fireplace
- Family Room with entrance to outdoor space
- Separate Formal Living Room
- Formal Dining Room
Kitchen
- Double Oven
- Built-In Range
- Microwave
- Dishwasher
- Disposal
Bedrooms and Bathrooms
- 4 Bedrooms
- 3 Bathrooms
Laundry
- Dryer
- Washer
Basement
- Basement Fills Entire Space Under The House
- Exterior Basement Entry
- Recreation or Family Area in Basement
- Workshop
- Laundry in Basement
Parking
- 2 Car Attached Garage
- Garage Door Opener
Outdoor Features
- Storage Shed
Schools
- Linwood Elementary School
- Salk Middle School
- North Central High School
Utilities
- Forced Air Heating and Cooling System
- Heating System Uses Gas
- Internet Available
- Cable TV Available
Community Details
- Building Patio
Listing and Financial Details
- Assessor Parcel Number 36302.1819
Ownership History
Purchase Details
Home Financials for this Owner
Home Financials are based on the most recent Mortgage that was taken out on this home.Purchase Details
Home Financials for this Owner
Home Financials are based on the most recent Mortgage that was taken out on this home.Purchase Details
Home Financials for this Owner
Home Financials are based on the most recent Mortgage that was taken out on this home.Purchase Details
Home Financials for this Owner
Home Financials are based on the most recent Mortgage that was taken out on this home.Purchase Details
Similar Homes in Spokane, WA
Home Values in the Area
Average Home Value in this Area
Purchase History
| Date | Type | Sale Price | Title Company |
|---|---|---|---|
| Warranty Deed | $219,000 | Inland Professional Title Ll | |
| Warranty Deed | $209,900 | Inland Professional Title | |
| Grant Deed | $176,918 | Spokane County Title Co | |
| Warranty Deed | $145,000 | Spokane County Title Co | |
| Quit Claim Deed | -- | None Available |
Mortgage History
| Date | Status | Loan Amount | Loan Type |
|---|---|---|---|
| Open | $105,000 | New Conventional | |
| Closed | $105,000 | New Conventional | |
| Previous Owner | $102,316 | Purchase Money Mortgage |
Property History
| Date | Event | Price | Change | Sq Ft Price |
|---|---|---|---|---|
| 12/29/2017 12/29/17 | Sold | $219,000 | -6.8% | $92 / Sq Ft |
| 12/15/2017 12/15/17 | Pending | -- | -- | -- |
| 09/29/2017 09/29/17 | For Sale | $235,000 | +12.0% | $99 / Sq Ft |
| 11/17/2016 11/17/16 | Sold | $209,900 | -2.1% | $87 / Sq Ft |
| 11/17/2016 11/17/16 | Pending | -- | -- | -- |
| 09/13/2016 09/13/16 | For Sale | $214,500 | -- | $89 / Sq Ft |
Tax History Compared to Growth
Tax History
| Year | Tax Paid | Tax Assessment Tax Assessment Total Assessment is a certain percentage of the fair market value that is determined by local assessors to be the total taxable value of land and additions on the property. | Land | Improvement |
|---|---|---|---|---|
| 2024 | $3,882 | $371,400 | $85,000 | $286,400 |
| 2023 | $4,310 | $378,800 | $80,000 | $298,800 |
| 2022 | $3,655 | $425,500 | $65,000 | $360,500 |
| 2021 | $3,201 | $252,000 | $35,000 | $217,000 |
| 2020 | $3,026 | $231,300 | $27,500 | $203,800 |
| 2019 | $2,656 | $207,000 | $27,500 | $179,500 |
| 2018 | $2,933 | $196,300 | $27,500 | $168,800 |
| 2017 | $2,173 | $146,600 | $27,500 | $119,100 |
| 2016 | $2,145 | $131,100 | $27,500 | $103,600 |
| 2015 | $1,964 | $127,100 | $27,500 | $99,600 |
| 2014 | -- | $124,800 | $27,500 | $97,300 |
| 2013 | -- | $0 | $0 | $0 |
Agents Affiliated with this Home
-
Monica Rodriguez

Seller's Agent in 2017
Monica Rodriguez
eXp Realty, LLC Branch
(760) 540-0417
37 Total Sales
-
Grace Chiquette

Buyer's Agent in 2017
Grace Chiquette
Stimulus Realty, LLC
(509) 993-0039
1 in this area
78 Total Sales
-
Ron McIntire

Seller's Agent in 2016
Ron McIntire
Choice Realty
(509) 951-7653
3 in this area
172 Total Sales
Map
Source: Spokane Association of REALTORS®
MLS Number: 201624602
APN: 36302.1819
