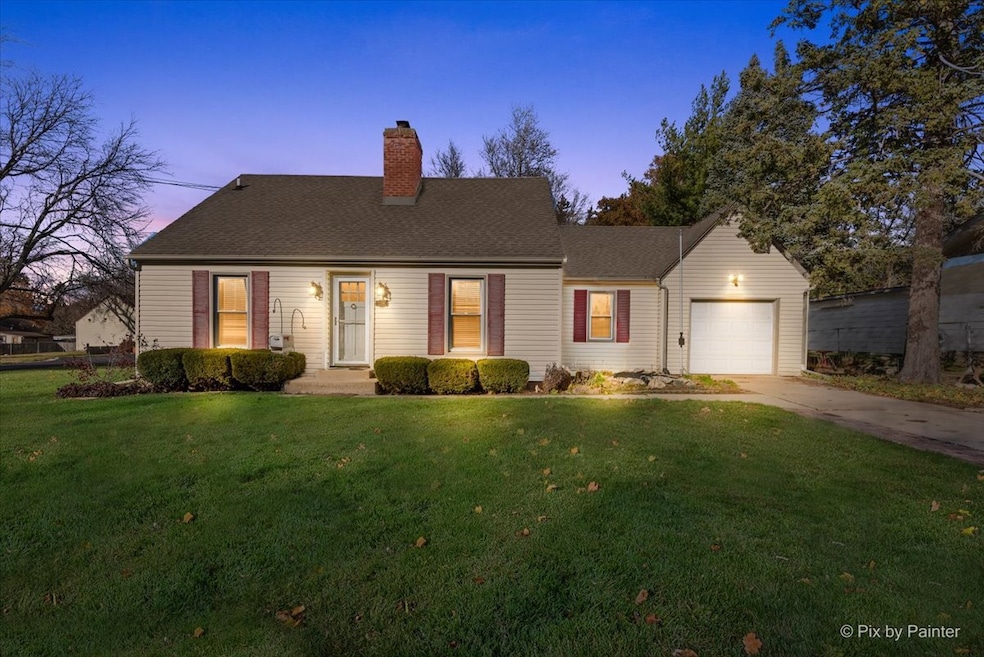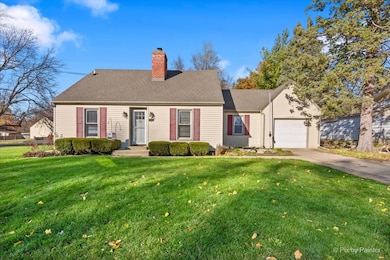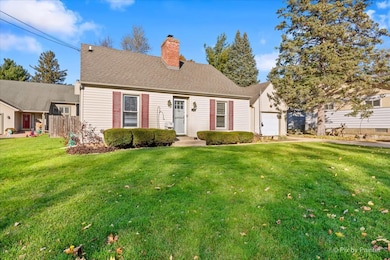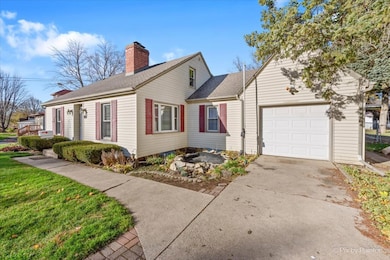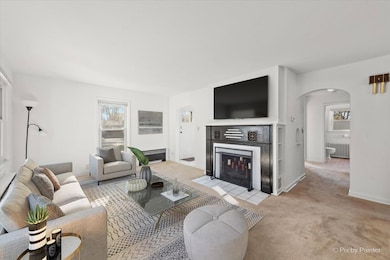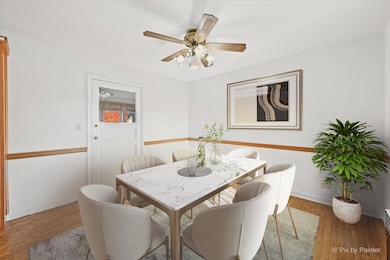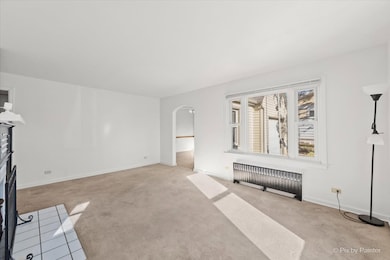1106 W Highland Ave Elgin, IL 60123
Grant Park NeighborhoodEstimated payment $2,250/month
Highlights
- Popular Property
- Loft
- Screened Porch
- Family Room with Fireplace
- Mud Room
- Formal Dining Room
About This Home
This charming home features a versatile 3- to 4-bedroom layout filled with warmth and character. The main floor features a welcoming living room with a cozy wood-burning fireplace, a formal dining room, an updated kitchen with tall cabinets, two bedrooms, a full bathroom, and an enclosed back porch that can be used as a mudroom or for extra storage. The second floor features a bedroom and a loft that can serve as an additional room, along with an oversized bathroom, extra cedar closets, and ample attic storage space. The basement features a bonus room ideal for an office or hobby area, as well as a comfortable family room with a second wood-burning fireplace. Additionally, it boasts a large utility/laundry room with ample storage space. Outside, you'll love the extra-deep 1.5-car garage with high ceilings and the spectacular backyard featuring a half basketball hoop, swing set, and a lot that extends all the way to the wood fence. The side yard also provides great space for gardening. A must-see home full of potential and charm!
Home Details
Home Type
- Single Family
Est. Annual Taxes
- $6,734
Year Built
- Built in 1940
Lot Details
- 0.37 Acre Lot
- Partially Fenced Property
- Wood Fence
- Chain Link Fence
Parking
- 1 Car Garage
- Driveway
- Parking Included in Price
Home Design
- Bungalow
- Asphalt Roof
- Concrete Perimeter Foundation
Interior Spaces
- 2,815 Sq Ft Home
- 1.5-Story Property
- Wood Burning Fireplace
- Mud Room
- Family Room with Fireplace
- 2 Fireplaces
- Living Room with Fireplace
- Formal Dining Room
- Loft
- Bonus Room
- Screened Porch
- Storage Room
- Basement Fills Entire Space Under The House
Kitchen
- Range
- Dishwasher
- Trash Compactor
Flooring
- Carpet
- Laminate
Bedrooms and Bathrooms
- 3 Bedrooms
- 3 Potential Bedrooms
- Walk-In Closet
- Bathroom on Main Level
- 2 Full Bathrooms
Laundry
- Laundry Room
- Dryer
- Washer
Outdoor Features
- Patio
Utilities
- Window Unit Cooling System
- Radiator
- Heating System Uses Steam
- Heating System Uses Natural Gas
Listing and Financial Details
- Homeowner Tax Exemptions
Map
Home Values in the Area
Average Home Value in this Area
Tax History
| Year | Tax Paid | Tax Assessment Tax Assessment Total Assessment is a certain percentage of the fair market value that is determined by local assessors to be the total taxable value of land and additions on the property. | Land | Improvement |
|---|---|---|---|---|
| 2024 | $6,734 | $92,143 | $21,972 | $70,171 |
| 2023 | $6,414 | $83,244 | $19,850 | $63,394 |
| 2022 | $6,061 | $75,904 | $18,100 | $57,804 |
| 2021 | $5,796 | $70,965 | $16,922 | $54,043 |
| 2020 | $5,632 | $67,747 | $16,155 | $51,592 |
| 2019 | $5,467 | $64,534 | $15,389 | $49,145 |
| 2018 | $5,417 | $60,795 | $14,497 | $46,298 |
| 2017 | $5,294 | $57,473 | $13,705 | $43,768 |
| 2016 | $5,047 | $53,320 | $12,715 | $40,605 |
| 2015 | -- | $48,872 | $11,654 | $37,218 |
| 2014 | -- | $48,269 | $11,510 | $36,759 |
| 2013 | -- | $49,543 | $11,814 | $37,729 |
Property History
| Date | Event | Price | List to Sale | Price per Sq Ft |
|---|---|---|---|---|
| 11/19/2025 11/19/25 | Pending | -- | -- | -- |
| 11/14/2025 11/14/25 | For Sale | $319,900 | -- | $114 / Sq Ft |
Source: Midwest Real Estate Data (MRED)
MLS Number: 12516803
APN: 06-15-276-032
- 1103 Lawrence Ave
- 1015 Lawrence Ave
- 308 N Clifton Ave
- 53 N Mclean Blvd
- 51 N Mclean Blvd
- 221 Heine Ave
- 286 Hamilton Ave
- 23 S Worth Ave
- 369 Vincent Place
- 712 W Highland Ave Unit 4
- 705 W Highland Ave
- 518 Clark St
- 587 N Clifton Ave
- 118 Wilcox Ave
- 431 N Crystal St
- 1666 Lin Lor Ct
- 50 Sheridan St
- 334 N Crystal St
- 70 S Weston Ave
- 643 Wing St
