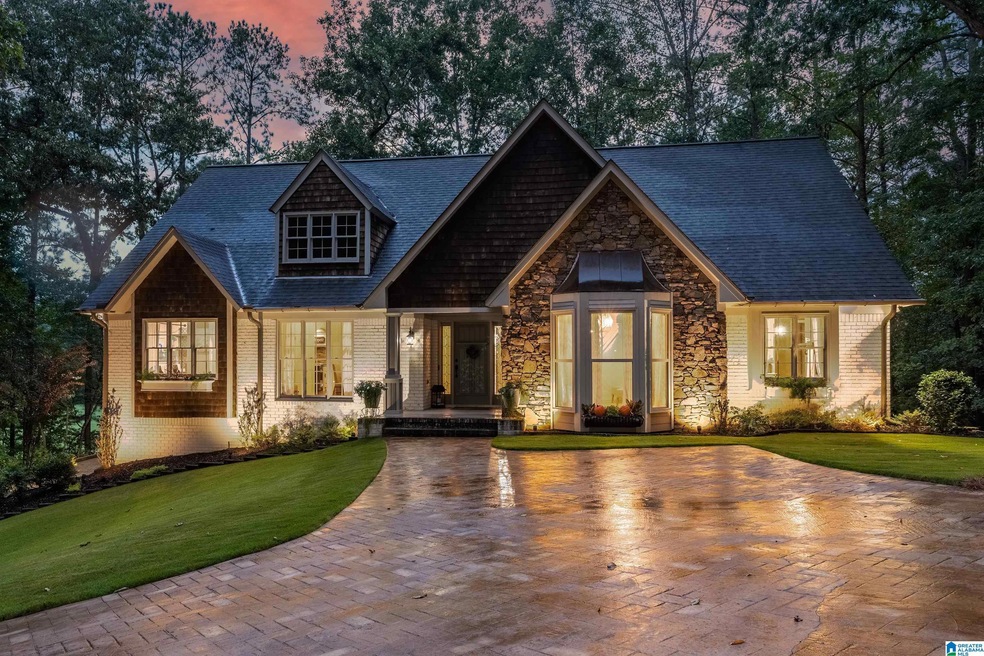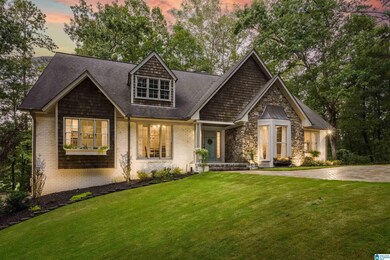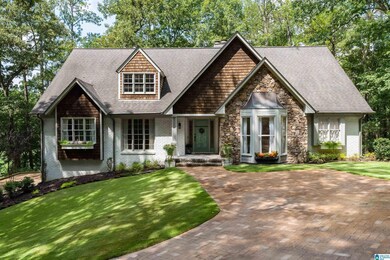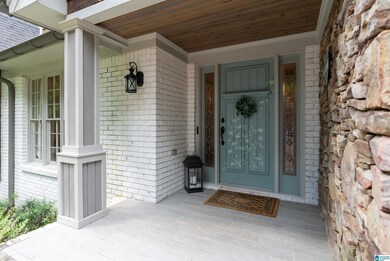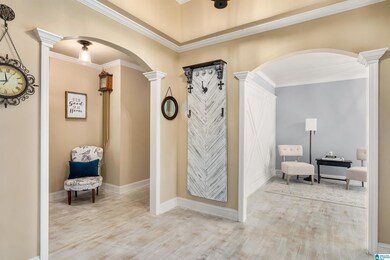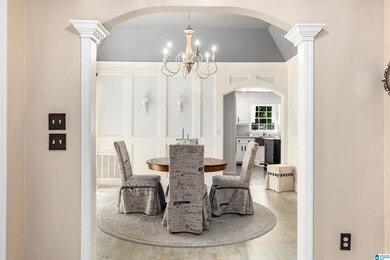
1106 Water Edge Ct Birmingham, AL 35244
North Shelby County NeighborhoodHighlights
- Golf Course Community
- Second Kitchen
- Sitting Area In Primary Bedroom
- Riverchase Elementary School Rated A
- Two Primary Bedrooms
- 0.98 Acre Lot
About This Home
As of October 2023Welcome home! This stunning, fully renovated five-bedroom 4.5 bath home in Riverchase CC intertwines elegance and cottage charm; nestled on a private one-acre lot surrounded by beautiful trees with close proximity to the golf course. The home features elegant one-of-a-kind details too many to list & is a must-see. The updated kitchen harbors both elegant style & functionality featuring granite countertops, & oversized pantry. The master suite boasts a fireplace, custom shoe closet, and en-suite bath with spa-like features. The family room hallmarks floor to ceiling windows with exterior treehouse-like views. Upstairs presents another master bed/bath suite with an additional 2 bedrooms & custom shared bath. Lower level complete living with second full kitchen & more. Outdoor living space & expansive upper deck features a gazebo with tranquil views. Don’t miss this hidden gem in peaceful Riverchase, where membership is optional & country club living is right at your back door.
Last Agent to Sell the Property
RealtySouth-Inverness Office Listed on: 09/15/2023

Home Details
Home Type
- Single Family
Est. Annual Taxes
- $3,580
Year Built
- Built in 1984
Lot Details
- 0.98 Acre Lot
- Cul-De-Sac
- Interior Lot
- Sprinkler System
- Few Trees
HOA Fees
- $38 Monthly HOA Fees
Parking
- 2 Car Garage
- 1 Carport Space
- Basement Garage
- Garage on Main Level
- Side Facing Garage
- Driveway
Home Design
- Ridge Vents on the Roof
- Four Sided Brick Exterior Elevation
Interior Spaces
- 2-Story Property
- Crown Molding
- Smooth Ceilings
- Cathedral Ceiling
- Ceiling Fan
- Recessed Lighting
- Wood Burning Fireplace
- Gas Log Fireplace
- Brick Fireplace
- Double Pane Windows
- <<energyStarQualifiedWindowsToken>>
- Window Treatments
- Bay Window
- French Doors
- Insulated Doors
- Family Room with Fireplace
- 3 Fireplaces
- Dining Room
- Den with Fireplace
- Wood Flooring
- Attic
Kitchen
- Second Kitchen
- Breakfast Bar
- Butlers Pantry
- Gas Cooktop
- Stove
- <<builtInMicrowave>>
- Dishwasher
- Stainless Steel Appliances
- ENERGY STAR Qualified Appliances
- Kitchen Island
- Stone Countertops
- Disposal
Bedrooms and Bathrooms
- 5 Bedrooms
- Sitting Area In Primary Bedroom
- Primary Bedroom on Main
- Fireplace in Primary Bedroom
- Double Master Bedroom
- Walk-In Closet
- Split Vanities
- <<bathWSpaHydroMassageTubToken>>
- Bathtub and Shower Combination in Primary Bathroom
- Double Shower
- Garden Bath
- Separate Shower
- Linen Closet In Bathroom
Laundry
- Laundry Room
- Laundry on main level
- Sink Near Laundry
- Washer and Electric Dryer Hookup
Basement
- Basement Fills Entire Space Under The House
- Bedroom in Basement
- Laundry in Basement
- Natural lighting in basement
Home Security
- Home Security System
- Storm Doors
Eco-Friendly Details
- ENERGY STAR/CFL/LED Lights
Outdoor Features
- Deck
- Patio
- Exterior Lighting
- Gazebo
- Porch
Schools
- Riverchase Elementary School
- Berry Middle School
- Spain Park High School
Utilities
- Multiple cooling system units
- Central Heating and Cooling System
- Multiple Heating Units
- Programmable Thermostat
- Underground Utilities
- Gas Water Heater
Listing and Financial Details
- Assessor Parcel Number 11-7-35-0-003-025.000
Community Details
Overview
- Association fees include management fee, utilities for comm areas
- Cma Association, Phone Number (205) 879-9500
- The community has rules related to allowable golf cart usage in the community
Recreation
- Golf Course Community
- Community Playground
- Park
Ownership History
Purchase Details
Home Financials for this Owner
Home Financials are based on the most recent Mortgage that was taken out on this home.Purchase Details
Home Financials for this Owner
Home Financials are based on the most recent Mortgage that was taken out on this home.Purchase Details
Home Financials for this Owner
Home Financials are based on the most recent Mortgage that was taken out on this home.Purchase Details
Home Financials for this Owner
Home Financials are based on the most recent Mortgage that was taken out on this home.Similar Homes in Birmingham, AL
Home Values in the Area
Average Home Value in this Area
Purchase History
| Date | Type | Sale Price | Title Company |
|---|---|---|---|
| Warranty Deed | $746,000 | None Listed On Document | |
| Warranty Deed | $599,600 | None Available | |
| Warranty Deed | $322,500 | None Available | |
| Interfamily Deed Transfer | $500 | -- |
Mortgage History
| Date | Status | Loan Amount | Loan Type |
|---|---|---|---|
| Previous Owner | $479,680 | New Conventional | |
| Previous Owner | $412,100 | New Conventional | |
| Previous Owner | $378,952 | Construction | |
| Previous Owner | $234,000 | No Value Available | |
| Previous Owner | $99,000 | Credit Line Revolving | |
| Previous Owner | $170,000 | Unknown |
Property History
| Date | Event | Price | Change | Sq Ft Price |
|---|---|---|---|---|
| 10/20/2023 10/20/23 | Sold | $746,000 | +0.8% | $152 / Sq Ft |
| 09/27/2023 09/27/23 | Pending | -- | -- | -- |
| 09/15/2023 09/15/23 | For Sale | $739,900 | +23.4% | $151 / Sq Ft |
| 08/19/2020 08/19/20 | Sold | $599,600 | 0.0% | $123 / Sq Ft |
| 07/09/2020 07/09/20 | For Sale | $599,600 | +91.9% | $123 / Sq Ft |
| 02/15/2012 02/15/12 | Sold | $312,500 | -10.7% | -- |
| 01/17/2012 01/17/12 | Pending | -- | -- | -- |
| 11/21/2011 11/21/11 | For Sale | $349,900 | -- | -- |
Tax History Compared to Growth
Tax History
| Year | Tax Paid | Tax Assessment Tax Assessment Total Assessment is a certain percentage of the fair market value that is determined by local assessors to be the total taxable value of land and additions on the property. | Land | Improvement |
|---|---|---|---|---|
| 2024 | $4,667 | $70,180 | $0 | $0 |
| 2023 | $4,280 | $64,980 | $0 | $0 |
| 2022 | $3,990 | $60,620 | $0 | $0 |
| 2021 | $3,570 | $54,300 | $0 | $0 |
| 2020 | $2,587 | $39,520 | $0 | $0 |
| 2019 | $2,626 | $40,100 | $0 | $0 |
| 2017 | $2,642 | $40,340 | $0 | $0 |
| 2015 | $2,521 | $38,520 | $0 | $0 |
| 2014 | $2,459 | $37,600 | $0 | $0 |
Agents Affiliated with this Home
-
Kimberly Sorrell-Rohloff

Seller's Agent in 2023
Kimberly Sorrell-Rohloff
RealtySouth
(205) 396-8446
25 in this area
44 Total Sales
-
Melvin Upchurch

Seller's Agent in 2020
Melvin Upchurch
LIST Birmingham
(205) 223-6192
30 in this area
312 Total Sales
-
Mike Brown

Buyer's Agent in 2020
Mike Brown
Keller Williams Realty Vestavia
(205) 368-5995
11 in this area
149 Total Sales
-
Kelli Gunnells

Seller's Agent in 2012
Kelli Gunnells
RealtySouth
(205) 281-8545
2 in this area
24 Total Sales
-
Chris Wood

Seller Co-Listing Agent in 2012
Chris Wood
RealtySouth
(205) 965-8594
8 in this area
118 Total Sales
Map
Source: Greater Alabama MLS
MLS Number: 21365378
APN: 11-7-35-0-003-025-000
- 1226 Lake Forest Cir
- 1165 Lake Forest Cir
- 4049 Water Willow Ln
- 1123 Lake Forest Cir
- 2095 Royal Fern Ln
- 919 Sycamore Dr
- 2100 Riverine Oaks Place
- 1950 River Way Dr
- 6 The Oaks Cir
- 33 The Oaks Cir
- 1313 Fairway View Ln
- 2103 Baneberry Dr
- 2541 Elizabeth Dr
- 2086 Baneberry Dr
- 126 Braxton Way
- 934 Chestnut Oaks Cir
- 1203 Cahaba River Estates
- 2452 Murphy Pass
- 2441 Murphy Pass
- 5308 Hickory Trace
