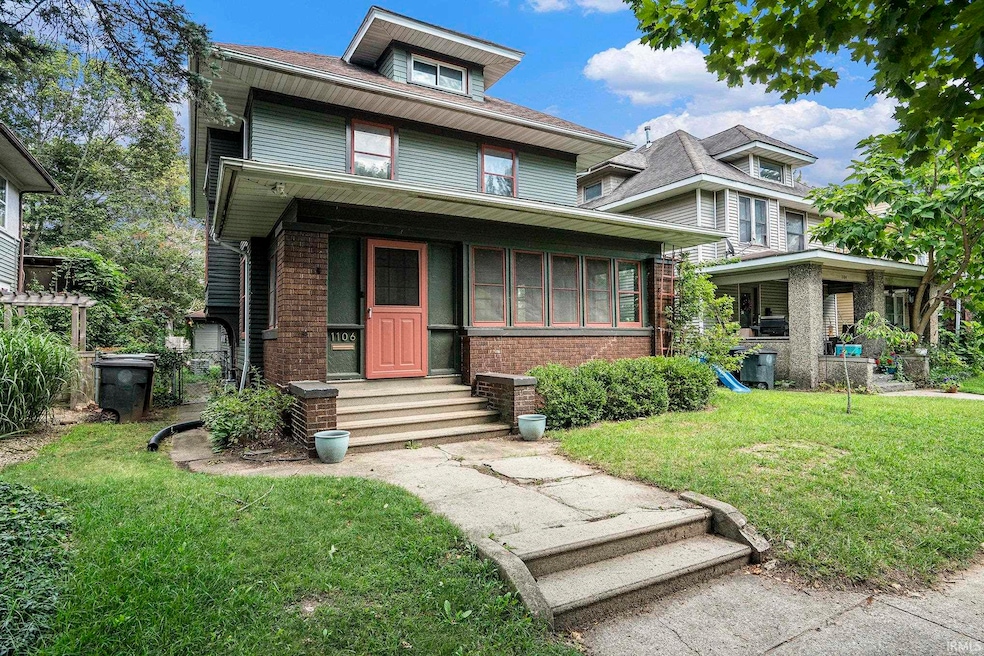
1106 Woodward Ave South Bend, IN 46616
Near Northwest NeighborhoodEstimated payment $1,585/month
Highlights
- Very Popular Property
- Craftsman Architecture
- Screened Porch
- Spa
- Wood Flooring
- 5-minute walk to Brownfield Park
About This Home
Welcome home to this incredible 4 bed 2 bath home located in the Near Northwest Neighborhoood. The walkable community has favorites like the Local Cup, Botany & Co, Brain Lair Books, Portage Collective and No 6 Scratch Kitchen within a couple of blocks! This charming home located on a lovely tree lined street was so loved and is ready for new owners. The wonderful screened in front porch is a perfect spot to hang with family and friends. The backyard has a great deck with hot tub and lovely space for family to play! Come inside and you'll be smitten with the beautiful woodwork throughout. The spacious kitchen has space to create an eat-in spot or add extra counterspace and utilize the gorgeous diningroom instead. The first floor even has a convenient full bath. A large Master bedroom with walk in closet leads to an incredible finished walk up attic! Don't miss your chance to live in one of South Bend's lovely historic areas near the Riverwalk, Downtown, Hospitals and Campus.
Home Details
Home Type
- Single Family
Est. Annual Taxes
- $2,695
Year Built
- Built in 1916
Lot Details
- 5,280 Sq Ft Lot
- Lot Dimensions are 44x120
- Privacy Fence
- Level Lot
Parking
- 1 Car Detached Garage
Home Design
- Craftsman Architecture
- Brick Exterior Construction
- Brick Foundation
- Shingle Roof
- Asphalt Roof
- Wood Siding
Interior Spaces
- 2.5-Story Property
- Chair Railings
- Woodwork
- Ceiling Fan
- Entrance Foyer
- Formal Dining Room
- Screened Porch
- Walkup Attic
- Fire and Smoke Detector
- Washer and Electric Dryer Hookup
Kitchen
- Electric Oven or Range
- Laminate Countertops
Flooring
- Wood
- Tile
Bedrooms and Bathrooms
- 4 Bedrooms
- Walk-In Closet
Unfinished Basement
- Basement Fills Entire Space Under The House
- Block Basement Construction
Schools
- Muessel Elementary School
- Jefferson Middle School
- Adams High School
Utilities
- Forced Air Heating and Cooling System
- Heating System Uses Gas
Additional Features
- Spa
- Suburban Location
Listing and Financial Details
- Assessor Parcel Number 71-08-02-205-008.000-026
Map
Home Values in the Area
Average Home Value in this Area
Tax History
| Year | Tax Paid | Tax Assessment Tax Assessment Total Assessment is a certain percentage of the fair market value that is determined by local assessors to be the total taxable value of land and additions on the property. | Land | Improvement |
|---|---|---|---|---|
| 2024 | $2,359 | $225,500 | $16,000 | $209,500 |
| 2023 | $2,316 | $197,200 | $16,000 | $181,200 |
| 2022 | $2,121 | $177,600 | $16,000 | $161,600 |
| 2021 | $2,017 | $165,900 | $18,100 | $147,800 |
| 2020 | $1,450 | $121,000 | $13,200 | $107,800 |
| 2019 | $1,406 | $136,300 | $28,500 | $107,800 |
| 2018 | $738 | $63,100 | $19,900 | $43,200 |
| 2017 | $941 | $79,100 | $25,100 | $54,000 |
| 2016 | $953 | $79,100 | $25,100 | $54,000 |
| 2014 | $910 | $78,500 | $25,100 | $53,400 |
Property History
| Date | Event | Price | Change | Sq Ft Price |
|---|---|---|---|---|
| 08/28/2025 08/28/25 | For Sale | $250,000 | +222.6% | $149 / Sq Ft |
| 06/04/2013 06/04/13 | Sold | $77,500 | -18.3% | $46 / Sq Ft |
| 05/13/2013 05/13/13 | Pending | -- | -- | -- |
| 02/05/2013 02/05/13 | For Sale | $94,900 | -- | $56 / Sq Ft |
Purchase History
| Date | Type | Sale Price | Title Company |
|---|---|---|---|
| Warranty Deed | -- | Meridian Title |
Mortgage History
| Date | Status | Loan Amount | Loan Type |
|---|---|---|---|
| Open | $93,600 | New Conventional | |
| Closed | $62,000 | New Conventional | |
| Previous Owner | $35,000 | Credit Line Revolving |
Similar Homes in South Bend, IN
Source: Indiana Regional MLS
MLS Number: 202534555
APN: 71-08-02-205-008.000-026
- 1052 Portage Ave
- 1116 Allen St
- 1201 Allen St
- 1031 Allen St
- 816 Allen St
- 602 W Angela Blvd
- 505 W North Shore Dr
- 1428 Marigold Way Unit 106
- 1434 Marigold Way Unit 119
- 1201 Diamond Ave
- 753 Cottage Grove Ave
- 715 Blaine Ave
- 920 Cleveland Ave
- 1102 Diamond Ave
- 745 Allen St
- 740 Cleveland Ave
- 707 Cushing St
- 716 Blaine Ave
- 712 Blaine Ave
- 724 Portage Ave
- 1643 Riverside Dr
- 1110 Roosevelt St
- 1151 Hillcrest Rd
- 1510 Kinyon St Unit 2
- 1122 College St
- 1622 Wilber St
- 429 W Lasalle Ave Unit 1
- 125 W Marion St
- 617 W Washington St
- 716 N Niles Ave
- 702 Huey St
- 330 W Colfax Ave
- 237 N Michigan St
- 517 Napoleon St Unit ID1037677P
- 307 E Lasalle Ave
- 300 E Lasalle Ave
- 338 N Olive St Unit A
- 211 S Michigan St
- 627 N Saint Peter St
- 806 S Bend Ave






