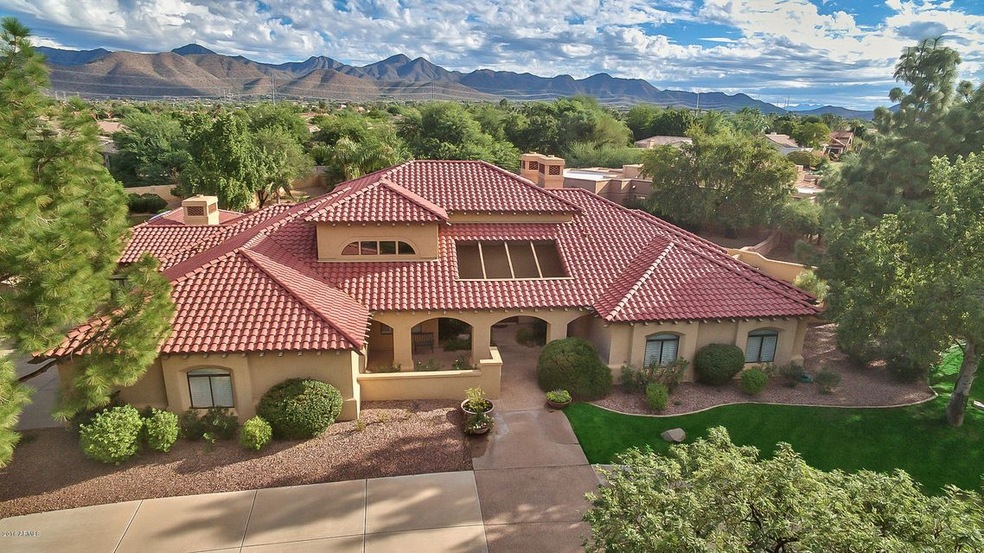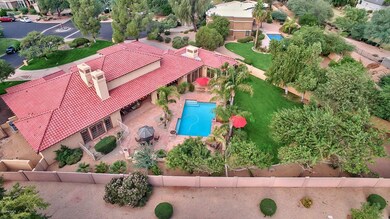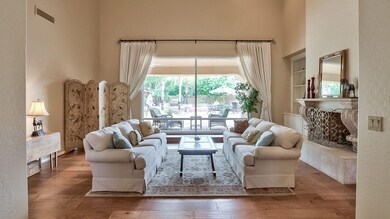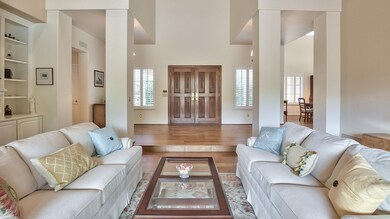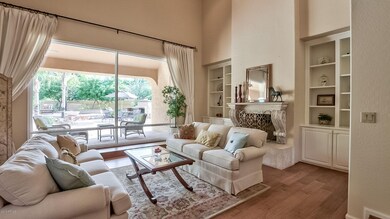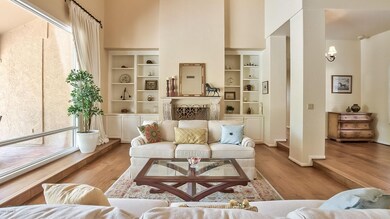
11060 E Gold Dust Ave Scottsdale, AZ 85259
Shea Corridor NeighborhoodHighlights
- Heated Spa
- Gated Community
- Mountain View
- Laguna Elementary School Rated A
- 0.63 Acre Lot
- Fireplace in Primary Bedroom
About This Home
As of April 2024Beautiful, warm and inviting single level home on a cul-de-sac lot within the gated Rancho Mirada community. 4 BR+ 3 full baths & 2 half baths. Large bonus room with built in desk, shelves and lots of natural light that could be used as an artist’s studio/retreat, craft room or office. The HUGE backyard is perfect for entertaining all year with the newly resurfaced pool & spa, outdoor fireplace, BBQ, tons of patio space, mature trees & landscaping. The chef’s kitchen features lots of white cabinets, large island, granite countertops, new electric cooktop, stainless steel appliances and 2 pantries. Kitchen opens to family room w/ fireplace & additional great room area with wet bar. See the 3D virtual tour in the ''PHOTOS'' tab and don’t miss out on seeing this one in person!
Last Agent to Sell the Property
Trish Elliott
Glass House International License #SA654853000 Listed on: 09/29/2016

Home Details
Home Type
- Single Family
Est. Annual Taxes
- $5,636
Year Built
- Built in 1985
Lot Details
- 0.63 Acre Lot
- Cul-De-Sac
- Desert faces the back of the property
- Block Wall Fence
- Front and Back Yard Sprinklers
- Grass Covered Lot
HOA Fees
- $205 Monthly HOA Fees
Parking
- 3 Car Garage
- 6 Open Parking Spaces
- Garage Door Opener
- Circular Driveway
Home Design
- Santa Barbara Architecture
- Spanish Architecture
- Wood Frame Construction
- Tile Roof
- Stucco
Interior Spaces
- 4,624 Sq Ft Home
- 1-Story Property
- Wet Bar
- Vaulted Ceiling
- Family Room with Fireplace
- 3 Fireplaces
- Living Room with Fireplace
- Mountain Views
Kitchen
- Eat-In Kitchen
- Kitchen Island
- Granite Countertops
Flooring
- Wood
- Carpet
- Tile
Bedrooms and Bathrooms
- 4 Bedrooms
- Fireplace in Primary Bedroom
- Primary Bathroom is a Full Bathroom
- 4 Bathrooms
- Dual Vanity Sinks in Primary Bathroom
- Bathtub With Separate Shower Stall
Accessible Home Design
- No Interior Steps
- Stepless Entry
Pool
- Heated Spa
- Heated Pool
Outdoor Features
- Covered patio or porch
- Outdoor Fireplace
- Built-In Barbecue
- Playground
Schools
- Laguna Elementary School
- Mountainside Middle School
- Desert Mountain High School
Utilities
- Refrigerated Cooling System
- Heating Available
- High Speed Internet
- Cable TV Available
Listing and Financial Details
- Tax Lot 3
- Assessor Parcel Number 217-34-845
Community Details
Overview
- Association fees include ground maintenance
- Golden Valley Association, Phone Number (602) 294-0999
- Built by CUSTOM
- Rancho Mirada Lot 1 33 Tract A C Subdivision
Recreation
- Tennis Courts
Security
- Gated Community
Ownership History
Purchase Details
Home Financials for this Owner
Home Financials are based on the most recent Mortgage that was taken out on this home.Purchase Details
Home Financials for this Owner
Home Financials are based on the most recent Mortgage that was taken out on this home.Purchase Details
Home Financials for this Owner
Home Financials are based on the most recent Mortgage that was taken out on this home.Purchase Details
Purchase Details
Home Financials for this Owner
Home Financials are based on the most recent Mortgage that was taken out on this home.Purchase Details
Purchase Details
Home Financials for this Owner
Home Financials are based on the most recent Mortgage that was taken out on this home.Purchase Details
Home Financials for this Owner
Home Financials are based on the most recent Mortgage that was taken out on this home.Purchase Details
Home Financials for this Owner
Home Financials are based on the most recent Mortgage that was taken out on this home.Similar Homes in Scottsdale, AZ
Home Values in the Area
Average Home Value in this Area
Purchase History
| Date | Type | Sale Price | Title Company |
|---|---|---|---|
| Warranty Deed | $1,750,000 | Arizona Premier Title | |
| Warranty Deed | -- | -- | |
| Warranty Deed | -- | Pioneer Title | |
| Interfamily Deed Transfer | -- | None Available | |
| Interfamily Deed Transfer | -- | Pioneer Title Agency Inc | |
| Interfamily Deed Transfer | -- | None Available | |
| Warranty Deed | $940,000 | First American Title Ins Co | |
| Warranty Deed | $848,000 | Accommodation | |
| Joint Tenancy Deed | $390,000 | United Title Agency |
Mortgage History
| Date | Status | Loan Amount | Loan Type |
|---|---|---|---|
| Previous Owner | $820,000 | New Conventional | |
| Previous Owner | $700,000 | New Conventional | |
| Previous Owner | $594,000 | New Conventional | |
| Previous Owner | $470,000 | New Conventional | |
| Previous Owner | $416,999 | New Conventional | |
| Previous Owner | $595,250 | Unknown | |
| Previous Owner | $628,793 | Credit Line Revolving | |
| Previous Owner | $225,000 | Unknown | |
| Previous Owner | $240,000 | New Conventional |
Property History
| Date | Event | Price | Change | Sq Ft Price |
|---|---|---|---|---|
| 04/12/2024 04/12/24 | Sold | $1,750,000 | -2.8% | $376 / Sq Ft |
| 03/15/2024 03/15/24 | For Sale | $1,800,000 | +91.5% | $386 / Sq Ft |
| 12/01/2016 12/01/16 | Sold | $940,000 | -2.1% | $203 / Sq Ft |
| 10/05/2016 10/05/16 | Pending | -- | -- | -- |
| 09/29/2016 09/29/16 | For Sale | $960,000 | -- | $208 / Sq Ft |
Tax History Compared to Growth
Tax History
| Year | Tax Paid | Tax Assessment Tax Assessment Total Assessment is a certain percentage of the fair market value that is determined by local assessors to be the total taxable value of land and additions on the property. | Land | Improvement |
|---|---|---|---|---|
| 2025 | $4,950 | $82,024 | -- | -- |
| 2024 | $4,886 | $78,118 | -- | -- |
| 2023 | $4,886 | $123,770 | $24,750 | $99,020 |
| 2022 | $4,604 | $97,100 | $19,420 | $77,680 |
| 2021 | $4,930 | $90,720 | $18,140 | $72,580 |
| 2020 | $4,881 | $86,170 | $17,230 | $68,940 |
| 2019 | $4,689 | $85,010 | $17,000 | $68,010 |
| 2018 | $6,136 | $76,670 | $15,330 | $61,340 |
| 2017 | $6,036 | $75,110 | $15,020 | $60,090 |
| 2016 | $5,951 | $76,100 | $15,220 | $60,880 |
| 2015 | $5,636 | $71,410 | $14,280 | $57,130 |
Agents Affiliated with this Home
-
Joyce Lynch

Seller's Agent in 2024
Joyce Lynch
Russ Lyon Sotheby's International Realty
(602) 722-1668
4 in this area
50 Total Sales
-
Gregg & Sharon Smith
G
Buyer's Agent in 2024
Gregg & Sharon Smith
HomeSmart
(541) 633-7956
1 in this area
3 Total Sales
-

Seller's Agent in 2016
Trish Elliott
Glass House International
(602) 421-2729
24 Total Sales
Map
Source: Arizona Regional Multiple Listing Service (ARMLS)
MLS Number: 5504227
APN: 217-34-845
- 11143 E Onyx Ct
- 11141 E North Ln
- 10892 E Gold Dust Ave
- 10929 E North Ln
- 10877 E Ironwood Dr
- 10525 N 108th Place Unit 18
- 9840 N 111th Place
- 11331 E Cochise Dr
- 10894 E Turquoise Ave
- 10809 N 111th Place
- 11106 E Clinton St
- 11216 E Appaloosa Place
- 10374 N 107th St Unit I
- 10685 E Cinnabar Ave
- 10905 E San Salvador Dr
- 10658 E Cinnabar Ave
- 11500 E Cochise Dr Unit 2001
- 11500 E Cochise Dr Unit 2088
- 11500 E Cochise Dr Unit 1015
- 11500 E Cochise Dr Unit 1063
