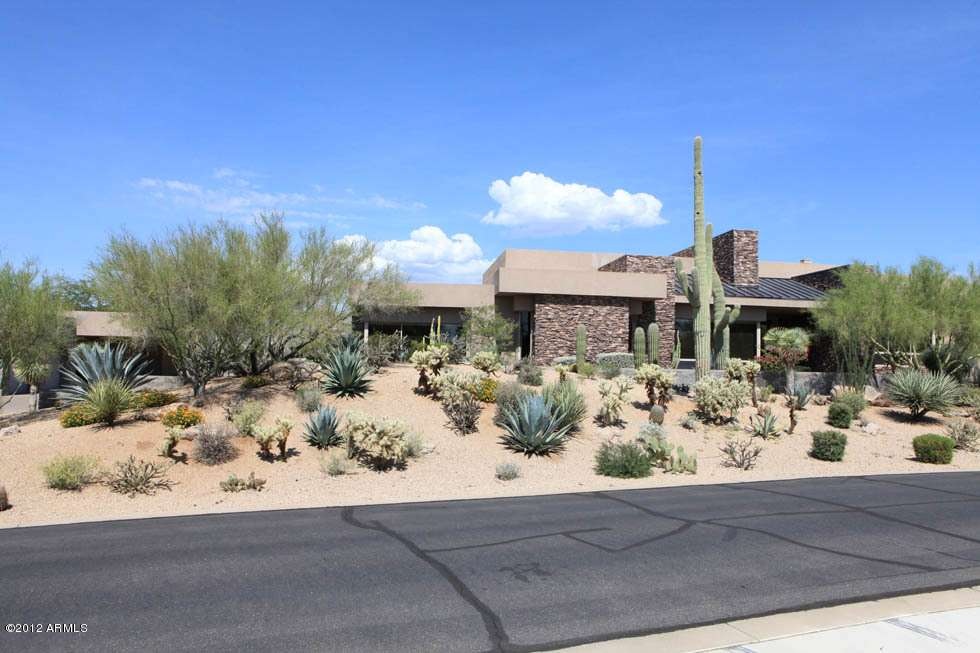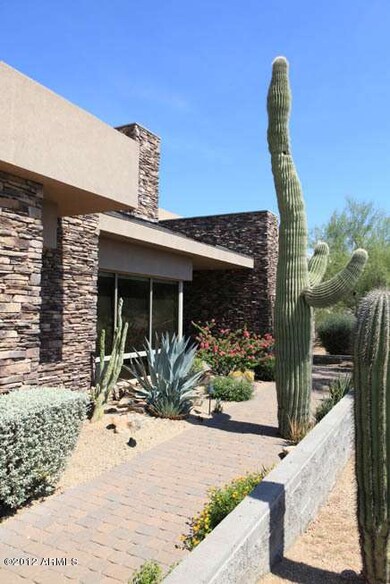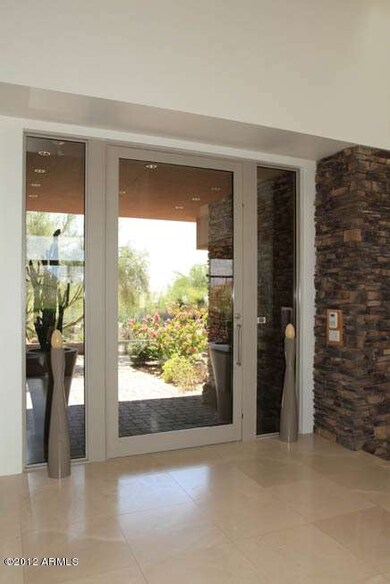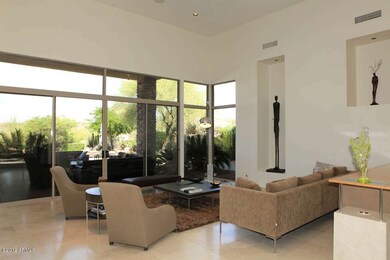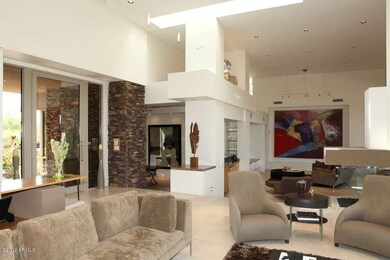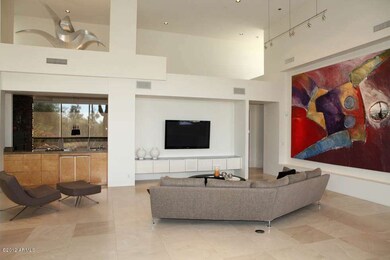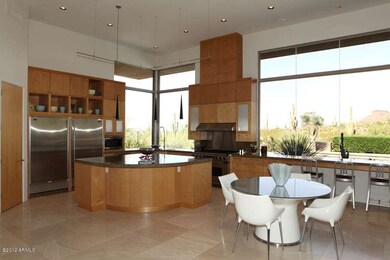
11060 E Harris Hawk Trail Scottsdale, AZ 85262
Troon North NeighborhoodEstimated Value: $2,982,000 - $3,571,000
Highlights
- Guest House
- Heated Spa
- 1.84 Acre Lot
- Sonoran Trails Middle School Rated A-
- Gated Community
- Mountain View
About This Home
As of February 2013Stunning contemporary in pristine gated community on nearly 2 acre lot, endless views of saguaros, mountains, sunsets, preserve to the north, and McDowells and Pinnacle Peak from rooftop deck to the south... Very private outdoor entertaining with negative edge pool appearing to pour into desert beyond, built-in BBQ, firepit, water features, and more. Step inside and experience wall to wall windows, capturing light and tranquility all around. Expansive rooms, with limestone flooring in main areas, wool carpet in bedrooms. All ensuite bedrooms, separate casita, also media room with surround sound throughout. For the car enthusiast enjoy 5 car garage or use separate 2 car building as indoor gym. A true gem, this quality built home will empress all. Click on Virtual Tour and documents tab.
Last Listed By
Russ Lyon Sotheby's International Realty License #SA567934000 Listed on: 09/23/2012
Home Details
Home Type
- Single Family
Est. Annual Taxes
- $6,934
Year Built
- Built in 1999
Lot Details
- 1.84 Acre Lot
- Desert faces the front and back of the property
- Block Wall Fence
- Front and Back Yard Sprinklers
- Sprinklers on Timer
- Private Yard
HOA Fees
Parking
- 5 Car Garage
- Garage ceiling height seven feet or more
- Heated Garage
- Side or Rear Entrance to Parking
- Garage Door Opener
Home Design
- Contemporary Architecture
- Wood Frame Construction
- Foam Roof
- Block Exterior
- Stucco
Interior Spaces
- 5,527 Sq Ft Home
- 1-Story Property
- Wet Bar
- Central Vacuum
- Vaulted Ceiling
- Ceiling Fan
- Skylights
- Two Way Fireplace
- Gas Fireplace
- Roller Shields
- Family Room with Fireplace
- 3 Fireplaces
- Living Room with Fireplace
- Mountain Views
- Security System Owned
Kitchen
- Breakfast Bar
- Gas Cooktop
- Built-In Microwave
- Dishwasher
- Kitchen Island
- Granite Countertops
Flooring
- Carpet
- Stone
Bedrooms and Bathrooms
- 4 Bedrooms
- Walk-In Closet
- Primary Bathroom is a Full Bathroom
- 5.5 Bathrooms
- Dual Vanity Sinks in Primary Bathroom
- Hydromassage or Jetted Bathtub
- Bathtub With Separate Shower Stall
Laundry
- Laundry in unit
- Dryer
- Washer
Pool
- Heated Spa
- Heated Pool
Outdoor Features
- Balcony
- Covered patio or porch
- Fire Pit
- Built-In Barbecue
Additional Homes
- Guest House
Schools
- Black Mountain Elementary School
- Cactus Shadows High School
Utilities
- Refrigerated Cooling System
- Zoned Heating
- Water Softener
- High Speed Internet
- Cable TV Available
Listing and Financial Details
- Tax Lot 25
- Assessor Parcel Number 216-73-531
Community Details
Overview
- Boulder Crest Association, Phone Number (602) 793-0017
- Troon North Association, Phone Number (480) 682-4994
- Association Phone (480) 682-4994
- Built by Sever Design Group
- Boulder Crest Subdivision
Recreation
- Bike Trail
Security
- Gated Community
Ownership History
Purchase Details
Purchase Details
Home Financials for this Owner
Home Financials are based on the most recent Mortgage that was taken out on this home.Purchase Details
Home Financials for this Owner
Home Financials are based on the most recent Mortgage that was taken out on this home.Purchase Details
Home Financials for this Owner
Home Financials are based on the most recent Mortgage that was taken out on this home.Purchase Details
Home Financials for this Owner
Home Financials are based on the most recent Mortgage that was taken out on this home.Similar Homes in Scottsdale, AZ
Home Values in the Area
Average Home Value in this Area
Purchase History
| Date | Buyer | Sale Price | Title Company |
|---|---|---|---|
| Smith James C | -- | None Available | |
| Smith James C | $2,199,000 | Fidelity National Title Agen | |
| Pshebniski Kevin | $2,025,000 | First American Title Ins Co | |
| Ellerman John H | -- | Fidelity Title | |
| Ellerman John H | $1,650,000 | Fidelity Title | |
| The Sever Group Inc | $250,000 | Security Title Agency |
Mortgage History
| Date | Status | Borrower | Loan Amount |
|---|---|---|---|
| Previous Owner | Pshebniski Kevin | $1,360,000 | |
| Previous Owner | Pshebniski Kevin | $1,500,000 | |
| Previous Owner | Ellerman John H | $2,000,000 | |
| Previous Owner | Ellerman John H | $1,000,000 | |
| Previous Owner | The Sever Group Inc | $200,000 |
Property History
| Date | Event | Price | Change | Sq Ft Price |
|---|---|---|---|---|
| 02/27/2013 02/27/13 | Sold | $2,199,000 | 0.0% | $398 / Sq Ft |
| 02/10/2013 02/10/13 | Pending | -- | -- | -- |
| 01/21/2013 01/21/13 | Price Changed | $2,199,000 | -4.3% | $398 / Sq Ft |
| 01/11/2013 01/11/13 | Price Changed | $2,299,000 | -4.2% | $416 / Sq Ft |
| 09/22/2012 09/22/12 | For Sale | $2,399,000 | -- | $434 / Sq Ft |
Tax History Compared to Growth
Tax History
| Year | Tax Paid | Tax Assessment Tax Assessment Total Assessment is a certain percentage of the fair market value that is determined by local assessors to be the total taxable value of land and additions on the property. | Land | Improvement |
|---|---|---|---|---|
| 2025 | $9,420 | $171,051 | -- | -- |
| 2024 | $9,010 | $162,905 | -- | -- |
| 2023 | $9,010 | $196,570 | $39,310 | $157,260 |
| 2022 | $8,680 | $147,760 | $29,550 | $118,210 |
| 2021 | $9,733 | $145,330 | $29,060 | $116,270 |
| 2020 | $9,970 | $146,560 | $29,310 | $117,250 |
| 2019 | $9,671 | $144,020 | $28,800 | $115,220 |
| 2018 | $9,406 | $140,600 | $28,120 | $112,480 |
| 2017 | $9,058 | $141,650 | $28,330 | $113,320 |
| 2016 | $9,019 | $134,120 | $26,820 | $107,300 |
| 2015 | $8,528 | $118,760 | $23,750 | $95,010 |
Agents Affiliated with this Home
-
Bev Wasson

Seller's Agent in 2013
Bev Wasson
Russ Lyon Sotheby's International Realty
(480) 636-0277
9 in this area
36 Total Sales
-
Walt Danley

Buyer's Agent in 2013
Walt Danley
Walt Danley Local Luxury Christie's International Real Estate
(602) 300-1020
32 Total Sales
-
W
Buyer's Agent in 2013
Walter Danley
Walt Danley Realty, LLC
-
W
Buyer's Agent in 2013
Walter ABR
Coldwell Banker Success Realty
Map
Source: Arizona Regional Multiple Listing Service (ARMLS)
MLS Number: 4823222
APN: 216-73-531
- 29645 N 109th Place Unit 133
- 11077 E Cinder Cone Trail
- 29646 N 109th Place Unit 128
- 10922 E Cinder Cone Trail Unit 173
- 10914 E Cinder Cone Trail
- 11271 E Cinder Cone Trail
- 29412 N 108th Place
- 29360 N 108th Place
- 29360 N 108th Place Unit 182
- 29308 N 108th Place
- 29218 N 107th Way
- 29599 N 106th Place
- 10629 E Troon Dr N
- 10901 E Quarry Trail
- 29125 N 114th St
- 10795 E Sutherland Way
- 11366 E Southwind Ln
- 10531 E Cinder Cone Trail
- 11123 E Monument Dr
- 10542 E Skinner Dr
- 11060 E Harris Hawk Trail
- 11063 E Harris Hawk Trail
- 11063 E Harris Hawk Trail
- 29712 N 110th St Unit 26
- 11039 E Harris Hawk Trail
- 11084 E Harris Hawk Trail
- 11087 E Harris Hawk Trail
- 29676 N 110th St Unit 27
- 29676 N 110th St
- 11052 E Cinder Cone Trail Unit 37
- 11028 E Cinder Cone Trail Unit 38
- 11076 E Cinder Cone Trail Unit 36
- 11111 E Harris Hawk Trail
- 29640 N 110th St Unit 1
- 11108 E Harris Hawk Trail
- 29709 N 109th Place Unit 131
- 29709 N 109th Place
- 11100 E Cinder Cone Trail Unit 35
- 29667 N 109th Place
- 11135 E Harris Hawk Trail
