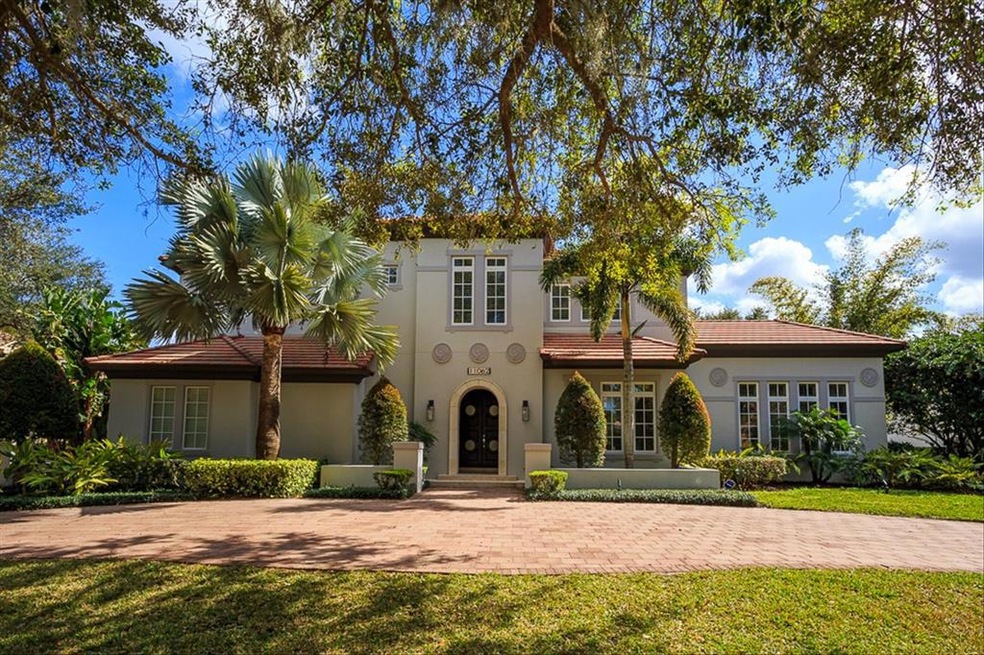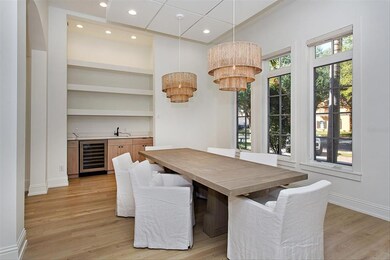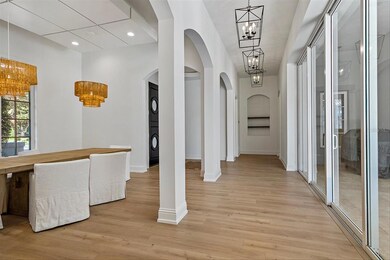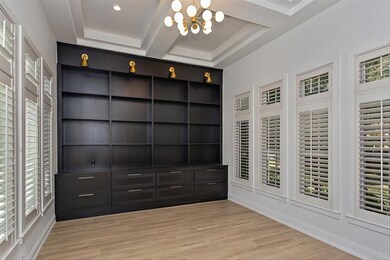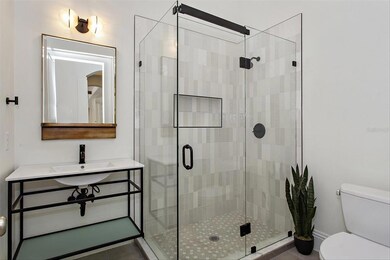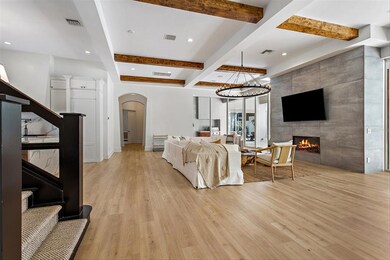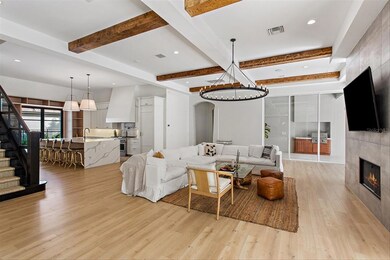
11062 Coniston Way Windermere, FL 34786
Highlights
- In Ground Pool
- Gated Community
- Family Room with Fireplace
- Windermere Elementary School Rated A
- Open Floorplan
- 4-minute walk to R. D. Keene Park
About This Home
As of June 2022PRICED TO SELL! Stunning home in the highly desired community of the Reserve at Lake Butler Sound. This home has been completely remodeled from top to bottom. Beautiful and stylish transitional finishes in black, gold, silver and natural. Manufactured white oak hardwood flooring throughout the first and second floors. Perfect for entertaining, the home is centered around the saltwater swimming pool/spa with glass sliding doors that completely open in the entrance, great room and master suite. The dining room has a wet bar with refrigeration that is situated next to the private office with floor to ceiling built-ins with pool view. As you enter the kitchen and great room it is adorned with beamed ceilings, a large two-sided fireplace sharing with the pool area, and an updated kitchen with white cabinetry, high end stainless appliances and doors leading to the courtyard. Off the kitchen is a spacious mud room with built-in desk and cabinetry and a large laundry room with and abundance of storage and dog shower. Also on the first floor is the master suite with an adjoining space perfect as a gym. The master bath has a large walk-in closet, dual vanities with cabinet storage, large shower and overflow tub. The second floor boasts a large bonus room, perfect as a play room, media room or possible 5th bedroom, as well as two en-suite bedrooms with walk-in closets. This home has 3 new AC's, 2 new tankless water heaters, high end light fixtures and plumbing fixtures, plantation shutters, fenced back yard with separate dog run, summer kitchen and two garages with additional area for storage. This home will not disappoint.
Last Agent to Sell the Property
SOUTHERN REALTY GROUP LLC License #3158293 Listed on: 02/07/2022
Home Details
Home Type
- Single Family
Est. Annual Taxes
- $17,205
Year Built
- Built in 2006
Lot Details
- 0.54 Acre Lot
- Northwest Facing Home
- Dog Run
- Fenced
- Mature Landscaping
- Well Sprinkler System
- Landscaped with Trees
- Property is zoned P-D
HOA Fees
- $400 Monthly HOA Fees
Parking
- 3 Car Attached Garage
- Split Garage
- Side Facing Garage
- Garage Door Opener
- Circular Driveway
Home Design
- Bi-Level Home
- Slab Foundation
- Tile Roof
- Block Exterior
- Stucco
Interior Spaces
- 5,384 Sq Ft Home
- Open Floorplan
- Wet Bar
- Built-In Features
- Shelving
- Bar Fridge
- High Ceiling
- Ceiling Fan
- Gas Fireplace
- Shutters
- Sliding Doors
- Family Room with Fireplace
- Great Room
- Family Room Off Kitchen
- Formal Dining Room
- Home Office
- Bonus Room
- Inside Utility
Kitchen
- Eat-In Kitchen
- Walk-In Pantry
- Range with Range Hood
- Recirculated Exhaust Fan
- Microwave
- Dishwasher
- Wine Refrigerator
- Solid Surface Countertops
- Disposal
Flooring
- Engineered Wood
- Carpet
- Ceramic Tile
Bedrooms and Bathrooms
- 4 Bedrooms
- Primary Bedroom on Main
- En-Suite Bathroom
- Walk-In Closet
- Shower Only
Laundry
- Laundry Room
- Dryer
- Washer
Home Security
- Home Security System
- Fire and Smoke Detector
Pool
- In Ground Pool
- Heated Spa
- Gunite Pool
- Saltwater Pool
Outdoor Features
- Covered Patio or Porch
- Outdoor Kitchen
- Outdoor Grill
Schools
- Windermere Elementary School
- Bridgewater Middle School
- Windermere High School
Utilities
- Central Heating and Cooling System
- Humidity Control
- Heat Pump System
- Heating System Uses Natural Gas
- Natural Gas Connected
- Gas Water Heater
- Septic Tank
- Cable TV Available
Listing and Financial Details
- Visit Down Payment Resource Website
- Tax Lot 310
- Assessor Parcel Number 19-23-28-7392-00-310
Community Details
Overview
- Association fees include 24-Hour Guard, common area taxes, private road
- Sentry Management Association, Phone Number (352) 342-4595
- Visit Association Website
- Reserve At Lake Butler Sound Subdivision
- Association Owns Recreation Facilities
- The community has rules related to building or community restrictions, deed restrictions
Recreation
- Park
Security
- Gated Community
Ownership History
Purchase Details
Home Financials for this Owner
Home Financials are based on the most recent Mortgage that was taken out on this home.Purchase Details
Home Financials for this Owner
Home Financials are based on the most recent Mortgage that was taken out on this home.Purchase Details
Home Financials for this Owner
Home Financials are based on the most recent Mortgage that was taken out on this home.Purchase Details
Home Financials for this Owner
Home Financials are based on the most recent Mortgage that was taken out on this home.Purchase Details
Purchase Details
Home Financials for this Owner
Home Financials are based on the most recent Mortgage that was taken out on this home.Purchase Details
Similar Homes in Windermere, FL
Home Values in the Area
Average Home Value in this Area
Purchase History
| Date | Type | Sale Price | Title Company |
|---|---|---|---|
| Warranty Deed | $2,200,000 | Busbin Law Firm Pa | |
| Deed | $1,360,000 | Attorney | |
| Special Warranty Deed | $1,180,000 | Attorney | |
| Special Warranty Deed | $777,000 | Title365 | |
| Trustee Deed | $25,100 | None Available | |
| Warranty Deed | $1,620,100 | None Available | |
| Special Warranty Deed | $124,600 | Gulfatlantic Title |
Mortgage History
| Date | Status | Loan Amount | Loan Type |
|---|---|---|---|
| Previous Owner | $1,224,000 | New Conventional | |
| Previous Owner | $645,000 | Future Advance Clause Open End Mortgage | |
| Previous Owner | $275,000 | Unknown | |
| Previous Owner | $500,000 | Credit Line Revolving | |
| Previous Owner | $780,000 | Credit Line Revolving | |
| Previous Owner | $1,000,000 | New Conventional | |
| Previous Owner | $457,989 | Credit Line Revolving |
Property History
| Date | Event | Price | Change | Sq Ft Price |
|---|---|---|---|---|
| 06/30/2022 06/30/22 | Sold | $2,200,000 | -2.2% | $409 / Sq Ft |
| 04/18/2022 04/18/22 | Pending | -- | -- | -- |
| 04/17/2022 04/17/22 | Price Changed | $2,249,000 | -4.3% | $418 / Sq Ft |
| 04/13/2022 04/13/22 | Price Changed | $2,349,000 | -2.1% | $436 / Sq Ft |
| 03/19/2022 03/19/22 | Price Changed | $2,399,000 | -4.0% | $446 / Sq Ft |
| 02/06/2022 02/06/22 | For Sale | $2,499,000 | +83.8% | $464 / Sq Ft |
| 09/03/2021 09/03/21 | Sold | $1,360,000 | 0.0% | $253 / Sq Ft |
| 09/03/2021 09/03/21 | For Sale | $1,360,000 | +15.3% | $253 / Sq Ft |
| 07/14/2021 07/14/21 | Pending | -- | -- | -- |
| 12/15/2020 12/15/20 | Sold | $1,180,000 | -1.7% | $219 / Sq Ft |
| 11/14/2020 11/14/20 | Pending | -- | -- | -- |
| 07/28/2020 07/28/20 | For Sale | $1,199,900 | 0.0% | $223 / Sq Ft |
| 07/15/2020 07/15/20 | Pending | -- | -- | -- |
| 05/15/2020 05/15/20 | Price Changed | $1,199,900 | -4.0% | $223 / Sq Ft |
| 11/25/2019 11/25/19 | Price Changed | $1,249,900 | -2.0% | $232 / Sq Ft |
| 11/04/2019 11/04/19 | Price Changed | $1,274,900 | -1.9% | $237 / Sq Ft |
| 08/04/2019 08/04/19 | Price Changed | $1,299,000 | -3.8% | $241 / Sq Ft |
| 07/03/2019 07/03/19 | Price Changed | $1,349,900 | -3.6% | $251 / Sq Ft |
| 05/31/2019 05/31/19 | For Sale | $1,399,999 | +80.2% | $260 / Sq Ft |
| 06/15/2018 06/15/18 | Sold | $777,000 | -29.6% | $144 / Sq Ft |
| 05/30/2018 05/30/18 | Pending | -- | -- | -- |
| 05/23/2018 05/23/18 | Price Changed | $1,103,500 | -6.1% | $205 / Sq Ft |
| 05/03/2018 05/03/18 | Price Changed | $1,175,000 | -1.1% | $218 / Sq Ft |
| 04/19/2018 04/19/18 | Price Changed | $1,187,500 | -5.0% | $221 / Sq Ft |
| 03/04/2018 03/04/18 | For Sale | $1,250,000 | -- | $232 / Sq Ft |
Tax History Compared to Growth
Tax History
| Year | Tax Paid | Tax Assessment Tax Assessment Total Assessment is a certain percentage of the fair market value that is determined by local assessors to be the total taxable value of land and additions on the property. | Land | Improvement |
|---|---|---|---|---|
| 2025 | $30,875 | $1,959,223 | -- | -- |
| 2024 | $28,798 | $1,959,223 | -- | -- |
| 2023 | $28,798 | $1,848,550 | $430,000 | $1,418,550 |
| 2022 | $19,260 | $1,202,358 | $330,000 | $872,358 |
| 2021 | $17,205 | $1,052,834 | $260,000 | $792,834 |
| 2020 | $16,278 | $1,029,373 | $230,000 | $799,373 |
| 2019 | $18,535 | $1,109,504 | $230,000 | $879,504 |
| 2018 | $16,800 | $1,031,140 | $0 | $0 |
| 2017 | $16,620 | $1,066,307 | $230,000 | $836,307 |
| 2016 | $16,598 | $1,042,382 | $230,000 | $812,382 |
| 2015 | $16,891 | $1,025,466 | $200,000 | $825,466 |
| 2014 | $17,058 | $1,036,517 | $185,000 | $851,517 |
Agents Affiliated with this Home
-
Teresa Stewart
T
Seller's Agent in 2022
Teresa Stewart
SOUTHERN REALTY GROUP LLC
(407) 217-6480
123 Total Sales
-
Mike & Teresa Stewart

Seller Co-Listing Agent in 2022
Mike & Teresa Stewart
SOUTHERN REALTY GROUP LLC
(407) 493-3057
95 Total Sales
-
Erin Wanner

Buyer's Agent in 2022
Erin Wanner
STOCKWORTH REALTY GROUP LLC
(407) 595-5055
94 Total Sales
-
Stellar Non-Member Agent
S
Seller's Agent in 2021
Stellar Non-Member Agent
FL_MFRMLS
-
Lindsay Kaye Voss

Seller's Agent in 2020
Lindsay Kaye Voss
VOSS REALTY INC
(407) 456-0777
227 Total Sales
-
Jay Heckendorn-Telenda

Seller's Agent in 2018
Jay Heckendorn-Telenda
EXP REALTY LLC
(214) 244-7857
32 Total Sales
Map
Source: Stellar MLS
MLS Number: O6002080
APN: 19-2328-7392-00-310
- 11106 Coniston Way
- 11021 Hawkshead Ct Unit 2
- 6220 Cartmel Ln
- 11015 Hawkshead Ct
- 11014 Hawkshead Ct Unit 2
- 11103 Bridge House Rd
- 6186 Louise Cove Dr
- 11019 Kentmere Ct
- 6443 Cartmel Ln
- 11031 Ledgement Ln
- 6126 Kirkstone Ln
- 11096 Ledgement Ln
- 6533 Cartmel Ln
- 6001 Caymus Loop
- 6266 Golden Dewdrop Trail
- 11342 S Camden Commons Dr
- 11333 Camden Park Dr Unit 7
- 11721 Camden Park Dr
- 6125 Foxfield Ct
- 6631 Crestmont Glen Ln Unit 1
