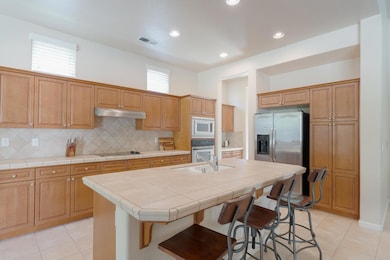11064 E Mitchell Peak Way Clovis, CA 93619
Highlights
- In Ground Pool
- Gated Community
- Clubhouse
- Fairmont Elementary School Rated A-
- Property is near a lake
- Ranch Style House
About This Home
Welcome to this well maintained 4 bedroom house in the gated Quail Lake Community of Clovis. Located just outside of city center, this home is a short drive from grocery stores, restaurants, and other entertainment venues. The Quail Lake Community is a desired neighborhood with gated entrance for extra security and has a paved path around the lake for you to walk or run while enjoying the beautiful lake views.Aside from the open kitchen, living area, and breakfast nook, there is an area perfect for an office space. The large backyard has mature trees providing shade and is a great place to hang out. Owners pay for yard maintenance and trash services. The furniture setup in the rooms are for staging only and will not be rented with the house.Bedroom 1 off of dining room - adjacent to hallway full bathroom 1.Bedroom 2 master bedroom - with walk-in closet, private shower & bathtub.Bedroom 3 - adjacent to hallway full bathroom 2.Bedroom 4 - adjacent to hallway full bathroom 2.Text 559-558-3765 to apply.
Home Details
Home Type
- Single Family
Year Built
- Built in 2005
Lot Details
- 10,579 Sq Ft Lot
- Lot Dimensions are 71x149
- Fenced Yard
- Mature Landscaping
- Front and Back Yard Sprinklers
- Property is zoned R1
HOA Fees
- $285 Monthly HOA Fees
Home Design
- Ranch Style House
- Concrete Foundation
- Tile Roof
- Stucco
Interior Spaces
- 2,612 Sq Ft Home
- Self Contained Fireplace Unit Or Insert
- Family Room
- Formal Dining Room
- Home Office
- Laundry in Utility Room
Kitchen
- Breakfast Area or Nook
- Eat-In Kitchen
- Breakfast Bar
- Microwave
- Dishwasher
- Disposal
Flooring
- Carpet
- Tile
Bedrooms and Bathrooms
- 4 Bedrooms
- 3.5 Bathrooms
- Bathtub with Shower
- Separate Shower
Pool
- In Ground Pool
- Fence Around Pool
Outdoor Features
- Property is near a lake
- Covered Patio or Porch
Additional Features
- Ground Level Unit
- Central Heating and Cooling System
Community Details
Recreation
- Community Playground
- Community Pool
Additional Features
- Clubhouse
- Gated Community
Map
Property History
| Date | Event | Price | List to Sale | Price per Sq Ft | Prior Sale |
|---|---|---|---|---|---|
| 09/12/2025 09/12/25 | For Rent | $3,575 | +19.2% | -- | |
| 09/15/2022 09/15/22 | Rented | $3,000 | -11.1% | -- | |
| 09/01/2022 09/01/22 | Under Contract | -- | -- | -- | |
| 08/17/2022 08/17/22 | For Rent | $3,375 | 0.0% | -- | |
| 03/11/2013 03/11/13 | Sold | $271,000 | 0.0% | $104 / Sq Ft | View Prior Sale |
| 02/06/2013 02/06/13 | Pending | -- | -- | -- | |
| 10/01/2012 10/01/12 | For Sale | $271,000 | -- | $104 / Sq Ft |
Source: Fresno MLS
MLS Number: 637048
APN: 571-160-48S
- 10952 E Promontory Way
- 4626 N Arrow Ridge Way
- 4674 N Arrow Ridge Way
- 4769 N Emerald Peak Dr
- 11078 Sawtooth Peak Way
- 4199 N Quail Crossing
- 10588 E Fieldstone Ave
- 4133 N Morro Bay
- 11335 E Ashlan Ave
- 4588 N Mccall Ave
- 5400 Amber Ave
- 3215 Lourdes Ave
- 3520 N Bethel Ave
- 12000 E Shaw Ave
- 6090 Amber Ave
- 3933 N Greenwood Ave
- 12804 E Alamos Ave
- 5091 N Marjan Ave
- 5355 Poinsetta Ave
- 3301 La Mirada Ave
- 4463 Joaquin Ave
- 3700 Loma Vista Pkwy
- 3798 Ashlan Ave
- 3569 Magnificent Way
- 12712 E Mckinley Ave Unit S
- 12835 E Mckinley Ave Unit P
- 3437 Greenfield Ave
- 3015 Roberts Ave
- 2627-2667 Ashlan Ave
- 2851 N Janice Ave
- 540 Park Ave
- 6088 E Giavanna Ave
- 190 N Coventry Ave
- 2500 Herndon Ave
- 6563 E Tobey Ave
- 3663 Etchings Way
- 3539 Luminary Way
- 1962 Beverly Ave
- 382 N McKelvy Ave
- 6002 E Sussex Way







