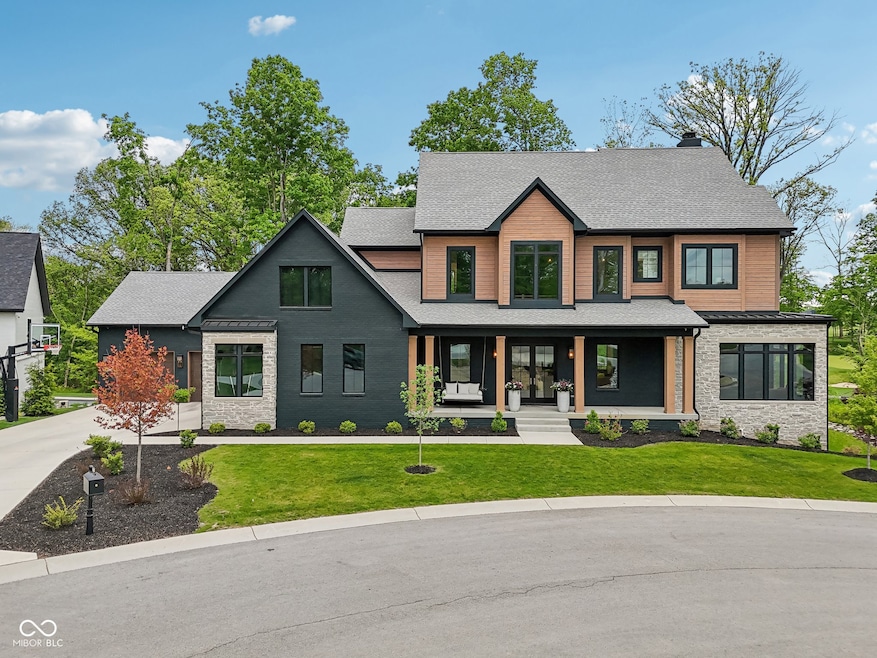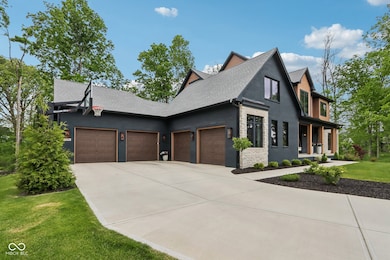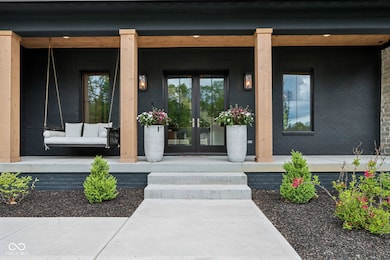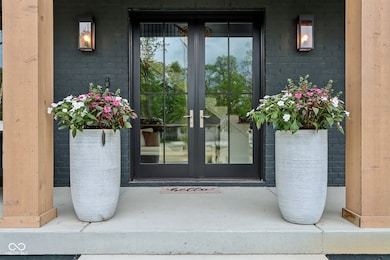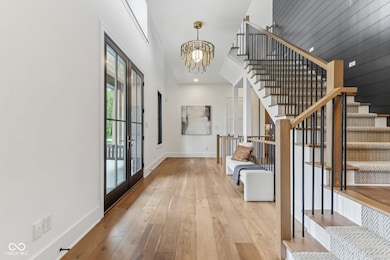
11064 Hamilton Run Zionsville, IN 46077
Highlights
- On Golf Course
- Gated Community
- Mature Trees
- Zionsville Pleasant View Elementary School Rated A+
- Craftsman Architecture
- Great Room with Fireplace
About This Home
As of July 2025Welcome to luxury living within the exquisite, highly sought after Holliday Farms community! This beautifully designed 6 bedroom custom residence by Sigma Builders is situated on the golf course, overlooks the #4 green, and has a great view down the #5 fairway with a serene creek that runs through the back of the lot. These panoramic views are an incredible backdrop to the open and airy main level. At the heart of home this fantastic kitchen has extensive great features such has quartz countertops/backsplash, Wolf gas cooktop w/custom hood, built-in column fridge, 2 dishwashers, extensive lighted cabinet storage, expansive island with room for plentiful seating, an awesome highly function butler's panty w/loading door directly from the garage really comes in handy for those larger gatherings, and much more. The kitchen opens directly into the expansive great room w/stone fireplace, dining room, office (that could be a 7th bdrm technically), and awesome covered deck w/outdoor fireplace. Also on the main level is the luxurious owner suite featuring many high-end features, massive walk-in closet w/island and LG Washtower within. The upper level includes 3 generously sized bedroom suites, all with walk-in closets and their own full baths, each with unique detail. Also on the upper level is a large laundry room and loft with even more extensive views. Last but not least, the basement features high ceilings with a professionally installed theater with custom starlight ceiling, an attached bourbon room/w wet bar and a hidden door which reveals a half bath. Additionally, the open rec area can be adapted in many ways. Also features a nice home gym, 2 extra-large bedrooms, and a ton of storage! There are so many features that they can't all fit here. To complement this incredible home is the Holliday Farms amenities, golf course, clubhouse, multiple pools indoor/outdoor, sports courts, exercise facility, restaurant, and more!
Last Agent to Sell the Property
Trueblood Real Estate License #RB14037487 Listed on: 05/15/2025

Home Details
Home Type
- Single Family
Est. Annual Taxes
- $28,468
Year Built
- Built in 2023
Lot Details
- 0.68 Acre Lot
- On Golf Course
- Cul-De-Sac
- Sprinkler System
- Mature Trees
- Wooded Lot
HOA Fees
- $133 Monthly HOA Fees
Parking
- 4 Car Attached Garage
- Garage Door Opener
Home Design
- Craftsman Architecture
- Brick Exterior Construction
- Concrete Perimeter Foundation
- Cedar
- Stone
Interior Spaces
- 2-Story Property
- Wet Bar
- Home Theater Equipment
- Bar Fridge
- Woodwork
- Tray Ceiling
- Paddle Fans
- Gas Log Fireplace
- Entrance Foyer
- Great Room with Fireplace
- 2 Fireplaces
- L-Shaped Dining Room
- Wood Flooring
- Attic Access Panel
- Laundry on main level
Kitchen
- Eat-In Kitchen
- Breakfast Bar
- Double Oven
- Gas Cooktop
- Microwave
- Dishwasher
- Disposal
Bedrooms and Bathrooms
- 6 Bedrooms
- Walk-In Closet
Finished Basement
- Basement Fills Entire Space Under The House
- 9 Foot Basement Ceiling Height
- Sump Pump with Backup
- Basement Window Egress
Home Security
- Security System Owned
- Fire and Smoke Detector
Outdoor Features
- Outdoor Fireplace
Schools
- Zionsville Pleasant View Elementary Sch
- Zionsville Middle School
- Zionsville Community High School
Utilities
- Forced Air Heating and Cooling System
- Humidifier
- Gas Water Heater
- Water Purifier
Listing and Financial Details
- Legal Lot and Block M4 / 4
- Assessor Parcel Number 060825000023004005
- Seller Concessions Not Offered
Community Details
Overview
- Association fees include home owners, clubhouse, entrance private, exercise room, maintenance, pickleball court, management, security
- Association Phone (317) 559-2488
- Holliday Farms Subdivision
- Property managed by AAM Community Management
- The community has rules related to covenants, conditions, and restrictions
Security
- Gated Community
Ownership History
Purchase Details
Home Financials for this Owner
Home Financials are based on the most recent Mortgage that was taken out on this home.Similar Homes in Zionsville, IN
Home Values in the Area
Average Home Value in this Area
Purchase History
| Date | Type | Sale Price | Title Company |
|---|---|---|---|
| Warranty Deed | $400,000 | True Title |
Mortgage History
| Date | Status | Loan Amount | Loan Type |
|---|---|---|---|
| Open | $360,000 | New Conventional |
Property History
| Date | Event | Price | Change | Sq Ft Price |
|---|---|---|---|---|
| 07/14/2025 07/14/25 | Sold | $2,720,000 | -2.5% | $388 / Sq Ft |
| 05/27/2025 05/27/25 | Pending | -- | -- | -- |
| 05/15/2025 05/15/25 | For Sale | $2,790,000 | +597.5% | $397 / Sq Ft |
| 11/05/2021 11/05/21 | Sold | $400,000 | 0.0% | -- |
| 09/27/2021 09/27/21 | Pending | -- | -- | -- |
| 09/21/2021 09/21/21 | For Sale | $400,000 | -- | -- |
Tax History Compared to Growth
Tax History
| Year | Tax Paid | Tax Assessment Tax Assessment Total Assessment is a certain percentage of the fair market value that is determined by local assessors to be the total taxable value of land and additions on the property. | Land | Improvement |
|---|---|---|---|---|
| 2024 | $28,365 | $2,320,000 | $400,000 | $1,920,000 |
| 2023 | $7,272 | $400,000 | $400,000 | $0 |
| 2022 | $6,792 | $400,000 | $400,000 | $0 |
Agents Affiliated with this Home
-
Brian Black

Seller's Agent in 2025
Brian Black
Trueblood Real Estate
(317) 679-6330
4 in this area
96 Total Sales
-
Stacey Sobczak

Buyer's Agent in 2025
Stacey Sobczak
Compass Indiana, LLC
(317) 650-6736
10 in this area
173 Total Sales
-
K
Seller's Agent in 2021
Karen Tanner
Karen Tanner Real Estate Group
-
Annie Schweiger
A
Seller Co-Listing Agent in 2021
Annie Schweiger
Encore Sotheby's International
(317) 361-6333
1 in this area
38 Total Sales
Map
Source: MIBOR Broker Listing Cooperative®
MLS Number: 22036462
APN: 06-08-25-000-023.004-005
- 11135 Hamilton Run (Proposed Construction)
- 4292 Alderborough Way
- 11211 Hamilton Run
- 11135 Hamilton Run
- 4580 Strathmore Ln
- 4295 Hamilton Run
- 4190 Hartswick Ct
- 11030 Brentwood Ave
- 4155 Hartswick Ct
- 4130 Hartswick Ct
- 4285 Elmscott Ridge
- 4330 Elmscott Ridge
- 11003 Holliday Farms Blvd
- 4125 Sugar Pine Ln
- 10703 Barrington Way
- 4150 Huntsman Dr
- 10876 Holliday Farms Blvd
- 4530 Chase Oak Ct
- 10771 Holliday Farms Blvd
- 3970 Cherwell Dr
