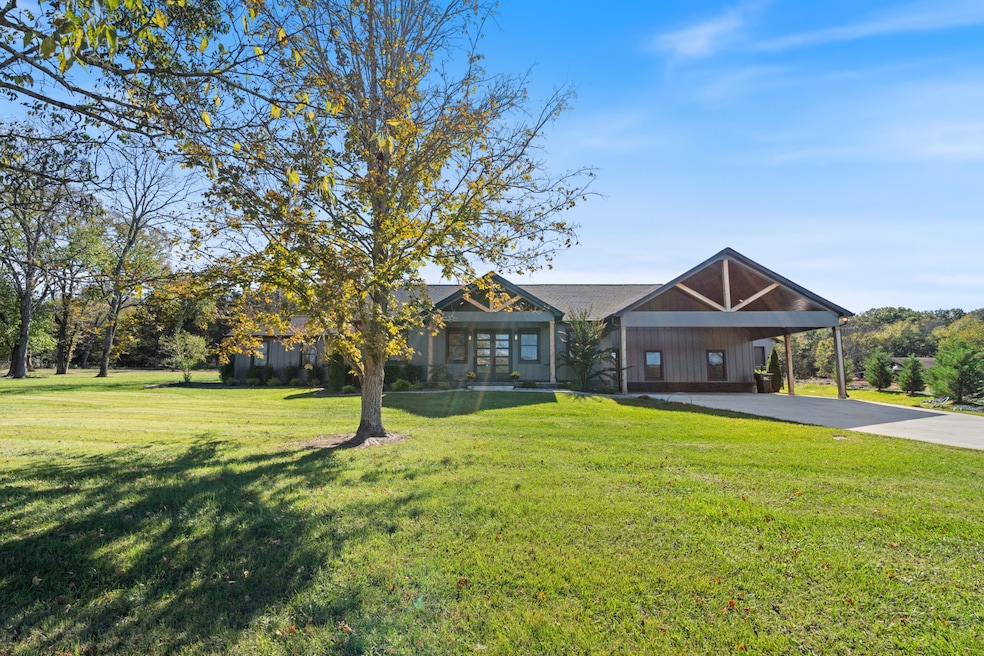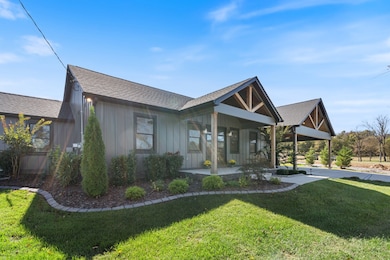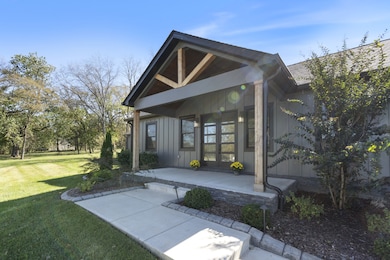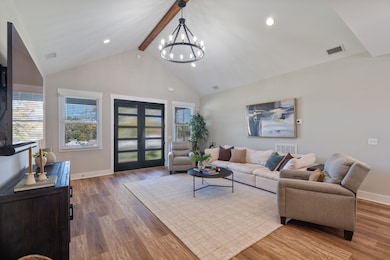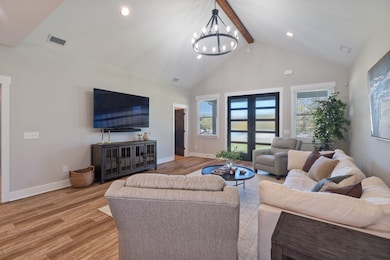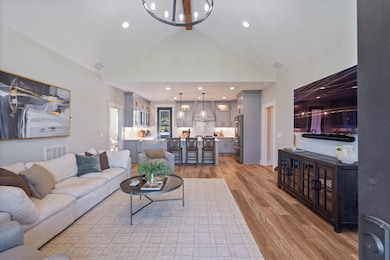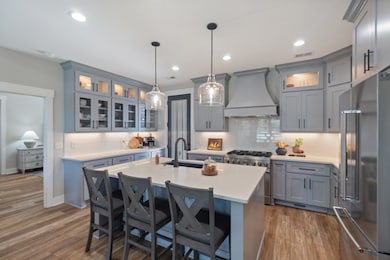11065 Franklin Rd Unit Lot 1A Murfreesboro, TN 37128
Estimated payment $9,687/month
Highlights
- Converted Barn or Barndominium
- In Ground Pool
- Open Floorplan
- Blackman Middle School Rated A-
- 10 Acre Lot
- Wooded Lot
About This Home
Experience modern country living at its finest in this custom-built 2023 barndominium on 10 pristine acres bordering the Rutherford/Williamson County line. Perfectly positioned with quick access to I-840, this property offers effortless connection to Nashville, Franklin, and Murfreesboro—while providing the privacy, space, and serenity of country life. Designed for entertaining and everyday comfort, this 3-bedroom (or 2 + study), 2-bath home spans 2,892 sq. ft. and showcases vaulted ceilings, rich finishes, and an inviting open layout. The chef’s kitchen features stainless steel Kitchen Aid Pro Series appliances, an oversized island, quartz counters, and custom cabinetry. The primary suite feels like a private retreat with a spa-inspired bath, dual vanities, walk-in shower and huge 16x19 walk in closet. The 30x30 bonus room provides versatile flex space for a home gym, studio, or media room with additional unfinished space above. Outdoor oasis includes an expansive 42x15 heated saltwater pool, stamped concrete decking, outdoor kitchen with Green Egg smoker & commercial grill. Covered pavilion with wood ceiling detail for outdoor dining, a fire pit area overlooking the fenced backyard are perfect for gatherings under the stars. Outdoorsmen & car enthusiasts will love the 2,600 sq. ft. heated & cooled detached barn, featuring custom finishes, storage, & room for multiple vehicles. The barn kitchen features stone backdrop with up lighting, 14' of soft close Hickory cabinets & 4' roll up garage door opening over bar for outdoor parties. Built by Willow Grove Construction, every element of this property has been thoughtfully designed for lifestyle, functionality, & recreation. For those dreaming bigger, the adjacent 162-acre parcel is also available, offering an unmatched opportunity to create a multi-home family compound or private estate with total seclusion & timeless Tennessee beauty. Luxury, lifestyle, and location—this Murfreesboro retreat truly has it all.
Listing Agent
eXp Realty Brokerage Phone: 6158041554 License #312216 Listed on: 10/25/2025

Home Details
Home Type
- Single Family
Est. Annual Taxes
- $2,396
Year Built
- Built in 2023
Lot Details
- 10 Acre Lot
- Back Yard Fenced
- Lot Has A Rolling Slope
- Irrigation
- Wooded Lot
Parking
- 4 Car Garage
- 4 Open Parking Spaces
- 2 Carport Spaces
- Driveway
Home Design
- Shingle Roof
Interior Spaces
- 2,892 Sq Ft Home
- Property has 1 Level
- Open Floorplan
- Built-In Features
- Bookcases
- Vaulted Ceiling
- Ceiling Fan
- Great Room
- Interior Storage Closet
- Washer and Electric Dryer Hookup
Kitchen
- Gas Range
- Microwave
- Dishwasher
- Stainless Steel Appliances
- ENERGY STAR Qualified Appliances
- Kitchen Island
Flooring
- Laminate
- Tile
Bedrooms and Bathrooms
- 3 Main Level Bedrooms
- Walk-In Closet
- 2 Full Bathrooms
- Double Vanity
Home Security
- Home Security System
- Smart Thermostat
- Fire and Smoke Detector
Pool
- In Ground Pool
- Spa
Outdoor Features
- Covered Patio or Porch
- Outdoor Gas Grill
Schools
- Blackman Elementary School
- Blackman Middle School
- Blackman High School
Utilities
- Forced Air Heating and Cooling System
- High-Efficiency Water Heater
- Septic Tank
- High Speed Internet
- Cable TV Available
Additional Features
- Energy-Efficient Thermostat
- Converted Barn or Barndominium
Community Details
- No Home Owners Association
- 10 Acres Subdivision
Listing and Financial Details
- Tax Lot 1A
- Assessor Parcel Number 095 04500 R0059287
Map
Home Values in the Area
Average Home Value in this Area
Tax History
| Year | Tax Paid | Tax Assessment Tax Assessment Total Assessment is a certain percentage of the fair market value that is determined by local assessors to be the total taxable value of land and additions on the property. | Land | Improvement |
|---|---|---|---|---|
| 2025 | $2,396 | $127,700 | $27,200 | $100,500 |
| 2024 | $2,396 | $127,700 | $27,200 | $100,500 |
| 2023 | $1,396 | $27,200 | $27,200 | $0 |
| 2022 | $1,208 | $74,725 | $30,000 | $44,725 |
| 2021 | $803 | $36,175 | $18,725 | $17,450 |
| 2020 | $803 | $36,175 | $18,725 | $17,450 |
| 2019 | $803 | $36,175 | $18,725 | $17,450 |
Property History
| Date | Event | Price | List to Sale | Price per Sq Ft |
|---|---|---|---|---|
| 10/25/2025 10/25/25 | For Sale | $1,800,000 | -- | $622 / Sq Ft |
Purchase History
| Date | Type | Sale Price | Title Company |
|---|---|---|---|
| Warranty Deed | $400,000 | Mid State Title | |
| Deed | $25,000 | -- |
Source: Realtracs
MLS Number: 3033441
APN: 095-045.00-000
- 11065 Franklin Rd
- 7492 Old Shores Rd
- 1714 Allwood Ave
- 9147 Spantown Rd
- 12200 Franklin Rd
- Seneca Plan at South Haven
- Columbia Plan at South Haven
- Lehigh Plan at South Haven
- Hudson Plan at South Haven
- Palladio 2-Story Plan at South Haven
- 1308 von Hallen Ct
- 1302 Clarendon Ave
- 7477 Almaville Rd
- Heath Plan at South Haven
- Claymont Plan at South Haven
- Hadley Plan at South Haven
- Heathrow Plan at South Haven
- 1121 Batbriar Rd
- Harlow Plan at South Haven
- Beddington Plan at South Haven
- 9073 Almaville Rd
- 439 Coleman Hill Rd
- 453 Ruby Oaks Ln
- 510 Ruby Oaks Ln
- 6410 Hickory Bell Dr
- 1307 Westlawn Blvd
- 1406 Cotillion Dr
- 1470 Cotillion Dr
- 3042 Old Murfreesboro Rd
- 6234 Kenwyn Pass
- 8706 Rocky Fork Almaville Rd
- 1521 Barnsley Dr
- 926 Green Valley
- 5823 Roxbury Dr
- 5141 Jack Byrnes Dr
- 5137 Jack Byrnes Dr
- 5410 Perlou Ln
- 1105 Brocton Ct
- 8171 Horton Hwy
- 407 Tessa Ct
