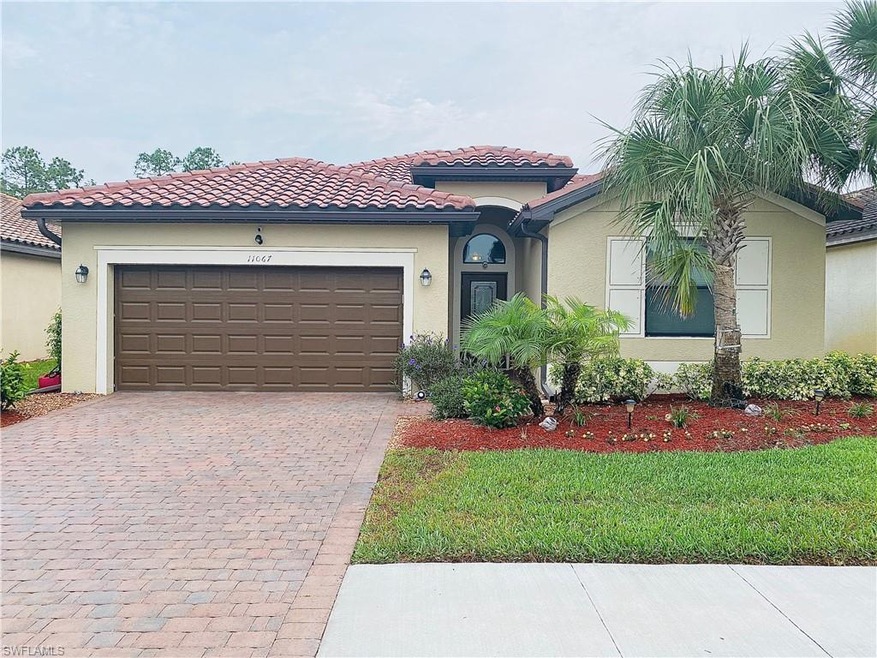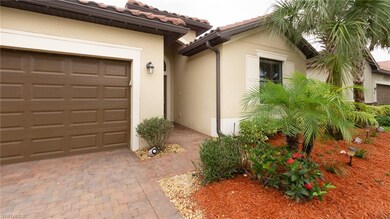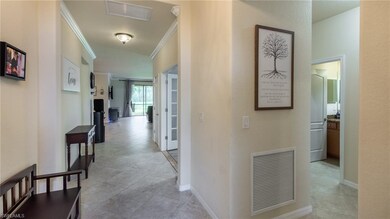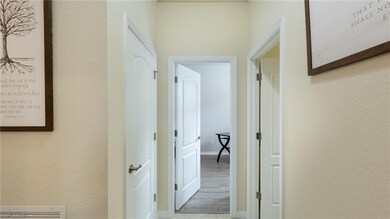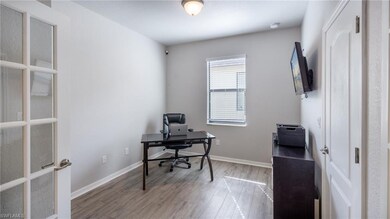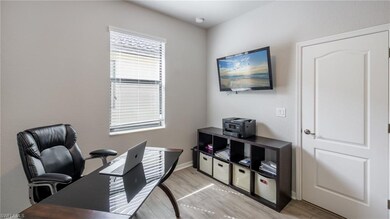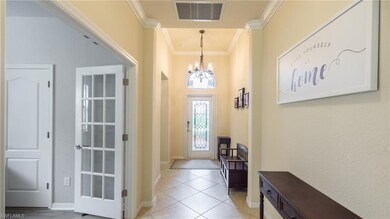
11067 Cherry Laurel Dr Fort Myers, FL 33912
Reflection Isles NeighborhoodHighlights
- Lake Front
- Reverse Osmosis System
- Clubhouse
- Fort Myers High School Rated A
- Room in yard for a pool
- Florida Architecture
About This Home
As of August 2022Enjoy Florida living at it’s best -in this Spacious, upgraded & Professionally cleaned & sanitized Trevi model that provides 2032 SF of well utilized living space. 3+ bdrm w/3 full Granite & Ceramic baths. Newly renovated (4th bdrm) Den/Office w/French drs. Lg Mstr Suite w/2 sep walk-in closets & Lux bath. Granite Kit w/SS appl’s (upgraded NEW Refrig '19), lg island w/seating, Venetian Tile backsplash ‘17, custom LED lighting under cabinets & walk-in pantry. Spacious open FP w/diagonal tile throughout w/new Lux vinyl in all bdrms & renovated Den/Office ‘19. Add’l amenities inc reverse osmosis sys ‘18 under Kit sink, spacious add’l attic storage space w/plank flrs ‘18. Outdoor living space w/enc Lani that overlooks private view of Lake & preserve -perfect for entertaining or relaxing. Community inc a resort style pool, fitness center, playground, basketball courts, club house for entertaining needs & Tennis courts within walking distance from property.
Last Agent to Sell the Property
Berkshire Hathaway FL Realty License #NAPLES-637594803 Listed on: 05/19/2020

Co-Listed By
Kayla Saffire
Berkshire Hathaway FL Realty License #NAPLES-251521558
Last Buyer's Agent
Aaron Wolf PA
Trae Zipperer Realty License #FORT-252012603
Home Details
Home Type
- Single Family
Est. Annual Taxes
- $4,054
Year Built
- Built in 2017
Lot Details
- 6,512 Sq Ft Lot
- Lot Dimensions: 46
- Lake Front
- North Facing Home
- Gated Home
- Paved or Partially Paved Lot
- Sprinkler System
HOA Fees
- $286 Monthly HOA Fees
Parking
- 2 Car Attached Garage
- Automatic Garage Door Opener
Property Views
- Lake
- Woods
Home Design
- Florida Architecture
- Concrete Block With Brick
- Wood Frame Construction
- Ridge Vents on the Roof
- Stucco
- Tile
Interior Spaces
- 2,032 Sq Ft Home
- 1-Story Property
- 4 Ceiling Fans
- Ceiling Fan
- Shutters
- Double Hung Windows
- French Doors
- Formal Dining Room
- Den
- Screened Porch
Kitchen
- Breakfast Bar
- Walk-In Pantry
- Self-Cleaning Oven
- Range
- Microwave
- Dishwasher
- Kitchen Island
- Built-In or Custom Kitchen Cabinets
- Disposal
- Reverse Osmosis System
Flooring
- Tile
- Vinyl
Bedrooms and Bathrooms
- 4 Bedrooms
- Split Bedroom Floorplan
- Walk-In Closet
- 3 Full Bathrooms
- Bathtub With Separate Shower Stall
- Multiple Shower Heads
Laundry
- Laundry Room
- Dryer
- Washer
Home Security
- High Impact Windows
- High Impact Door
- Fire and Smoke Detector
Outdoor Features
- Room in yard for a pool
- Lanai
Schools
- Choice Elementary And Middle School
- Choice High School
Utilities
- Central Heating and Cooling System
- Underground Utilities
- Sewer Assessments
- High Speed Internet
- Cable TV Available
Listing and Financial Details
- Assessor Parcel Number 03-45-25-P4-02300.1330
Community Details
Overview
- $50 Additional Association Fee
Recreation
- Tennis Courts
- Community Basketball Court
- Community Playground
- Exercise Course
- Community Pool or Spa Combo
Additional Features
- Clubhouse
- Card or Code Access
Ownership History
Purchase Details
Home Financials for this Owner
Home Financials are based on the most recent Mortgage that was taken out on this home.Purchase Details
Home Financials for this Owner
Home Financials are based on the most recent Mortgage that was taken out on this home.Purchase Details
Home Financials for this Owner
Home Financials are based on the most recent Mortgage that was taken out on this home.Similar Homes in the area
Home Values in the Area
Average Home Value in this Area
Purchase History
| Date | Type | Sale Price | Title Company |
|---|---|---|---|
| Warranty Deed | $499,999 | Sheppard Law Firm Pa | |
| Warranty Deed | $310,000 | Florida Ttl & Guarantee Agcy | |
| Special Warranty Deed | $295,000 | North American Title Co |
Mortgage History
| Date | Status | Loan Amount | Loan Type |
|---|---|---|---|
| Open | $399,999 | New Conventional | |
| Previous Owner | $280,000 | New Conventional |
Property History
| Date | Event | Price | Change | Sq Ft Price |
|---|---|---|---|---|
| 08/01/2022 08/01/22 | Sold | $499,000 | 0.0% | $246 / Sq Ft |
| 08/01/2022 08/01/22 | Pending | -- | -- | -- |
| 06/24/2022 06/24/22 | For Sale | $499,000 | +61.0% | $246 / Sq Ft |
| 07/31/2020 07/31/20 | Sold | $310,000 | -4.6% | $153 / Sq Ft |
| 07/05/2020 07/05/20 | Pending | -- | -- | -- |
| 06/06/2020 06/06/20 | Price Changed | $324,900 | -1.5% | $160 / Sq Ft |
| 05/19/2020 05/19/20 | For Sale | $329,900 | -- | $162 / Sq Ft |
Tax History Compared to Growth
Tax History
| Year | Tax Paid | Tax Assessment Tax Assessment Total Assessment is a certain percentage of the fair market value that is determined by local assessors to be the total taxable value of land and additions on the property. | Land | Improvement |
|---|---|---|---|---|
| 2024 | $6,499 | $393,617 | $99,914 | $293,163 |
| 2023 | $6,499 | $396,397 | $94,212 | $302,185 |
| 2022 | $4,150 | $251,216 | $0 | $0 |
| 2021 | $4,213 | $256,219 | $62,000 | $194,219 |
| 2020 | $4,262 | $244,530 | $0 | $0 |
| 2019 | $4,223 | $239,032 | $46,000 | $193,032 |
| 2018 | $4,353 | $240,636 | $46,000 | $194,636 |
| 2017 | $1,313 | $50,307 | $50,307 | $0 |
| 2016 | $967 | $46,000 | $46,000 | $0 |
| 2015 | $945 | $44,000 | $44,000 | $0 |
| 2014 | -- | $45,000 | $45,000 | $0 |
| 2013 | -- | $30,000 | $30,000 | $0 |
Agents Affiliated with this Home
-
Trae Zipperer
T
Seller's Agent in 2022
Trae Zipperer
Trae Zipperer Realty
(239) 671-3474
2 in this area
62 Total Sales
-
C
Buyer's Agent in 2022
Chase Burdick
Beattie Realty Team
-
Kathleen Saffire

Seller's Agent in 2020
Kathleen Saffire
Berkshire Hathaway FL Realty
2 in this area
15 Total Sales
-
K
Seller Co-Listing Agent in 2020
Kayla Saffire
Berkshire Hathaway FL Realty
-
A
Buyer's Agent in 2020
Aaron Wolf PA
Trae Zipperer Realty
Map
Source: Naples Area Board of REALTORS®
MLS Number: 220032373
APN: 03-45-25-P4-02300.1330
- 11064 Cherry Laurel Dr
- 10996 Cherry Laurel Dr
- 11288 Red Bluff Ln
- 9416 River Otter Dr
- 11035 Longwing Dr
- 11010 Longwing Dr
- 11341 Red Bluff Ln
- 10986 Longwing Dr
- 11006 Longwing Dr
- 9101 Water Tupelo Rd
- 9070 Water Tupelo Rd
- 9138 Water Tupelo Rd
- 9316 River Otter Dr
- 11004 Mill Creek Way Unit 1902
- 9661 Hemingway Ln Unit 3207
- 10025 Sky View Way Unit 1105
- 10025 Sky View Way Unit 1106
- 9648 Hemingway Ln Unit 4402
- 8619 Falisto Place
- 10137 Colonial Country Club Blvd Unit 1104
