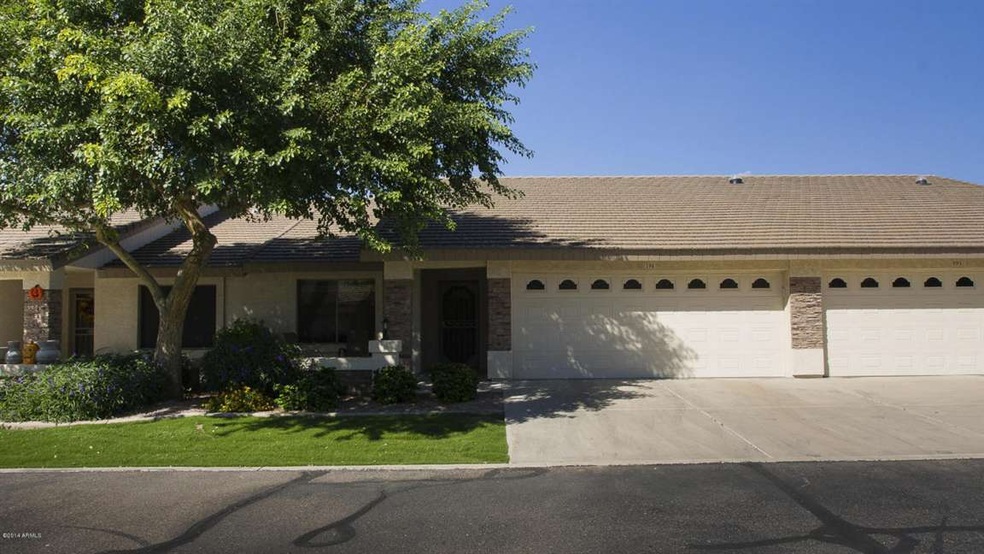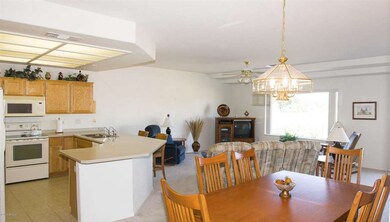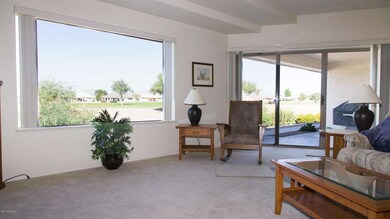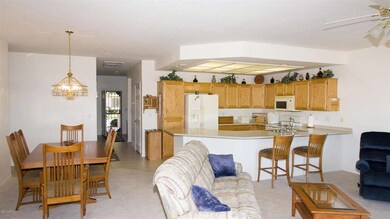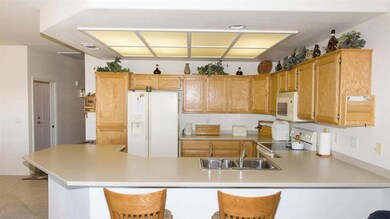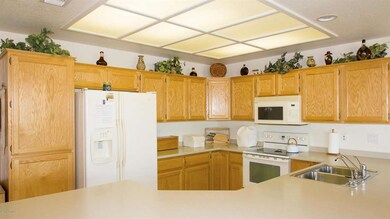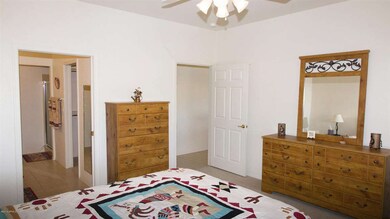
Highlights
- On Golf Course
- Two Primary Bathrooms
- Heated Community Pool
- Augusta Ranch Elementary School Rated A-
- Clubhouse
- Covered patio or porch
About This Home
As of June 2015Spectacular 1500 square foot golf course condo in active 55+ adult community of Sunland Springs Village. Property was built in 2002, 2 bedrooms, 2 bathrooms, 2 car garage, views of the golf course and Four Peaks mountains. 2013 taxes $2,109 and the annual HOA dues are $650. Tile flooring in the hallway, both bathrooms, kitchen and traffic areas. Kitchen has raised panel honey oak cabinets, corian counters, flat top stove, built-in microwave, Maytag side by side refrigerator. Master bathroom has double sinks, shower stall, walk-in closet. Wooden style horizontal blinds in guest bedroom and master, vertical blinds on living room window. Inside laundry with Maytag washer/dryer offered with property. All Furnishings are being offered with the property. Ready to move in, unpack enjoy!
Last Agent to Sell the Property
HomeSmart License #SA045461000 Listed on: 10/22/2014

Townhouse Details
Home Type
- Townhome
Est. Annual Taxes
- $2,109
Year Built
- Built in 2002
Lot Details
- 1,956 Sq Ft Lot
- Desert faces the front of the property
- On Golf Course
- 1 Common Wall
HOA Fees
Parking
- 2 Car Garage
- Garage Door Opener
Home Design
- Tile Roof
- Block Exterior
- Stucco
Interior Spaces
- 1,554 Sq Ft Home
- 1-Story Property
- Double Pane Windows
- Built-In Microwave
Flooring
- Carpet
- Tile
Bedrooms and Bathrooms
- 2 Bedrooms
- Two Primary Bathrooms
- 2 Bathrooms
- Dual Vanity Sinks in Primary Bathroom
Outdoor Features
- Covered patio or porch
Schools
- Adult Elementary And Middle School
- Adult High School
Utilities
- Refrigerated Cooling System
- Heating Available
- Water Softener
- Cable TV Available
Listing and Financial Details
- Tax Lot 194
- Assessor Parcel Number 312-06-094
Community Details
Overview
- Association fees include roof repair, insurance, sewer, pest control, ground maintenance, street maintenance, front yard maint, trash, water, roof replacement, maintenance exterior
- First Service Association, Phone Number (480) 354-8758
- Association Phone (480) 354-8758
- Built by Farnsworth
- Sunland Springs Village Subdivision
Amenities
- Clubhouse
- Recreation Room
Recreation
- Golf Course Community
- Heated Community Pool
- Community Spa
Ownership History
Purchase Details
Purchase Details
Home Financials for this Owner
Home Financials are based on the most recent Mortgage that was taken out on this home.Purchase Details
Purchase Details
Purchase Details
Home Financials for this Owner
Home Financials are based on the most recent Mortgage that was taken out on this home.Purchase Details
Similar Homes in Mesa, AZ
Home Values in the Area
Average Home Value in this Area
Purchase History
| Date | Type | Sale Price | Title Company |
|---|---|---|---|
| Warranty Deed | -- | -- | |
| Interfamily Deed Transfer | -- | Security Title Agency Inc | |
| Warranty Deed | -- | Security Title Agency Inc | |
| Interfamily Deed Transfer | -- | None Available | |
| Warranty Deed | $340,000 | Empire West Title Agency Llc | |
| Cash Sale Deed | $235,000 | Lawyers Title Of Arizona Inc | |
| Cash Sale Deed | $164,253 | Transnation Title Insurance |
Mortgage History
| Date | Status | Loan Amount | Loan Type |
|---|---|---|---|
| Previous Owner | $161,200 | New Conventional |
Property History
| Date | Event | Price | Change | Sq Ft Price |
|---|---|---|---|---|
| 05/30/2025 05/30/25 | For Sale | $455,000 | +93.6% | $293 / Sq Ft |
| 06/25/2015 06/25/15 | Sold | $235,000 | -11.3% | $151 / Sq Ft |
| 06/11/2015 06/11/15 | Price Changed | $265,000 | 0.0% | $171 / Sq Ft |
| 05/07/2015 05/07/15 | Pending | -- | -- | -- |
| 02/16/2015 02/16/15 | Price Changed | $265,000 | -5.3% | $171 / Sq Ft |
| 12/15/2014 12/15/14 | Price Changed | $279,900 | +0.3% | $180 / Sq Ft |
| 12/12/2014 12/12/14 | Price Changed | $279,000 | -2.1% | $180 / Sq Ft |
| 10/22/2014 10/22/14 | For Sale | $285,000 | -- | $183 / Sq Ft |
Tax History Compared to Growth
Tax History
| Year | Tax Paid | Tax Assessment Tax Assessment Total Assessment is a certain percentage of the fair market value that is determined by local assessors to be the total taxable value of land and additions on the property. | Land | Improvement |
|---|---|---|---|---|
| 2025 | $1,551 | $30,140 | -- | -- |
| 2024 | $2,166 | $28,705 | -- | -- |
| 2023 | $2,166 | $28,550 | $5,710 | $22,840 |
| 2022 | $2,113 | $28,450 | $5,690 | $22,760 |
| 2021 | $2,289 | $26,770 | $5,350 | $21,420 |
| 2020 | $2,249 | $24,030 | $4,800 | $19,230 |
| 2019 | $2,487 | $22,880 | $4,570 | $18,310 |
| 2018 | $2,382 | $21,970 | $4,390 | $17,580 |
| 2017 | $2,312 | $20,400 | $4,080 | $16,320 |
| 2016 | $2,454 | $20,110 | $4,020 | $16,090 |
| 2015 | $2,250 | $19,760 | $3,950 | $15,810 |
Agents Affiliated with this Home
-
C
Seller's Agent in 2025
Colton Aurich
City to City Commercial
(480) 984-4999
27 Total Sales
-

Seller's Agent in 2015
William G Barker
HomeSmart
(480) 984-9400
183 Total Sales
-

Seller Co-Listing Agent in 2015
Jim Barker
Fathom Realty Elite
(602) 525-4531
70 Total Sales
Map
Source: Arizona Regional Multiple Listing Service (ARMLS)
MLS Number: 5189312
APN: 312-06-094
- 11059 E Kilarea Ave
- 11216 E Lakeview Cir
- 11259 E Laguna Azul Cir
- 11033 E Keats Ave
- 10843 E Kilarea Ave
- 2149 S Olivewood
- 11360 E Keats Ave Unit 92
- 11360 E Keats Ave Unit 20
- 11342 E Laguna Azul Cir
- 10960 E Monte Ave Unit 169
- 10960 E Monte Ave Unit 164
- 10960 E Monte Ave Unit 257
- 10840 E Keats Ave
- 11250 E Kilarea Ave Unit 276
- 2565 S Signal Butte Rd Unit 30
- 10735 E Kilarea Ave Unit 1
- 2140 S Benton Cir Unit 1
- 11056 E Neville Ave
- 10722 E Keats Ave Unit 28
- 11360 E Monte Cir
