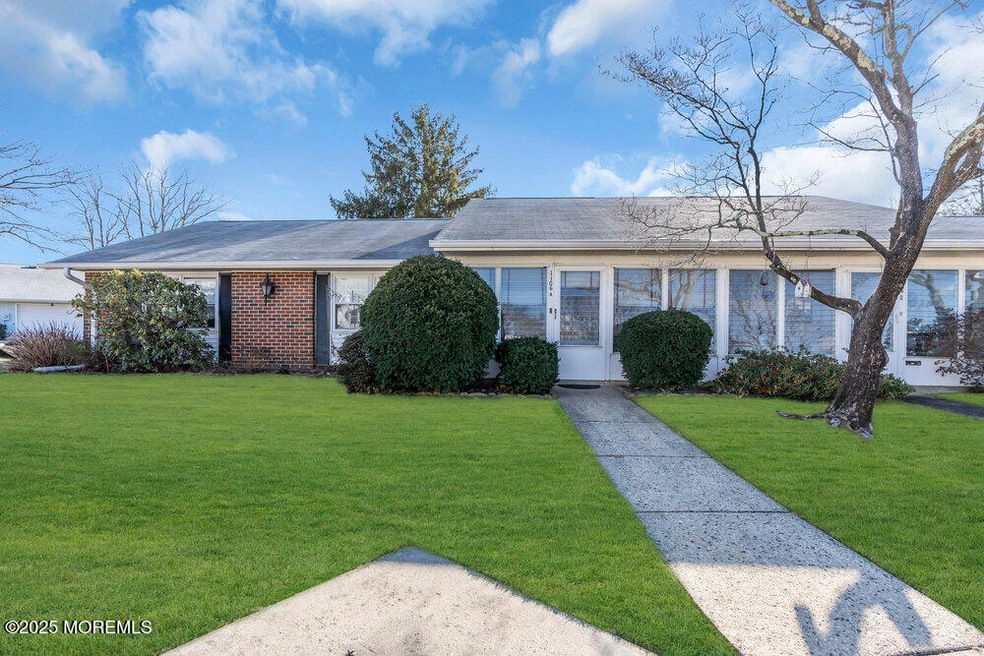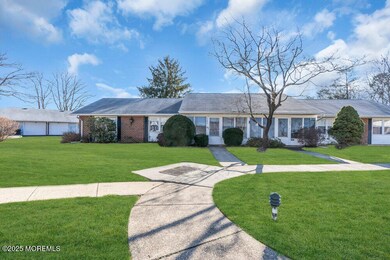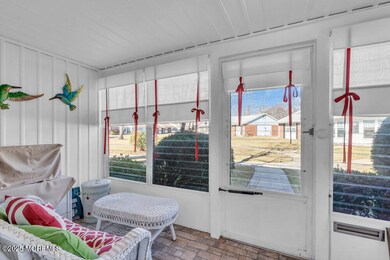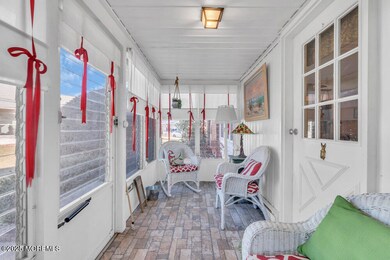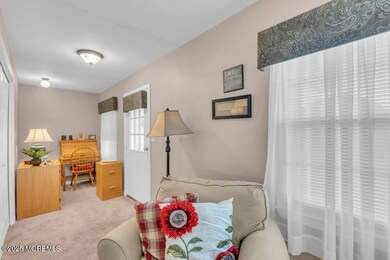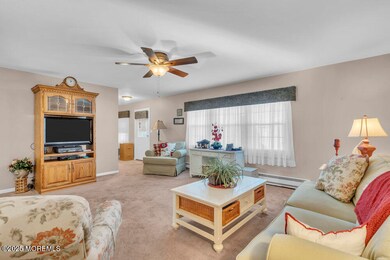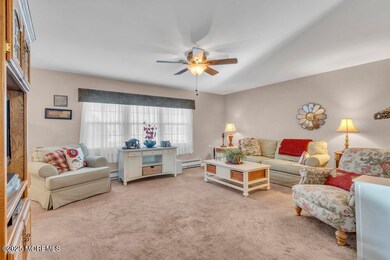
1106A Argyll Cir Unit A Lakewood, NJ 08701
Leisure Village East Neighborhood
2
Beds
1
Bath
982
Sq Ft
$316/mo
HOA Fee
Highlights
- Golf Course Community
- New Kitchen
- Bonus Room
- Senior Community
- Clubhouse
- Sun or Florida Room
About This Home
As of March 2025Leisure Village East offers this 2 bedroom 1 bath baronet model with 2 season room and 1 car garage. Tastefully decorated home with open floor plan that includes updated eat in kitchen that has electric cooktop stove, newer cabinets w/ crown molding. 2 large bedrooms, living room, updated bath and office area offer great opportunity.
Property Details
Home Type
- Condominium
Est. Annual Taxes
- $1,973
Year Built
- Built in 1972
Lot Details
- End Unit
- Landscaped
HOA Fees
- $316 Monthly HOA Fees
Parking
- 1 Car Direct Access Garage
- Oversized Parking
- Garage Door Opener
- Driveway
Home Design
- Brick Exterior Construction
- Slab Foundation
- Shingle Roof
- Aluminum Siding
Interior Spaces
- 982 Sq Ft Home
- 1-Story Property
- Crown Molding
- Ceiling Fan
- Light Fixtures
- Thermal Windows
- Window Treatments
- Living Room
- Bonus Room
- Sun or Florida Room
Kitchen
- New Kitchen
- Eat-In Kitchen
- Self-Cleaning Oven
- Electric Cooktop
- Stove
- Microwave
- Dishwasher
Flooring
- Wall to Wall Carpet
- Linoleum
- Ceramic Tile
Bedrooms and Bathrooms
- 2 Bedrooms
- 1 Full Bathroom
Laundry
- Dryer
- Washer
Home Security
Outdoor Features
- Enclosed patio or porch
- Exterior Lighting
Schools
- Lakewood Middle School
Utilities
- Central Air
- Heating Available
- Electric Water Heater
Listing and Financial Details
- Assessor Parcel Number 15-01587-0000-01106-01
Community Details
Overview
- Senior Community
- Front Yard Maintenance
- Association fees include trash, common area, community bus, exterior maint, fire/liab, golf course, lawn maintenance, pool, snow removal
- Leisure Vlg E Subdivision
- On-Site Maintenance
Amenities
- Common Area
- Clubhouse
- Community Center
- Recreation Room
Recreation
- Golf Course Community
- Shuffleboard Court
- Community Pool
- Snow Removal
Security
- Security Guard
- Storm Doors
Ownership History
Date
Name
Owned For
Owner Type
Purchase Details
Listed on
Jan 3, 2025
Closed on
Feb 18, 2025
Sold by
Maureen E Sadeik Living Trust and Sadeik Maureen E
Bought by
Barden Marion
Seller's Agent
Bill Hagan
EXP Realty
Buyer's Agent
Mohamed Abdeldayem
Goldstone Realty
List Price
$215,000
Sold Price
$215,000
Total Days on Market
13
Views
39
Home Financials for this Owner
Home Financials are based on the most recent Mortgage that was taken out on this home.
Avg. Annual Appreciation
-3.56%
Original Mortgage
$172,000
Outstanding Balance
$171,858
Interest Rate
6.96%
Mortgage Type
New Conventional
Estimated Equity
$41,432
Purchase Details
Closed on
Mar 27, 2012
Sold by
Sadeik Maureen Elizabeth
Bought by
Maureen Sadeik Living Trust
Purchase Details
Closed on
May 10, 2010
Sold by
Santi Helen R Delli and Brownfield Elizabeth J
Bought by
Losi Susan
Map
Create a Home Valuation Report for This Property
The Home Valuation Report is an in-depth analysis detailing your home's value as well as a comparison with similar homes in the area
Similar Homes in Lakewood, NJ
Home Values in the Area
Average Home Value in this Area
Purchase History
| Date | Type | Sale Price | Title Company |
|---|---|---|---|
| Deed | $215,000 | Oceanview Title | |
| Interfamily Deed Transfer | -- | None Available | |
| Deed | $75,000 | New Jersey Title Ins Company |
Source: Public Records
Mortgage History
| Date | Status | Loan Amount | Loan Type |
|---|---|---|---|
| Open | $172,000 | New Conventional |
Source: Public Records
Property History
| Date | Event | Price | Change | Sq Ft Price |
|---|---|---|---|---|
| 03/04/2025 03/04/25 | Sold | $215,000 | 0.0% | $219 / Sq Ft |
| 01/16/2025 01/16/25 | Pending | -- | -- | -- |
| 01/03/2025 01/03/25 | For Sale | $215,000 | -- | $219 / Sq Ft |
Source: MOREMLS (Monmouth Ocean Regional REALTORS®)
Tax History
| Year | Tax Paid | Tax Assessment Tax Assessment Total Assessment is a certain percentage of the fair market value that is determined by local assessors to be the total taxable value of land and additions on the property. | Land | Improvement |
|---|---|---|---|---|
| 2024 | $1,877 | $79,400 | $15,000 | $64,400 |
| 2023 | $1,812 | $79,400 | $15,000 | $64,400 |
| 2022 | $1,812 | $79,400 | $15,000 | $64,400 |
| 2021 | $1,809 | $79,400 | $15,000 | $64,400 |
| 2020 | $1,804 | $79,400 | $15,000 | $64,400 |
| 2019 | $1,736 | $79,400 | $15,000 | $64,400 |
| 2018 | $1,666 | $79,400 | $15,000 | $64,400 |
| 2017 | $1,629 | $79,400 | $15,000 | $64,400 |
| 2016 | $1,699 | $58,000 | $10,000 | $48,000 |
| 2015 | $1,644 | $58,000 | $10,000 | $48,000 |
| 2014 | $1,560 | $58,000 | $10,000 | $48,000 |
Source: Public Records
Source: MOREMLS (Monmouth Ocean Regional REALTORS®)
MLS Number: 22500226
APN: 15-01587-0000-01106-01-C100A
Nearby Homes
- 1133C Argyll Cir Unit C
- 1134A Argyll Cir
- 1093B Argyll Cir
- 1164B Argyll Cir Unit 1164B
- 1091B Argyll Cir Unit B
- 1264A Hamilton Ct
- 1254B Hamilton Ct Unit 1254B
- 1272D Argyll Cir Unit 1272D
- 1184A Clydebank Ct Unit 1184A
- 1160A Argyll Cir
- 1814 Yorktowne Blvd
- 716 Hamilton Ct
- 1154A Argyll Cir Unit 1154A
- 1244D Hamilton Ct
- 1174A Clydebank Ct Unit 1174A
- 1211 Shetland Dr Unit C
- 1125D Argyll Cir
- 1237A Hamilton Ct
- 1145F Argyll Cir Unit B
- 1056A Argyll Cir Unit A
