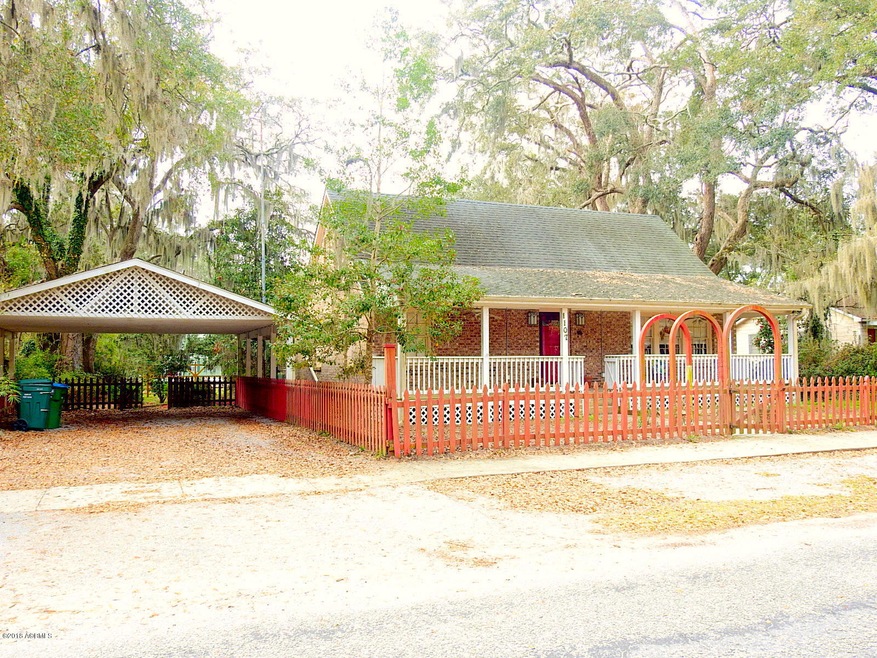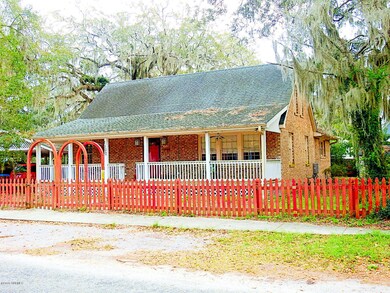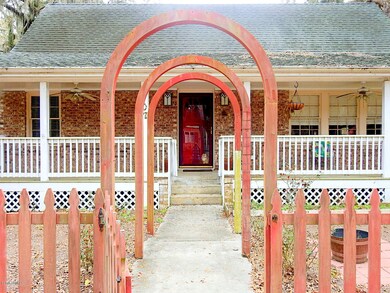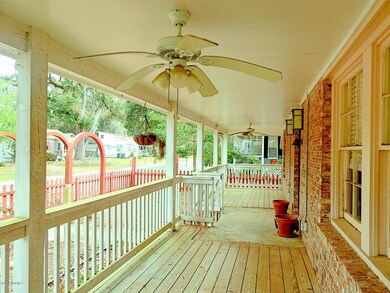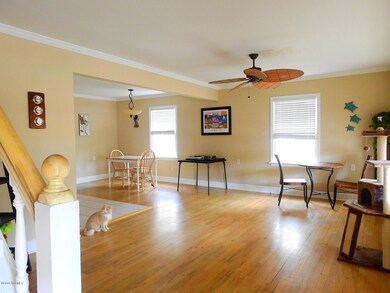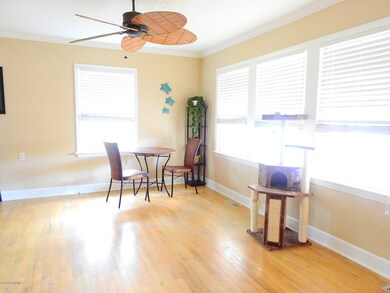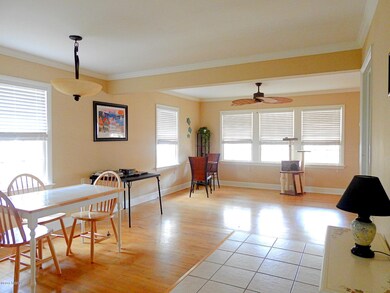
1107 13th St Port Royal, SC 29935
Highlights
- Waterfront Community
- Boat or Launch Ramp
- Wood Flooring
- Boat Dock
- Recreation Room
- Main Floor Bedroom
About This Home
As of June 2018Wonderful brick home in the heart of Old Port Royal. This 4 bedroom 2 bath home has loads of potential just waiting to be explored. This home sits on multiple lots just a short walk from the proposed waterfront development. The home has several living spaces to accommodate larger groups of guests. Feeding those guests is easily done with built in double ovens, a large island with pull out extension, gas range, large ceiling mounted pot holder, all covered in custom Italian tiles. Tile floors in kitchen and family room make clean up a breeze. And when it is all over you can put your feet up in front of the fire. Up stairs are two bedrooms and a full bath with Italian tile counter top and custom sink. At the back of the bath is a large storage area. There is also an unfinished room that would make a nice man cave as well as a large walk in attic. At the rear of the home is a large screened in porch with what once was an aviary. There is a two car carport and additional space in front to park. Water heating is handled by a gas tankless heater and there is also a small basement area for some extra storage. The fence around most of the yard is an open type not really suitable for animals, and there is also a storage shed for yard tools or storage
Last Agent to Sell the Property
Charles Street Realty, LLC License #15870 Listed on: 03/02/2018
Home Details
Home Type
- Single Family
Est. Annual Taxes
- $1,605
Year Built
- Built in 1945
Lot Details
- 9,861 Sq Ft Lot
- Partially Fenced Property
Parking
- 2 Carport Spaces
Home Design
- Brick or Stone Mason
- Tile Roof
- Composition Roof
Interior Spaces
- 2,289 Sq Ft Home
- 2-Story Property
- Sheet Rock Walls or Ceilings
- Ceiling Fan
- Great Room with Fireplace
- Family Room
- Combination Dining and Living Room
- Recreation Room
- Screened Porch
- Basement
- Crawl Space
- Washer and Electric Dryer Hookup
Kitchen
- Built-In Oven
- Gas Oven or Range
- Dishwasher
- Disposal
Flooring
- Wood
- Tile
Bedrooms and Bathrooms
- 4 Bedrooms
- Main Floor Bedroom
- 2 Full Bathrooms
Outdoor Features
- Boat or Launch Ramp
- Outdoor Storage
Utilities
- Central Heating and Cooling System
- Tankless Water Heater
- Cable TV Available
Listing and Financial Details
- Assessor Parcel Number R110-010-000-0308-0000
Community Details
Overview
- No Home Owners Association
Recreation
- Boat Dock
- Waterfront Community
- Trails
Ownership History
Purchase Details
Home Financials for this Owner
Home Financials are based on the most recent Mortgage that was taken out on this home.Purchase Details
Home Financials for this Owner
Home Financials are based on the most recent Mortgage that was taken out on this home.Purchase Details
Purchase Details
Purchase Details
Home Financials for this Owner
Home Financials are based on the most recent Mortgage that was taken out on this home.Purchase Details
Home Financials for this Owner
Home Financials are based on the most recent Mortgage that was taken out on this home.Similar Homes in the area
Home Values in the Area
Average Home Value in this Area
Purchase History
| Date | Type | Sale Price | Title Company |
|---|---|---|---|
| Deed | $242,500 | None Available | |
| Limited Warranty Deed | $205,000 | -- | |
| Foreclosure Deed | $2,500 | -- | |
| Quit Claim Deed | -- | -- | |
| Quit Claim Deed | -- | -- | |
| Quit Claim Deed | -- | -- |
Mortgage History
| Date | Status | Loan Amount | Loan Type |
|---|---|---|---|
| Open | $80,000 | Credit Line Revolving | |
| Previous Owner | $242,500 | New Conventional | |
| Previous Owner | $209,407 | VA | |
| Previous Owner | $208,500 | Purchase Money Mortgage | |
| Previous Owner | $208,500 | Unknown | |
| Previous Owner | $208,500 | Purchase Money Mortgage |
Property History
| Date | Event | Price | Change | Sq Ft Price |
|---|---|---|---|---|
| 06/27/2018 06/27/18 | Sold | $242,500 | -32.6% | $106 / Sq Ft |
| 04/27/2018 04/27/18 | Pending | -- | -- | -- |
| 02/27/2018 02/27/18 | For Sale | $359,900 | +75.6% | $157 / Sq Ft |
| 01/21/2015 01/21/15 | Sold | $205,000 | +10.9% | $80 / Sq Ft |
| 10/13/2014 10/13/14 | Pending | -- | -- | -- |
| 09/20/2014 09/20/14 | For Sale | $184,900 | -- | $72 / Sq Ft |
Tax History Compared to Growth
Tax History
| Year | Tax Paid | Tax Assessment Tax Assessment Total Assessment is a certain percentage of the fair market value that is determined by local assessors to be the total taxable value of land and additions on the property. | Land | Improvement |
|---|---|---|---|---|
| 2024 | $1,987 | $21,376 | $9,980 | $11,396 |
| 2023 | $1,987 | $21,376 | $9,980 | $11,396 |
| 2022 | $1,767 | $9,720 | $3,800 | $5,920 |
| 2021 | $1,767 | $9,720 | $3,800 | $5,920 |
| 2020 | $1,761 | $9,720 | $3,800 | $5,920 |
| 2019 | $1,727 | $9,720 | $3,800 | $5,920 |
| 2018 | $1,830 | $10,480 | $0 | $0 |
| 2017 | $1,605 | $9,110 | $0 | $0 |
| 2016 | $1,557 | $9,110 | $0 | $0 |
| 2014 | $1,402 | $13,670 | $0 | $0 |
Agents Affiliated with this Home
-
J
Seller's Agent in 2018
Jodi Martha Joye
Charles Street Realty, LLC
(843) 812-8330
80 Total Sales
-
L
Buyer's Agent in 2018
Lorena Stroud
Coastal Real Estate Solutions
(804) 814-5516
109 Total Sales
-
P
Seller's Agent in 2015
Polly Graves
Real Estate Professionals
(843) 321-1412
19 Total Sales
-
G
Seller Co-Listing Agent in 2015
Gordon Fritz
Real Estate Professionals
Map
Source: Lowcountry Regional MLS
MLS Number: 156028
APN: R110-010-000-0308-0000
