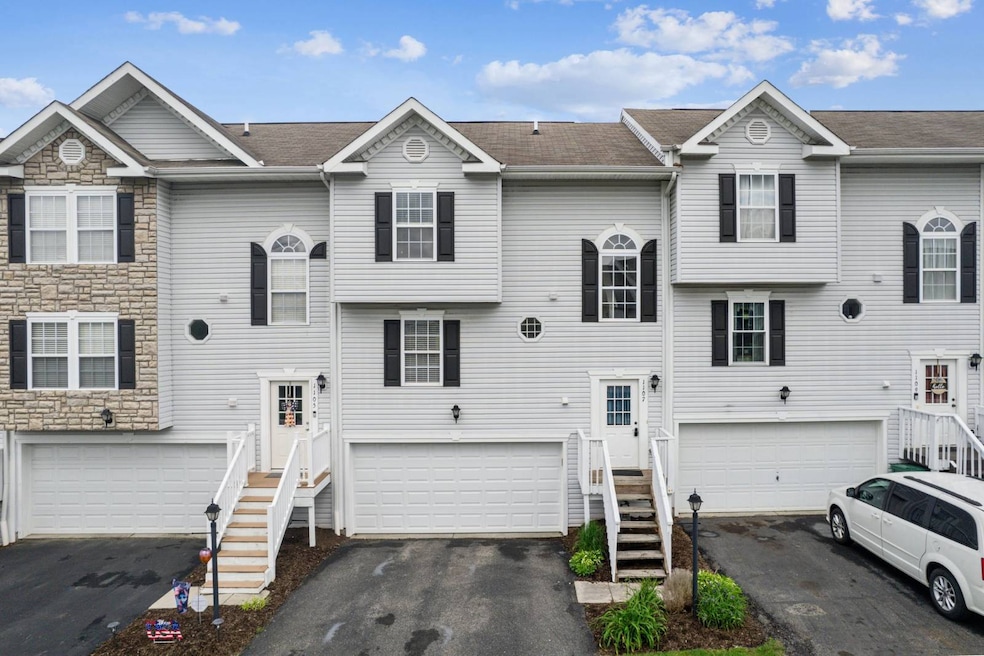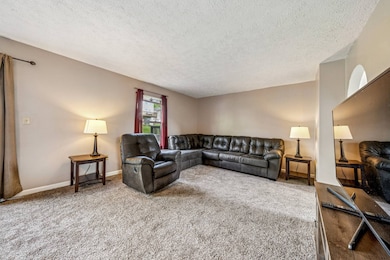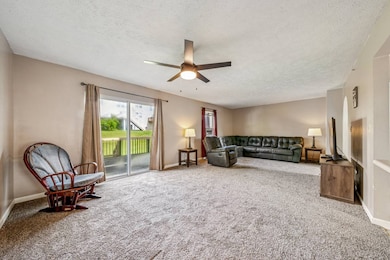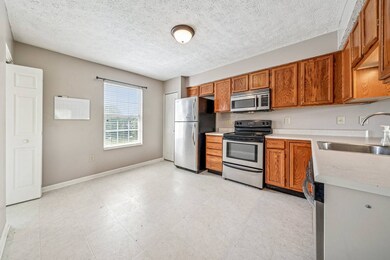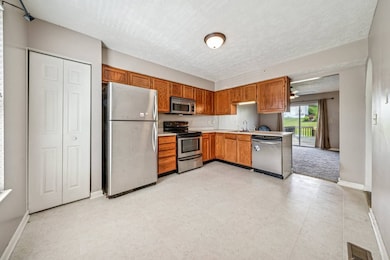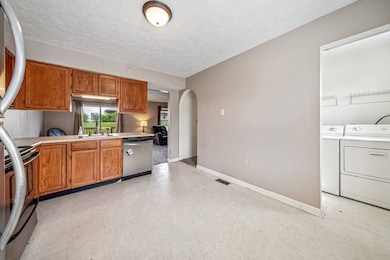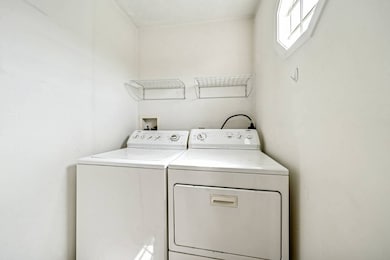
$269,900
- 3 Beds
- 2.5 Baths
- 1,416 Sq Ft
- 1149 Arrowhead Dr
- Washington, PA
This charming Townhome is ideally located near shopping, dining, and major interstates. Featuring an open floor plan perfect for entertaining, it has been updated with newer ceramic tile in the foyer, bathrooms, and kitchen, and LVT flooring in the living areas. The spacious kitchen boasts leathered Formica countertops, stainless steel appliances, including a gas range, dishwasher, and
Ed Hrabik Keller Williams Realty
