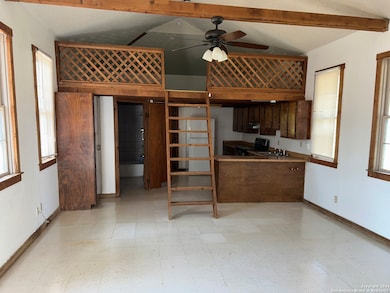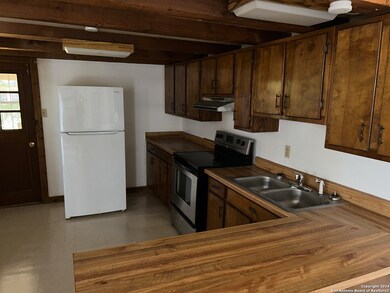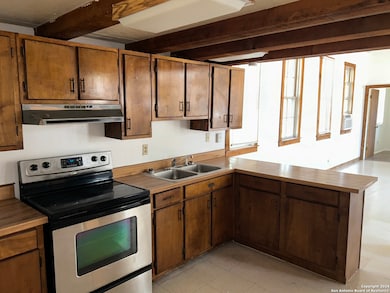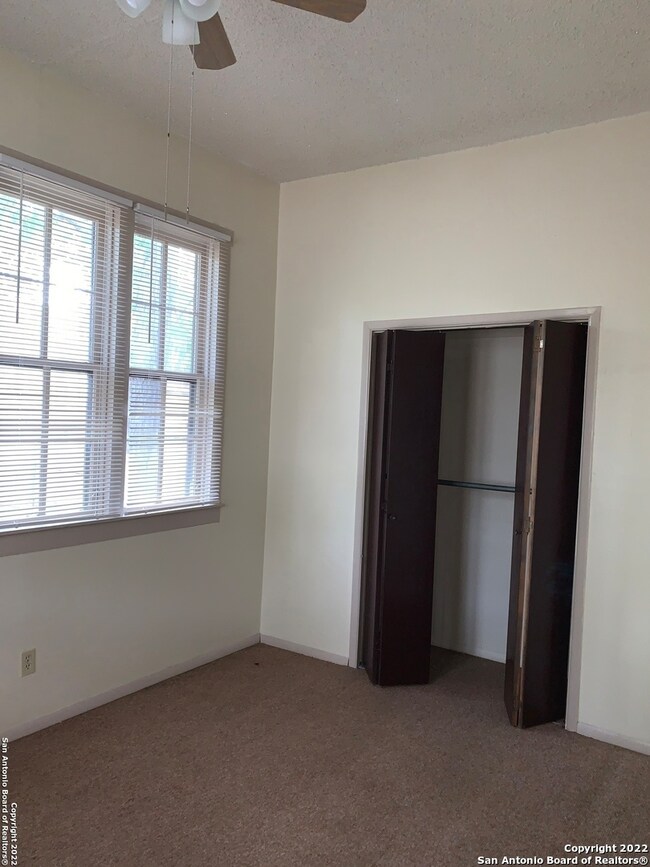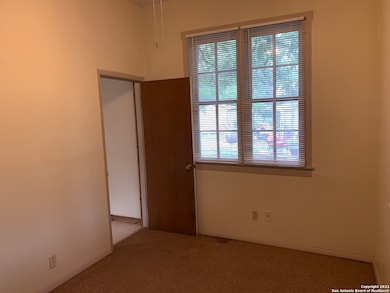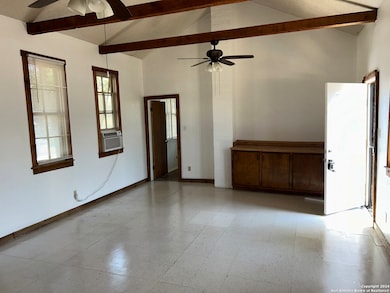1107 Avant Ave Unit 2 San Antonio, TX 78210
Highland Park Neighborhood
1
Bed
1
Bath
704
Sq Ft
4,356
Sq Ft Lot
Highlights
- Mature Trees
- Ceiling Fan
- 1-Story Property
- Loft
- Carpet
About This Home
Nice hide-away living. This is a 1 bedroom with a loft area for additional sleeping arrangements. Large living/dining area. Parking can be accessed from the alley off of Walters St right up to your front door. Lots of shaded pecan trees.
Listing Agent
Jim Thomson
Property Mgmt Specialists Llc Listed on: 08/22/2024
Home Details
Home Type
- Single Family
Est. Annual Taxes
- $6,502
Year Built
- Built in 1929
Lot Details
- 4,356 Sq Ft Lot
- Mature Trees
Home Design
- Composition Roof
- Cedar
Interior Spaces
- 704 Sq Ft Home
- 1-Story Property
- Ceiling Fan
- Window Treatments
- Loft
- Fire and Smoke Detector
- Stove
Flooring
- Carpet
- Vinyl
Bedrooms and Bathrooms
- 1 Bedroom
- 1 Full Bathroom
Schools
- Highland P Elementary School
- Poe Middle School
- Highlands School
Utilities
- One Cooling System Mounted To A Wall/Window
- Multiple Heating Units
- Electric Water Heater
Community Details
- Highland Subdivision
Listing and Financial Details
- Rent includes wt_sw, nofrn, parking
- Assessor Parcel Number 066400070210
Map
Source: San Antonio Board of REALTORS®
MLS Number: 1803158
APN: 06640-007-0210
Nearby Homes
- 1031 Avant Ave
- 1206 Avant Ave
- 1902 Schley Ave
- 1818 Schley Ave
- 1811 Mckinley Ave
- 1231 Avant Ave
- 1919 Hicks Ave
- 910 Bailey Ave
- 2106 Schley Ave
- 902 Bailey Ave
- 1239 Kayton Ave
- 2303 Hicks Ave
- 1327 Bailey Ave
- 1301 E Highland Blvd
- 1331 Avant Ave
- 2111 Hicks Ave
- 1322 Rigsby Ave
- 1831 Hammond Ave
- 1211 Hammond Ave
- 815 Bailey Ave
- 1439 E Highland Blvd Unit DOWNSTAIRS
- 1439 E Highland Blvd Unit UPSTAIRS
- 1011 Avant Ave Unit 3
- 1206 Avant Ave
- 1026 Kayton Ave
- 1940 Schley Ave
- 1034 Hammond Ave Unit 4
- 1718 Schley Ave
- 1211 Hammond Ave Unit 2
- 834 Bailey Ave
- 1214 E Drexel Ave
- 2131 Steves Ave
- 2722 Wade St
- 926 E Drexel Ave
- 926 E Drexel Ave Unit 1
- 945 E Drexel Ave
- 719 Rigsby Ave
- 1506 Schley Ave
- 1504 Schley Ave
- 2407 S New Braunfels Ave Unit 2

